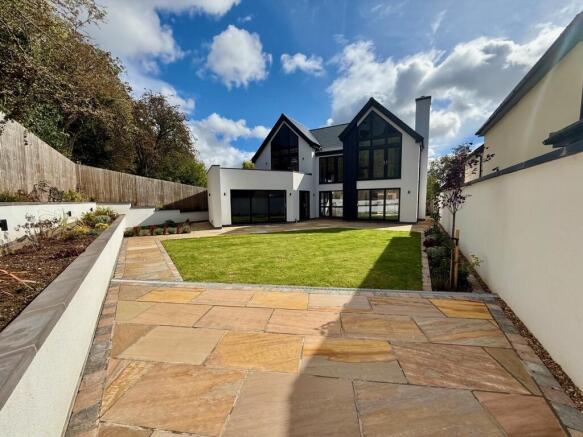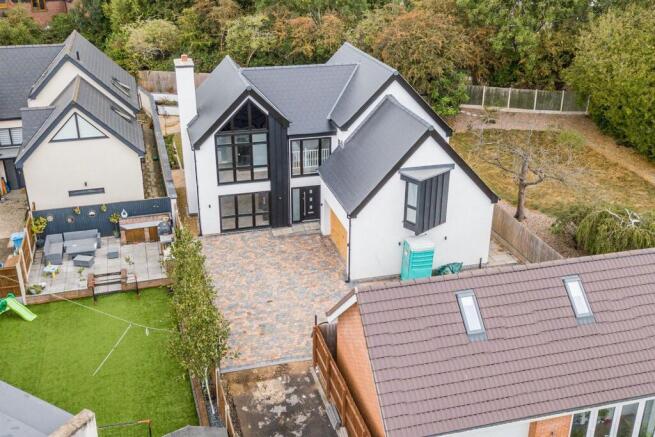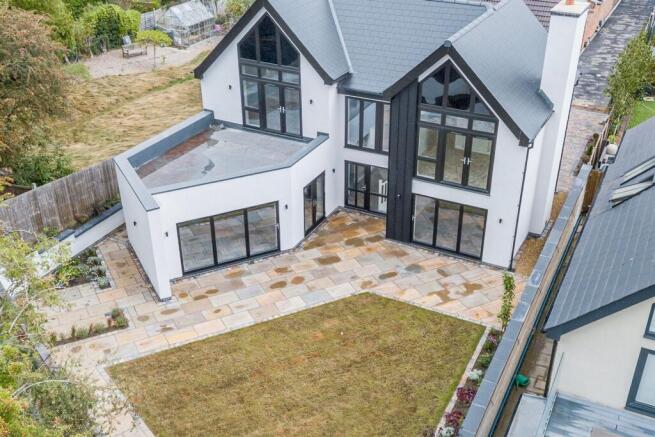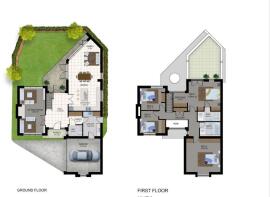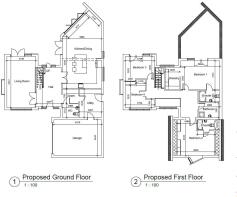4 bedroom detached house for sale
Longmoor Road, Long Eaton, NG10

- PROPERTY TYPE
Detached
- BEDROOMS
4
- BATHROOMS
3
- SIZE
Ask agent
- TENUREDescribes how you own a property. There are different types of tenure - freehold, leasehold, and commonhold.Read more about tenure in our glossary page.
Freehold
Key features
- STAMP DUTY PAID (StandardSD)
- Luxury Interiors
- Air Source Heat Pump
- Under Floor Heating
- Amtico Floorings
- Private Drive with Electric Gates
- Landscaped Garden
- 10 Year Warranty
- Open Plan Living
- Double Garage
Description
We are delighted to offer to the market this four-bedroom three-bathroom exclusive family 'new build' home. Nearing completion this build has the highest specification. Set in a mature back land development and off the main highway; accessed through secure electric gates. This will become a truly select home. The home has air source heat pumps offering cosy and economical heat and featuring underfloor heating down stairs and radiators upstairs.
STAMP DUTY TO BE PAID BY DEVELOPER (Standard Stamp Duty Rate For Main Residence)
This home has been individually designed and sits on a mature plot with long private drive accessed by electric gates and surrounded by mature trees and boundary hedgerows.
This four-bedroom home is constructed using only the finest materials and will feature large bi-folding doors which will lead to professionally landscaped gardens, with patios finished in Indian stone to create an outside room ideal for summer entertaining.
The exterior of the property is designed in a contemporary style with the interiors reflecting this up-to-date mood. The contemporary kitchens will have granite worktops and a large island unit incorporating a breakfast bar and will also include a comprehensive range of appliances.
The luxury living is enhanced by the fully tiled quality bathrooms and en-suites with large showers and free-standing baths, ideal for a relaxing soak at the end of a hardworking day.
There are contemporary black internal doors. Luxury Amtico floors provided to the hallways and kitchens and quality carpeted lounge, landings and bedrooms in a cashmere shade.
There is a double garage with high quality automated door.
This property comes with a 10 year structural warranty.
Entrance Hall: A grand and imposing entrance hallway, with double height atrium, balustrade staircase and a designer under stairs built in wine storage unit. Guest Cloaks and WC off, stairs leading to first floor.
Lounge: Double glazed black bi-fold doors to rear elevation, stone feature fireplace with recessed log burner and marble hearth, television and telephone point. Feature wall panelling.
Living Kitchen Diner: Open plan living at its best, a true family living space. Fitted with a comprehensive range of matching wall and base units, granite worktops, double integrated electric oven, five ring induction hob, extraction hood, Amtico flooring, recessed lighting, breakfast bar island area with useful storage, integrated microwave, fridge/freezer, coffee machine and dish washer. At the living end of this family space is a feature media wall with a stylish fire inset below the TV space.
Utility Room/Boot Room which has a door giving access to side garden, work surfaces, stainless steel one bowl sink drainer and space for washing machine and tumble dryer. The entrance to the utility room has a boot room area with built in storage for shoes and overhead hanging for cloaks. The guest WC is off the boot room area and is fully tiled and of a generous size with white WC, Vanity sink and towel radiator.
First Floor
A stunning landing area with plenty of room for an open plan office space and a gallery landing taking advantage of the double height area.
Master Bedroom: A stunning master bedroom with en suite and fully fitted dressing room off. It has full height window to rear elevation, radiators and own lights.
En-Suite: With fully tiled floor and walls, large walk-in shower cubicle, low level w.c., vanity wash hand basin.
Bedroom Two: Double glazed Juliette balcony to rear elevation and fitted double wardrobe.
Bedroom Three: Double glazed Juliette balcony to rear elevation and fitted double wardrobe.
Bedroom Four: With double glazed window to front elevation and a fully tiled en suite bathroom to include, WC, Generous shower cubicle and vanity sink unit.
Bathroom: Family bathroom with full room designer tiling, full bath and mains fed shower over, WC Vanity sink unit and towel radiator. There is a good size Velux window.
Double Garage: With electric up and over door; plenty of power sockets and lighting. A personal door into the utility room.
Outside, situated to the rear of the property, is a private enclosed garden which is laid mainly to lawn with feature borders and Indian stone patio areas. The garden has been professionally landscaped for low maintenance easy living. All around the house are mature trees and shrubs. There is outside garden lighting and security lighting and an outside water tap.
To the front of the house the main drive taking you from the highway is in tarmac before arriving at a steel sliding electric security gate. Beyond the gate is a block paved drive and turning space for at least three/four cars.
Room Sizes
Garage 25m2
Ground floor :
Porch 2.90 x 1.25
Hall 3.36 x 4.94
Sitting Room 3.94 x 6.49
WC 1.5 x 1.87
Cloakroom Area 1.87 x 1.9
Utility Room 2.67 x 3.5
Kitchen 4.64 x 3.65
Dining 2.78 x 464
Family area 10.4m2
Garage 5.27 x 4.84
1st floor:
Bedroom 1 4.94 x 4.84
With Ensuite 3.35 x 1.38
Family Bathroom 3.35 x 2.02
Bedroom two with
Bedroom 3 3.94 x 3.15
Bedroom 4 2.94 x 3.23
En Suite 2.3 x 1.328
You can reserve this property today.
Please note any measurements or floor plans are for guidance only. These details form no part of any contract.
Purchaser information - Under the Protecting Against Money Laundering and the Proceeds of Crime Act 2002, Towns and Crawford Limited require any successful purchasers proceeding with a purchase to provide two forms of identification i.e. passport or photocard driving licence and a recent utility bill.
This evidence will be required prior to Towns and Crawford Limited instructing solicitors in the purchase or the sale of a property.
- COUNCIL TAXA payment made to your local authority in order to pay for local services like schools, libraries, and refuse collection. The amount you pay depends on the value of the property.Read more about council Tax in our glossary page.
- Ask agent
- PARKINGDetails of how and where vehicles can be parked, and any associated costs.Read more about parking in our glossary page.
- Garage,Off street,Gated,Private
- GARDENA property has access to an outdoor space, which could be private or shared.
- Front garden,Private garden,Patio,Enclosed garden,Rear garden,Back garden
- ACCESSIBILITYHow a property has been adapted to meet the needs of vulnerable or disabled individuals.Read more about accessibility in our glossary page.
- Ask agent
Energy performance certificate - ask agent
Longmoor Road, Long Eaton, NG10
Add an important place to see how long it'd take to get there from our property listings.
__mins driving to your place
Get an instant, personalised result:
- Show sellers you’re serious
- Secure viewings faster with agents
- No impact on your credit score

Your mortgage
Notes
Staying secure when looking for property
Ensure you're up to date with our latest advice on how to avoid fraud or scams when looking for property online.
Visit our security centre to find out moreDisclaimer - Property reference TOCR_001144. The information displayed about this property comprises a property advertisement. Rightmove.co.uk makes no warranty as to the accuracy or completeness of the advertisement or any linked or associated information, and Rightmove has no control over the content. This property advertisement does not constitute property particulars. The information is provided and maintained by Towns & Crawford Sales & Letting Agent, Derby. Please contact the selling agent or developer directly to obtain any information which may be available under the terms of The Energy Performance of Buildings (Certificates and Inspections) (England and Wales) Regulations 2007 or the Home Report if in relation to a residential property in Scotland.
*This is the average speed from the provider with the fastest broadband package available at this postcode. The average speed displayed is based on the download speeds of at least 50% of customers at peak time (8pm to 10pm). Fibre/cable services at the postcode are subject to availability and may differ between properties within a postcode. Speeds can be affected by a range of technical and environmental factors. The speed at the property may be lower than that listed above. You can check the estimated speed and confirm availability to a property prior to purchasing on the broadband provider's website. Providers may increase charges. The information is provided and maintained by Decision Technologies Limited. **This is indicative only and based on a 2-person household with multiple devices and simultaneous usage. Broadband performance is affected by multiple factors including number of occupants and devices, simultaneous usage, router range etc. For more information speak to your broadband provider.
Map data ©OpenStreetMap contributors.
