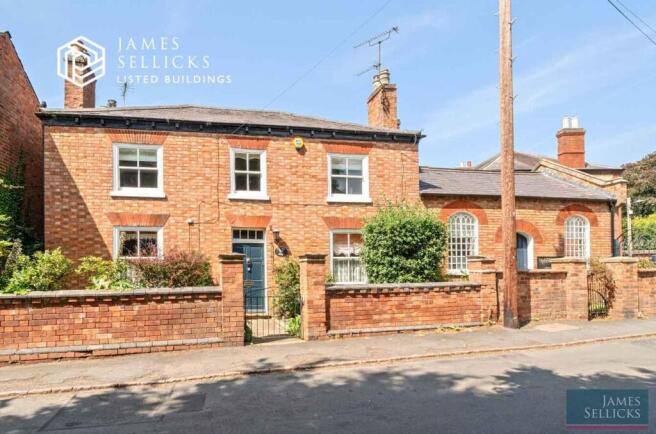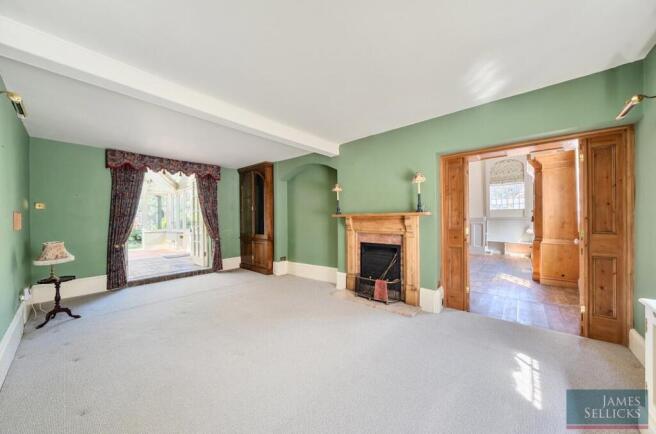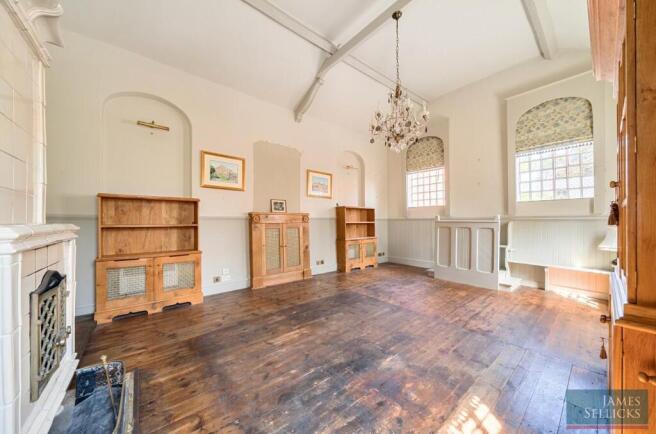
Yew Tree House, Saddington, Leicestershire

- PROPERTY TYPE
Detached
- BEDROOMS
4
- BATHROOMS
3
- SIZE
2,719 sq ft
253 sq m
- TENUREDescribes how you own a property. There are different types of tenure - freehold, leasehold, and commonhold.Read more about tenure in our glossary page.
Freehold
Key features
- Grade II Listed Victorian home with striking former chapel conversion
- Four double bedrooms, including a private barn-annexe bedroom
- Bespoke hand-built kitchen with granite worktops, Falcon range cooker, and Fisher & Paykel dual-drawer dishwasher
- Dramatic chapel living room with vaulted ceiling, arched windows, rare Norwegian tiled log burner, and antique chandelier
- Multiple reception rooms including a study, dining room, conservatory, and library/reading room
- Period features throughout: original pine doors, sash windows, stained glass, timber staircase, exposed beams
- Three bathrooms: two with roll-top baths, plus ensuite shower room
- Cellar and utility room
- Gated block-paved driveway with off-road parking
- Private courtyard-style garden with two paved terraces and mature planting
Description
Accommodation - In the postcard-perfect village of Saddington, embraced by the rolling hills of the Leicestershire countryside, stands this remarkable Grade II Listed home?an exquisite blend of Victorian refinement and the dramatic architecture of a former chapel. Rich in history and brimming with character, it offers four generous double bedrooms, a host of original features, and the versatility of potential annexe accommodation, all within walking distance of the village pub, church, and countryside walks.
A handsome six-panel Victorian front door opens to a welcoming hallway where a timber-panelled staircase, four-panel pine doors, dado rail, and stained-glass window create an immediate sense of heritage. To the left, the study offers a peaceful work or reading space with an original sash window, green log burner set within a pine surround, and twin built-in cupboards. To the right, the elegant dining room features deep skirting boards and an open fireplace, with double doors leading to both the conservatory and the breathtaking chapel living room.
This former chapel is the heart of the home, a soaring vaulted ceiling, arched windows spilling natural light across the room, a rare Norwegian tiled log burner at its centre, and an antique brass chandelier glinting overhead create a space that is as inviting as it is dramatic.
The bespoke hand-built kitchen is a marriage of style and practicality, with solid timber cabinetry, granite worktops, a stainless steel one-and-a-half bowl sink, a Falcon range-style cooker with five-ring gas hob, and a Fisher & Paykel dual-drawer integrated dishwasher. Traditional tiled flooring, lantern windows, and a door leading to the cellar?housing the Worcester Bosch combi boiler?add to its character. The adjoining conservatory, with two sets of French doors to the garden, is bathed in light and warmed by a corner log burner.
Flowing from the kitchen is the converted barn, now a warm and inviting library with solid oak flooring, exposed timber beams, bespoke shelving, a log burner, and French doors opening to the garden. A private staircase leads to a charming double bedroom with two skylight windows, exposed A-frame beam, eaves storage, and a side-facing window.
The ground floor also offers a beautifully styled bathroom with painted timber floorboards, exposed beam, roll-top bath with central tap and handheld shower, high-level WC, pedestal wash basin, and heated towel rail, as well as a separate utility room with space and plumbing for a washing machine and tumble dryer.
Upstairs in the main house, the principal bedroom enjoys a sash window to the front elevation and an ensuite shower room with ceramic tiled flooring and walls, heated towel rail, low-level WC, vanity basin, and enclosed shower. Two further double bedrooms?one currently used as a dressing room with a wall of fitted wardrobes?are served by a period-inspired bathroom with chequerboard tiled floor, traditional-style toilet, iron washstand with basin, claw-foot roll-top bath, and separate shower enclosure.
Outside - The property?s red-brick frontage blends seamlessly into the chapel?s arched windows, framed by mature shrubs and planting. A block-paved driveway, tucked behind timber gates, offers off-road parking. The courtyard-style garden is a tranquil retreat, with a lower paved terrace for outside dining, steps leading to a raised patio, brick walls for privacy, and an abundance of greenery, perfect for summer evenings and entertaining family and friends.
Location - Saddington is a picture-postcard village in the heart of rural Leicestershire, known for its rolling countryside, charming period homes, and strong sense of community. At its heart is a welcoming pub, the Queen?s Head, and a beautiful village church, both just a short stroll from the property. The surrounding lanes and footpaths offer some of the area?s most scenic walks, including routes to the nearby Saddington Reservoir.
While delightfully tranquil, the village is well connected Fleckney and Kibworth provide everyday amenities to include shops, dentists, doctors? surgeries, delicatessen, butcher, post offices, hairdressers, restaurants and sporting and social clubs. Market Harborough and Leicester are both within easy reach for niche shopping, dining, and fast rail links to London St. Pancras and beyond. Saddington blends the serenity of countryside living with the convenience of excellent local connections.
Property Information - Tenure: Freehold
Title Number: LT181589
Local Authority: Harborough District Council
Listed Status: Yes. Further information is available at
1.Yew Tree House is Grade II Listed (Ref: 1061485)
2.Baptist Chapel is also Grade II Listed (Ref: 1294908)
Conservation Area: Yes - Saddington Conservation Area
Tree in a Conservation Area: Any trees at the property would be subject to a TCA (Tree in a Conservation Area)
Tax Band: E
Services: The property is offered to the market with all mains services and gas-fired central heating.
Broadband delivered to the property: FTTC
Non-standard construction: Believed to be of standard construction
Wayleaves, Rights of Way & Covenants: Yes
1.No building can be erected on the part of the land marked blue on the plan
2.The buildings on the yellow-tinted land cannot be used:
? for selling alcohol
? for bingo
? for any other form of gambling
Flooding issues in the last 5 years: None
Accessibility: Two storey dwelling. No accessible modifications to the property
Planning issues: None which our clients are aware of
Satnav Information - The property?s postcode is LE8 0QT and house name Yew Tree House.
Brochures
Yew Tree House, Saddington.pdf- COUNCIL TAXA payment made to your local authority in order to pay for local services like schools, libraries, and refuse collection. The amount you pay depends on the value of the property.Read more about council Tax in our glossary page.
- Band: E
- PARKINGDetails of how and where vehicles can be parked, and any associated costs.Read more about parking in our glossary page.
- Off street
- GARDENA property has access to an outdoor space, which could be private or shared.
- Yes
- ACCESSIBILITYHow a property has been adapted to meet the needs of vulnerable or disabled individuals.Read more about accessibility in our glossary page.
- Ask agent
Energy performance certificate - ask agent
Yew Tree House, Saddington, Leicestershire
Add an important place to see how long it'd take to get there from our property listings.
__mins driving to your place
Get an instant, personalised result:
- Show sellers you’re serious
- Secure viewings faster with agents
- No impact on your credit score

Your mortgage
Notes
Staying secure when looking for property
Ensure you're up to date with our latest advice on how to avoid fraud or scams when looking for property online.
Visit our security centre to find out moreDisclaimer - Property reference 34121265. The information displayed about this property comprises a property advertisement. Rightmove.co.uk makes no warranty as to the accuracy or completeness of the advertisement or any linked or associated information, and Rightmove has no control over the content. This property advertisement does not constitute property particulars. The information is provided and maintained by James Sellicks Estate Agents, Market Harborough. Please contact the selling agent or developer directly to obtain any information which may be available under the terms of The Energy Performance of Buildings (Certificates and Inspections) (England and Wales) Regulations 2007 or the Home Report if in relation to a residential property in Scotland.
*This is the average speed from the provider with the fastest broadband package available at this postcode. The average speed displayed is based on the download speeds of at least 50% of customers at peak time (8pm to 10pm). Fibre/cable services at the postcode are subject to availability and may differ between properties within a postcode. Speeds can be affected by a range of technical and environmental factors. The speed at the property may be lower than that listed above. You can check the estimated speed and confirm availability to a property prior to purchasing on the broadband provider's website. Providers may increase charges. The information is provided and maintained by Decision Technologies Limited. **This is indicative only and based on a 2-person household with multiple devices and simultaneous usage. Broadband performance is affected by multiple factors including number of occupants and devices, simultaneous usage, router range etc. For more information speak to your broadband provider.
Map data ©OpenStreetMap contributors.





