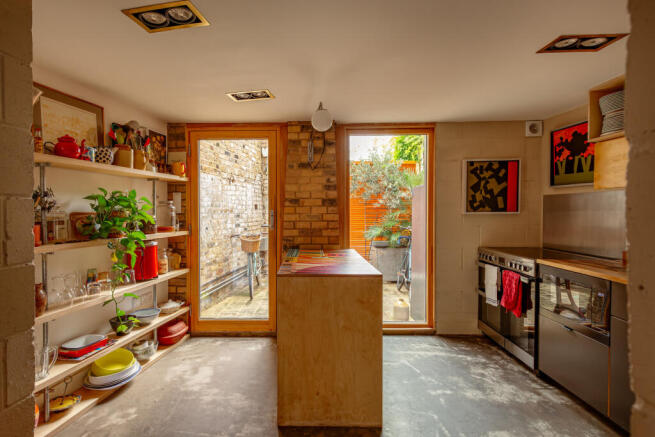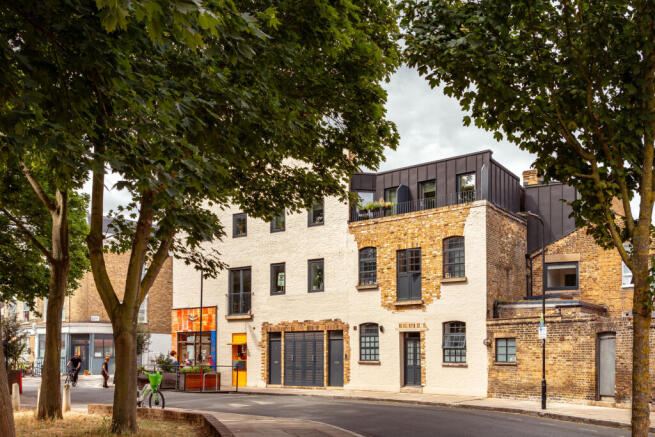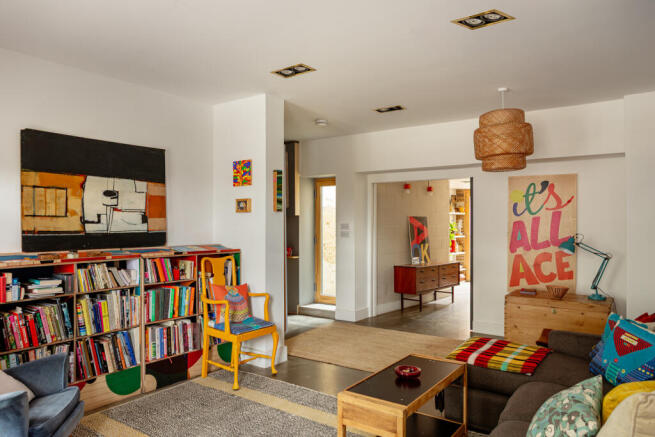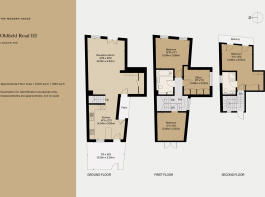
Oldfield Road IV, Oldfield Road, London N16

- PROPERTY TYPE
Terraced
- BEDROOMS
3
- BATHROOMS
2
- SIZE
1,334 sq ft
124 sq m
- TENUREDescribes how you own a property. There are different types of tenure - freehold, leasehold, and commonhold.Read more about tenure in our glossary page.
Freehold
Description
The Tour
The house wraps behind a shop on the corner of Oldfield Road and Nevill Road, and can be accessed via two separate entrances. The main entrance is on Oldfield Road, where a bright, orange-painted gate opens onto a paved front patio, with plenty of space for securely storing bikes or keeping potted plants.
A glazed front door opens directly into an inviting kitchen, setting the tone for the rest of the house with a restrained palette and a combination of white-washed walls, exposed brick and pipework. With a west-facing orientation, floor-to-ceiling glazing invites in a soft afternoon glow, with additional light pouring in from the east-facing glazing at the opposite end of the plan.
The Plykea kitchen is fitted with bespoke plywood cabinets topped with wood countertops and a white-tiled splashback. Above, plywood cupboards and shelving with exposed edges provide space for storing and displaying dishes and glassware, complemented by a wall of floor-to-ceiling shelving opposite. A central island offers a practical surface for food preparation. Integrated appliances inclue a Samsung dishwasher, microwave and washing machine, a Belling oven and a Siemens fridge.
Concrete flooring extends across the plan, complete with integrated underfloor heating. A hallway with a large pocket door connects to the airy reception room, with crisp white walls and concrete flooring. Here, a second entrance introduces flexibility and movement into the layout. Morning light floods into the space through warehouse-style windows.
An adjacent area has practical built-in cupboards and storage for outerwear and shoes. There is a little yard in between the kitchen and living room, furthering the easy sense of flow between spaces.
From the hall, a timber staircase leads to the upper floors, with walls painted with bold, mustard-painted brickwork. The principal bedroom lies on the uppermost floor, where large east-facing glass doors open onto a private balcony with tranquil views over the leafy street. Set beneath exposed pine plywood beams, it is finished with a neutral palette and black-washed floorboards, with walls painted in 'Bone China'. The space unfolds onto a spacious dressing area, with stripped plywood floorboards underfoot. An en suite bathroom is well-appointed with blue walls, dark-tiled flooring and a bright orange towel rail. The large walk-in shower is clad in white tiles and enclosed within a glass screen.
There are two spacious bedrooms on the first floor. The first is positioned at the front, finished in dark 'Peppermint Beach Green' and wired for an integrated Sonos sound system; the wiring is all in situ but would need to be connected to a speaker system. A floor-to-ceiling window overlooks the front yard, drawing in natural light. Light-filled and spacious, the rear bedroom has 'Bleached Linen 2' on the walls and concrete flooring. There is also a third room on this floor, currently used as an office space, with practical built-in storage and beautiful terracotta tiles.
The shared bathroom has a pared-back palette, with white-tiled walls and screed flooring complemented by uplifting pops of orange. There is a large shower over the bath and space for storage.
Outdoor Spaces
There is a private balcony accessible from the main bedroom, with tranquil views over the neighbourhood's roofs and treetops; the ground floor patio also makes an excellent spot for alfresco dining.
The Area
Oldfield Road is located moments from the independent shops, cafés, restaurants and pubs of Stoke Newington, in particular those along Church Street and around Newington Green. Local favourites include Spence Bakery, Rasa, The Good Egg, Calong and Nook. Esters café is nearby and is the go-to for brunch, while the gallery and cafe Everyday Sunshine is moments from the house. This local spot has become a much-loved place since it opened a few years ago, and as well as serving coffee and baked goods, occasionally runs cultural events in the evenings too.
We've written more about Stoke Newington and Newington Green in our area guide.
There are plenty of green spaces nearby: Abney Park and Cemetery are 10 minutes’ walk away, as is Clissold Park, with its tennis courts, popular café, beautiful lakes and resident deer.
Several state-run primary schools lie in easy reach of the house. There are also secondary schools within walking distance, along with a Steiner school.
Dalston Kingsland and Dalston Junction are within easy reach and run. Overground trains to Highbury and Islington, Shoreditch High Street and Stratford. Rectory Road is also close by and runs regular services to Liverpool Street, taking around 15 minutes.
Council Tax Band: E
- COUNCIL TAXA payment made to your local authority in order to pay for local services like schools, libraries, and refuse collection. The amount you pay depends on the value of the property.Read more about council Tax in our glossary page.
- Band: E
- PARKINGDetails of how and where vehicles can be parked, and any associated costs.Read more about parking in our glossary page.
- Ask agent
- GARDENA property has access to an outdoor space, which could be private or shared.
- Terrace
- ACCESSIBILITYHow a property has been adapted to meet the needs of vulnerable or disabled individuals.Read more about accessibility in our glossary page.
- Ask agent
Oldfield Road IV, Oldfield Road, London N16
Add an important place to see how long it'd take to get there from our property listings.
__mins driving to your place
Get an instant, personalised result:
- Show sellers you’re serious
- Secure viewings faster with agents
- No impact on your credit score



Your mortgage
Notes
Staying secure when looking for property
Ensure you're up to date with our latest advice on how to avoid fraud or scams when looking for property online.
Visit our security centre to find out moreDisclaimer - Property reference TMH82300. The information displayed about this property comprises a property advertisement. Rightmove.co.uk makes no warranty as to the accuracy or completeness of the advertisement or any linked or associated information, and Rightmove has no control over the content. This property advertisement does not constitute property particulars. The information is provided and maintained by The Modern House, London. Please contact the selling agent or developer directly to obtain any information which may be available under the terms of The Energy Performance of Buildings (Certificates and Inspections) (England and Wales) Regulations 2007 or the Home Report if in relation to a residential property in Scotland.
*This is the average speed from the provider with the fastest broadband package available at this postcode. The average speed displayed is based on the download speeds of at least 50% of customers at peak time (8pm to 10pm). Fibre/cable services at the postcode are subject to availability and may differ between properties within a postcode. Speeds can be affected by a range of technical and environmental factors. The speed at the property may be lower than that listed above. You can check the estimated speed and confirm availability to a property prior to purchasing on the broadband provider's website. Providers may increase charges. The information is provided and maintained by Decision Technologies Limited. **This is indicative only and based on a 2-person household with multiple devices and simultaneous usage. Broadband performance is affected by multiple factors including number of occupants and devices, simultaneous usage, router range etc. For more information speak to your broadband provider.
Map data ©OpenStreetMap contributors.





