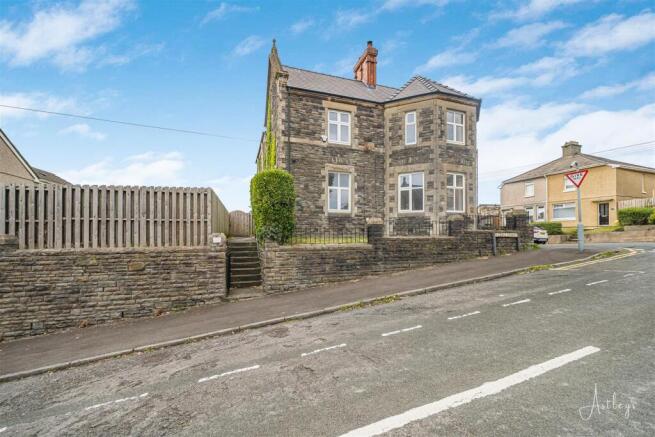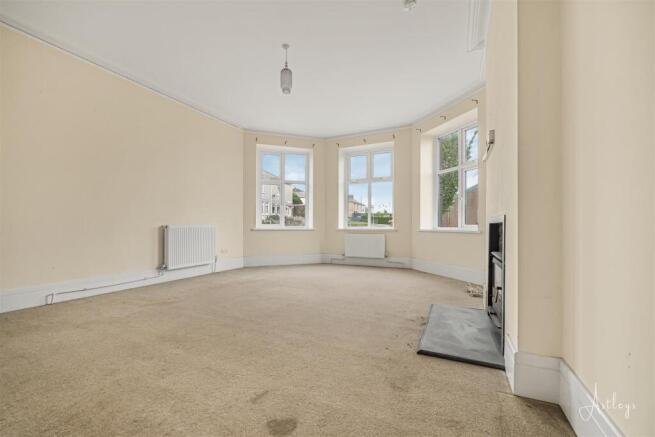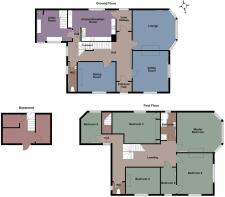
6 bedroom detached house for sale
Lewis Street, St. Thomas, Swansea

- PROPERTY TYPE
Detached
- BEDROOMS
6
- BATHROOMS
1
- SIZE
2,853 sq ft
265 sq m
- TENUREDescribes how you own a property. There are different types of tenure - freehold, leasehold, and commonhold.Read more about tenure in our glossary page.
Freehold
Key features
- Impressive detached home, formerly the St Thomas Vicarage.
- Expansive 2,852 sq ft of living space, ideal for families.
- Three spacious reception rooms on the ground floor.
- Kitchen/breakfast room with access to a utility room.
- Ground floor WC adds convenience to the layout.
- Six bedrooms upstairs, including four doubles, plus a family bathroom.
- Includes a basement, perfect for storage or further potential.
- No onward chain and full of potential for modernisation and personalisation.
- EPC Rating - D
Description
While the house is in need of modernisation, it holds tremendous potential to be transformed into an extraordinary family residence tailored to your tastes.
With no onward chain, this property is ready for you to make it your own.
The Accommodation Comprises -
Ground Floor -
Entrance Hall - Entered via door to front, coving to ceiling, tiled flooring.
Hall - Staircase leading to first floor, double glazed window to side, cupboard, radiator.
Sitting Room - 4.77m x 4.20m (15'8" x 13'9") - Double glazed window to side and front, fireplace, coving to ceiling, fitted carpet, radiator.
Lounge - 4.66m x 5.04m (15'3" x 16'6") - Three double glazed windows to side, fireplace, coving to ceiling, fitted carpet, two radiators.
Inner Hallway - Frosted double glazed window to rear, fitted Welsh dresser unit, fitted carpet.
Kitchen/Breakfast Room - 3.61m x 5.57m (11'10" x 18'3") - Fitted with a matching range of wall and base units with worktop space over, 1+1/2 bowl stainless steel sink, space for fridge/freezer and dishwasher, built-in electric oven and four ring electric hob. Double glazed window to rear, radiator.
Utility Room - 3.61m x 3.56m (11'10" x 11'8") - Staircase leading to basement area, staircase leading to first floor, double glazed window to front, wall mounted boiler, storage cupboard, radiator.
Dining Room - 3.61m x 4.13m (11'10" x 13'7") - Double glazed window to front, fireplace, coving to ceiling, fitted carpet, radiator.
Wc - Fitted two piece suite comprising a wash hand basin and WC. Frosted double glazed window to side, tiled splashbacks, radiator.
First Floor -
Landing -
Master Bedroom - 4.66m x 4.72m (15'3" x 15'6") - Two double glazed windows to side and a double glazed window to front, fireplace, fitted carpet, two radiators.
Bedroom 2 - 4.76m x 4.19m (15'7" x 13'9") - Double glazed window to side and front, fireplace, fitted carpet, radiator.
Bedroom 3 - 3.61m x 5.28m (11'10" x 17'4") - Double glazed window to rear, fireplace, two storage cupboards, fitted carpet, radiator.
Bedroom 4 - 3.09m x 4.09m (10'2" x 13'5") - Double glazed window to front, fireplace, fitted carpet, radiator.
Bedroom 5 - 3.61m x 2.36m (11'10" x 7'9") - Double glazed window to rear, fitted carpet, radiator.
Bedroom 6 - 3.09m x 1.75m (10'2" x 5'9") - Double glazed window to front, fitted carpet, radiator.
Bathroom - Fitted four piece suite comprising a bath, wash hand basin, shower cubicle and WC. Frosted double glazed window to rear, access to loft, half tiled walls, tiled splashbacks, vinyl flooring, radiator.
Wc - Fitted one piece suite comprising of a WC. Frosted double glazed window to side, radiator.
Hall - Double glazed window to front.
Rear Garden - To the rear of the property, a large metal gated driveway provides access to a courtyard, from which two stone steps lead up to a generously sized, neatly lawned garden.
External -
Aerial Images -
Agents Note - Tenure - Freehold
Council Tax Band - E
Services - Mains electric, Mains sewerage, Mains gas, Mains water/Water meter.
Mobile coverage - EE, Vodafone, Three, O2
Broadband - Basic 15 Mbps, Superfast 71 Mbps, Ultrafast 10000 Mbps
Satellite / Fibre TV Availability - BT, Sky, Virgin
In accordance with our clients charitable status (Registered Charity Number: 1142813) the property may remain on the open market until exchange of contracts; our clients reserves the right to consider any other offer which is forthcoming. This property will be sold subject to our clients standard covenants further details of which are available upon request.
Covenants - 1. Not to use the Property for any purpose other than for one single private dwelling or carry on any trade or business at the Property (provided that the use of part of the Property as a home office or the letting of the Property shall not constitute a breach of this clause)
2. Must not be used for Religious use
3. Must not be used for Immoral, sacrilegious, offensive or noisy purposes; use for the occult or psychic mediums; or any use which may cause nuisance or annoyance to the vendor or the use of any retained land where present;
4. The property shall cease to be called "The Vicarage", and shall not be called by any name expressing or implying it to be or to have been the residence of a Minister of Religion and in particular it shall not be called "The Old Vicarage" or "The Old Rectory".
5. To erect and thereafter forever maintain a good and sufficient stockproof boundary around all sides of the land conveyed..
6. The purchaser must not make or suffer or allow to be made any complaint or bring action about the noise or disturbance caused by the ringing of any bell or bells in the neighbouring church vested in the Transferor.
7. If the property is sold to another party (the acquiring party), the purchaser will enter into a contract with the acquiring party and the Representative Body to the effect that the acquiring party will accept and uphold the covenants contained in the original conveyance and incorporate the same clause in the terms of any contract with any successive purchaser.
Brochures
Lewis Street, St. Thomas, SwanseaBrochure- COUNCIL TAXA payment made to your local authority in order to pay for local services like schools, libraries, and refuse collection. The amount you pay depends on the value of the property.Read more about council Tax in our glossary page.
- Band: E
- PARKINGDetails of how and where vehicles can be parked, and any associated costs.Read more about parking in our glossary page.
- Yes
- GARDENA property has access to an outdoor space, which could be private or shared.
- Yes
- ACCESSIBILITYHow a property has been adapted to meet the needs of vulnerable or disabled individuals.Read more about accessibility in our glossary page.
- Ask agent
Lewis Street, St. Thomas, Swansea
Add an important place to see how long it'd take to get there from our property listings.
__mins driving to your place
Get an instant, personalised result:
- Show sellers you’re serious
- Secure viewings faster with agents
- No impact on your credit score
Your mortgage
Notes
Staying secure when looking for property
Ensure you're up to date with our latest advice on how to avoid fraud or scams when looking for property online.
Visit our security centre to find out moreDisclaimer - Property reference 34118837. The information displayed about this property comprises a property advertisement. Rightmove.co.uk makes no warranty as to the accuracy or completeness of the advertisement or any linked or associated information, and Rightmove has no control over the content. This property advertisement does not constitute property particulars. The information is provided and maintained by Astleys, Swansea. Please contact the selling agent or developer directly to obtain any information which may be available under the terms of The Energy Performance of Buildings (Certificates and Inspections) (England and Wales) Regulations 2007 or the Home Report if in relation to a residential property in Scotland.
*This is the average speed from the provider with the fastest broadband package available at this postcode. The average speed displayed is based on the download speeds of at least 50% of customers at peak time (8pm to 10pm). Fibre/cable services at the postcode are subject to availability and may differ between properties within a postcode. Speeds can be affected by a range of technical and environmental factors. The speed at the property may be lower than that listed above. You can check the estimated speed and confirm availability to a property prior to purchasing on the broadband provider's website. Providers may increase charges. The information is provided and maintained by Decision Technologies Limited. **This is indicative only and based on a 2-person household with multiple devices and simultaneous usage. Broadband performance is affected by multiple factors including number of occupants and devices, simultaneous usage, router range etc. For more information speak to your broadband provider.
Map data ©OpenStreetMap contributors.






