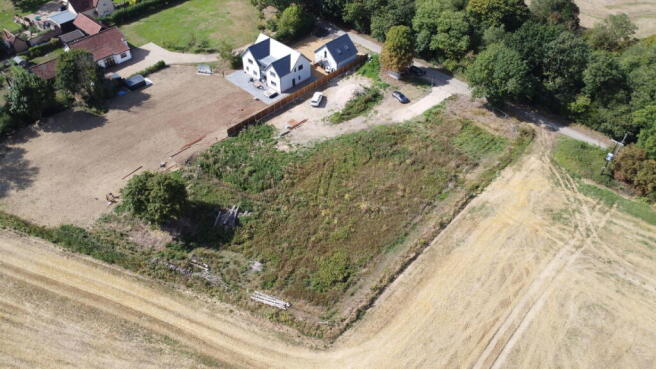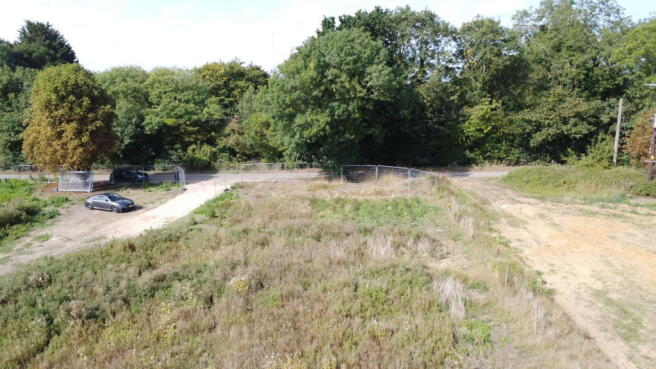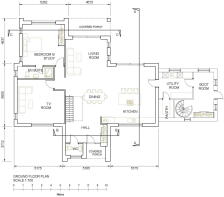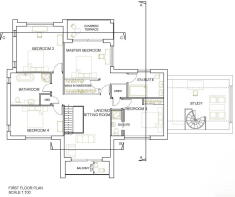
Plot for sale
Wetheringsett, Suffolk
- PROPERTY TYPE
Plot
- SIZE
Ask agent
Description
A particularly special plot standing in a lovely rural position with field views. Planning permission has been granted for a detached house of 331m² comprising reception hall, cloakroom, open plan kitchen/dining/living room, sitting room, ground floor bedroom with en-suite, utility room, pantry and boot room.
First floor with landing/sitting room and balcony, principal bedroom with terrace, dressing room and en-suite. Three further double bedrooms, bathroom and en-suite. First floor study.
Grounds of approximately 0.85 acres, double garage and gym with storage above.
Location
This lovely building plot is situated within a hamlet of Pages Green, which is within the Parish of Wetheringsett. The village has a primary school, church and village hall. The plot is approximately 3 miles from the popular village of Debenham, which offers excellent facilities including schooling, a variety of shops, a small Co-op supermarket, vets, post office, doctors surgery, butchers, greengrocers and well regarded pubs. The A140 provides easy access to the north leading to Norwich and to the south to Ipswich via the A14. Stowmarket and Diss Railway Stations are both within approximately 25 minutes. The Heritage Coast with destinations such as Aldeburgh is about 25 miles.
Description
Planning permission was granted by Mid-Suffolk District Council for the demolition of agricultural buildings and the construction of two residential units under reference DC/21/06866 on the 15th of February 2022. Since that time, the planning permission has been implemented by the demolition of the buildings and the construction of one of the houses which has just been completed.
The proposed dwelling extends to 331m² (3,562 sq. ft) and will be of a stylish, modern design with part brick elevations, part red brick, zinc and fibre cladding under a part zinc and part red clay plain tiled roof. The dwelling will enjoy fine views over the open countryside to the north and west. The plot extends to just under an acre. Some of the plans associated with the planning permission are included within these particulars.
CIL
Mid-Suffolk’s infrastructure team have confirmed that the current CIL Liability is £65,538.58 and this is index linked. It should be noted however, that in the likely event that an owner/builder purchase the plot for their own use, it may be possible to apply for a full exemption. Interested parties should carry out their own investigations and should note that they will be responsible for any CIL payments. A copy of the CIL Liability Notice is available from the agent.
Architects
Hollins Architects, Framlingham.
Services
It is understood that mains water and mains electricity are already connected to the site. A buyer will wish to install a sewage treatment plant and there is a ditch on site for the outflow of treated water. Buyers will wish to undertake their own investigations with regard to services.
Local Authority
Mid Suffolk District Council, Endeavour House, 8 Russell Rd, Ipswich IP1 2BX; Tel: .
Viewing
At any reasonable hour having informed Clarke and Simpson of your intention to view.
NOTES
1. Every care has been taken with the preparation of these particulars, but complete accuracy cannot be guaranteed. If there is any point, which is of particular importance to you, please obtain professional confirmation. Alternatively, we will be pleased to check the information for you. These Particulars do not constitute a contract or part of a contract. All measurements quoted are approximate. The Fixtures, Fittings & Appliances have not been tested and therefore no guarantee can be given that they are in working order. Photographs are reproduced for general information and it cannot be inferred that any item shown is included. No guarantee can be given that any planning permission or listed building consent or building regulations have been applied for or approved. The agents have not been made aware of any covenants or restrictions that may impact the property, unless stated otherwise. Any site plans used in the particulars are indicative only and buyers should rely on the Land Registry/transfer plan.
2. The Money Laundering, Terrorist Financing and Transfer of Funds (Information on the Payer) Regulations 2017 require all Estate Agents to obtain sellers’ and buyers’ identity.
3. There is a restrictive covenant on the Title whereby only one dwelling can be built on the site.
January 2026
Brochures
Brochure 1Wetheringsett, Suffolk
NEAREST STATIONS
Distances are straight line measurements from the centre of the postcode- Stowmarket Station7.2 miles
Notes
Disclaimer - Property reference S1422786. The information displayed about this property comprises a property advertisement. Rightmove.co.uk makes no warranty as to the accuracy or completeness of the advertisement or any linked or associated information, and Rightmove has no control over the content. This property advertisement does not constitute property particulars. The information is provided and maintained by Clarke and Simpson, Framlingham. Please contact the selling agent or developer directly to obtain any information which may be available under the terms of The Energy Performance of Buildings (Certificates and Inspections) (England and Wales) Regulations 2007 or the Home Report if in relation to a residential property in Scotland.
Map data ©OpenStreetMap contributors.










