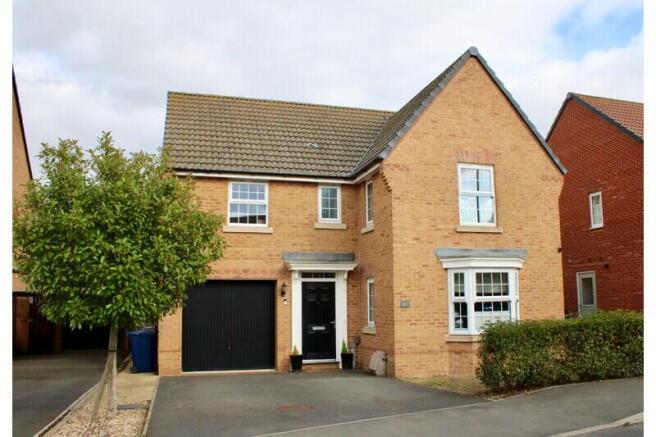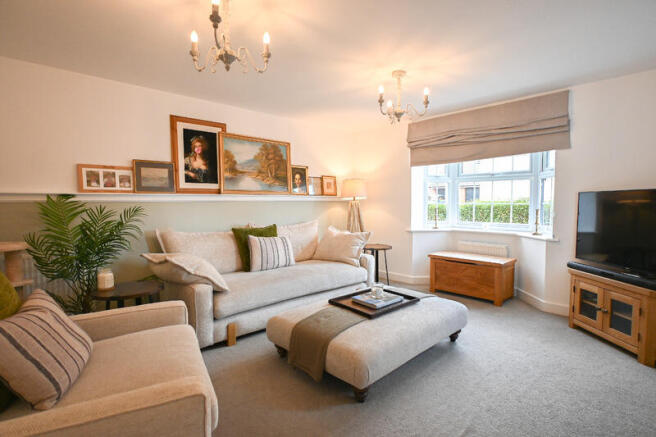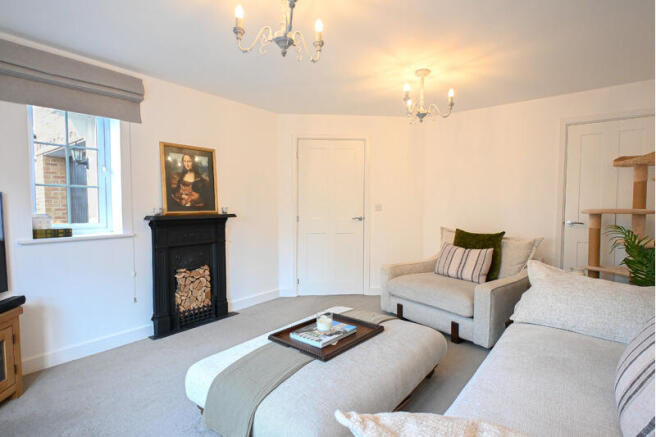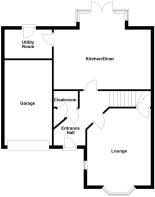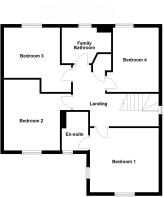Snowley Park, Whittlesey, Cambs

- PROPERTY TYPE
Detached
- BEDROOMS
4
- BATHROOMS
2
- SIZE
Ask agent
- TENUREDescribes how you own a property. There are different types of tenure - freehold, leasehold, and commonhold.Read more about tenure in our glossary page.
Ask agent
Key features
- DETACHED HOUSE
- FOUR BEDROOMS
- CLOAKROOM
- EN SUITE
- GARAGE
Description
Welcome to this detached family home, situated on Snowley Park in Whittlesey. This beautifully presented property offers a practical and well-planned layout, featuring four double bedrooms, a lounge, modern kitchen/diner, utility room, downstairs cloakroom, family bathroom, and an en suite. Externally, the home benefits from a rear garden, off-road parking, and a garage, adding both convenience and appeal. Viewings are highly recommended. Visit the Harrison Rose website to watch the full property video tour.
Accommodation
As you step inside this beautiful home, you are welcomed by an entrance hall with stairs leading to the first-floor. There is a downstairs cloakroom fitted with a hand-wash basin, WC and storage cupboard. The lounge is a warm and inviting space, complete with a bay window that fills the room with natural light, a practical storage cupboard, and ample room for furnishings, making it the perfect family retreat. At the heart of the home is the stylish kitchen/diner. This modern, well-equipped space boasts an integrated oven, hob, extractor fan, dishwasher, fridge, and freezer. There is plenty of room for a dining table and chairs, as well as additional furnishings, while double doors open out onto the rear garden, ideal for both everyday living and entertaining. Completing the ground-floor is the utility room, a practical addition offering space for a washing machine, tumble dryer, and additional fridge, with a door leading directly to the rear garden. This room also houses the boiler.
The first-floor landing features a storage cupboard and a window that brightens the space. Four well-proportioned bedrooms are arranged across this floor, alongside a family bathroom and an en suite. Bedroom one is a generously-sized room, beautifully presented with modern panelled walls, windows that create a bright and airy feel, and plenty of space for furnishings. It also benefits from a private en-suite, complete with a shower, hand-wash basin, wc, and wall radiator. Bedroom two is another spacious room, easily accommodating a double bed, with a window overlooking the front and space for free-standing furniture. Bedroom three is a well-proportioned double, featuring a rear-facing window with garden views and space for additional furniture. Bedroom four is a bright and versatile room, suitable as a double bedroom, guest room, or home office, depending on your needs. The family bathroom completes this floor, offering a modern suite including a bath, separate shower, hand-wash basin, wc, and a wall radiator.
Outside
The front of the home offers off-road parking, complemented by a garage for added convenience. A side gate provides access to the rear garden. The rear garden is a generous outdoor space, thoughtfully laid out with both lawn and two patio areas, ideal for garden furniture, outdoor dining, or simply relaxing in the sunshine. This versatile space makes a perfect setting for families to enjoy.
Whittlesey
Whittlesey is a market town which holds an abundance of local history, traditions and historic buildings. The town is located only a short distance from Peterborough City Centre and is approximately a 15-minute commute. Whittlesey Buttercross is the heart of Whittlesey and hosts many community events such as Whittlesey Festival, Whittlesey Extravaganza, Music on the Square and the Straw Bear Festival. The town boasts a range of shops, eateries, a library, healthcare facilities, and picturesque countryside views. There is a sports centres and additional recreational grounds. Whittlesea train station sits on the Ely to Peterborough line allowing commuting to other major cities.
Measurements
Ground Floor
Kitchen/Diner 5.81m (19'1") max x 4.83m (15'8") max
Lounge 5.01m (16'4") max x 3.81m (12'5") max plus bay window
Utility Room 2.84m (9'4") x 1.73m (5'8")
First Floor
Bedroom 1 3.81m (12'6") x 3.69m (12'1")
Bedroom 2 4.07m (13'4") max x 3.86m (12'8") max
Bedroom 3 3.86m (12'8") max x 3.51m (11'5") max
Bedroom 4 3.59m (11'9") max x 2.96m (9'7") max
Viewing
Please contact our Whittlesey Office on if you wish to arrange a viewing appointment for this property or require further information.
IMPORTANT NOTICE:
Harrison Rose Estate Agents give notice that these property details do not constitute an offer or contract or part thereof. All descriptions, photographs and plans are for guidance only and should not be relied upon as statements or representations of fact. All measurements are approximate and not necessarily to scale. The text, photographs and plans are for guidance only, our images only represent part of the property as it appeared at the time they were taken. Any prospective purchaser must satisfy themselves of the correctness of the information within the particulars by inspection or otherwise. Harrison Rose does not have any authority to give any representations or warranties whatsoever in relation to this property (including but not limited to planning/building regulations), nor can it enter into any contract on behalf of the Vendor.
None of the services, equipment or facilities have been tested by Harrison Rose and therefore no guarantee can be given as to their operating ability or efficiency. Harrison Rose accepts no responsibility for any expenses incurred by prospective buyers in inspecting properties or in the pursuance of a property purchased that does not complete for any reason.
- COUNCIL TAXA payment made to your local authority in order to pay for local services like schools, libraries, and refuse collection. The amount you pay depends on the value of the property.Read more about council Tax in our glossary page.
- Ask agent
- PARKINGDetails of how and where vehicles can be parked, and any associated costs.Read more about parking in our glossary page.
- Yes
- GARDENA property has access to an outdoor space, which could be private or shared.
- Yes
- ACCESSIBILITYHow a property has been adapted to meet the needs of vulnerable or disabled individuals.Read more about accessibility in our glossary page.
- Ask agent
Energy performance certificate - ask agent
Snowley Park, Whittlesey, Cambs
Add an important place to see how long it'd take to get there from our property listings.
__mins driving to your place
Get an instant, personalised result:
- Show sellers you’re serious
- Secure viewings faster with agents
- No impact on your credit score
Your mortgage
Notes
Staying secure when looking for property
Ensure you're up to date with our latest advice on how to avoid fraud or scams when looking for property online.
Visit our security centre to find out moreDisclaimer - Property reference 2196. The information displayed about this property comprises a property advertisement. Rightmove.co.uk makes no warranty as to the accuracy or completeness of the advertisement or any linked or associated information, and Rightmove has no control over the content. This property advertisement does not constitute property particulars. The information is provided and maintained by Harrison Rose Estate Agents, Whittlesey. Please contact the selling agent or developer directly to obtain any information which may be available under the terms of The Energy Performance of Buildings (Certificates and Inspections) (England and Wales) Regulations 2007 or the Home Report if in relation to a residential property in Scotland.
*This is the average speed from the provider with the fastest broadband package available at this postcode. The average speed displayed is based on the download speeds of at least 50% of customers at peak time (8pm to 10pm). Fibre/cable services at the postcode are subject to availability and may differ between properties within a postcode. Speeds can be affected by a range of technical and environmental factors. The speed at the property may be lower than that listed above. You can check the estimated speed and confirm availability to a property prior to purchasing on the broadband provider's website. Providers may increase charges. The information is provided and maintained by Decision Technologies Limited. **This is indicative only and based on a 2-person household with multiple devices and simultaneous usage. Broadband performance is affected by multiple factors including number of occupants and devices, simultaneous usage, router range etc. For more information speak to your broadband provider.
Map data ©OpenStreetMap contributors.
