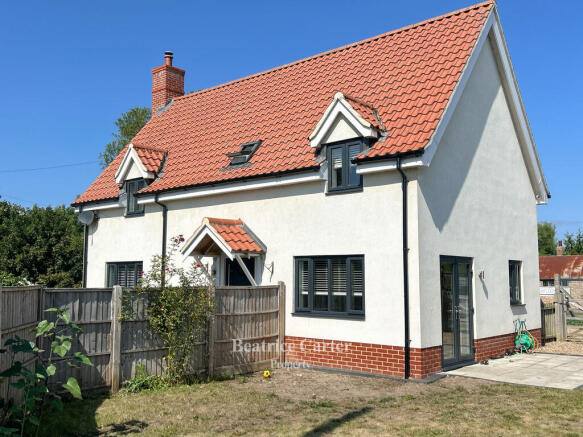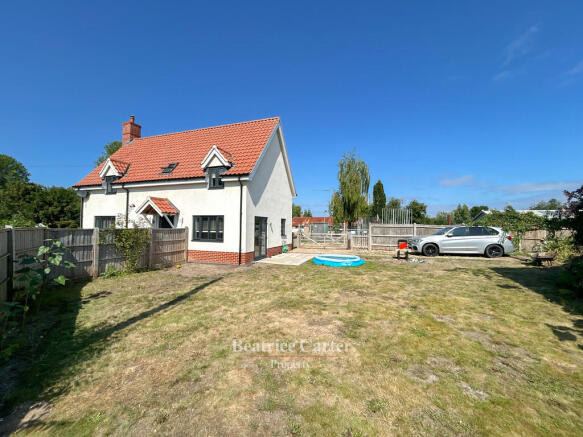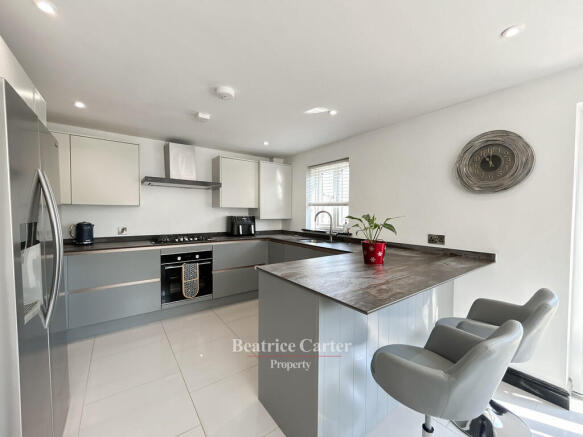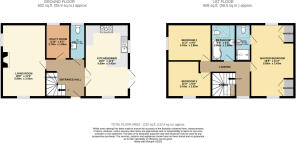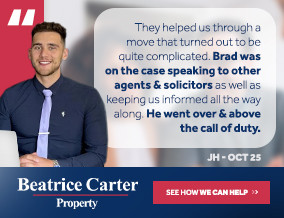
High Street, Tuddenham

- PROPERTY TYPE
Detached
- BEDROOMS
3
- BATHROOMS
2
- SIZE
1,280 sq ft
119 sq m
- TENUREDescribes how you own a property. There are different types of tenure - freehold, leasehold, and commonhold.Read more about tenure in our glossary page.
Freehold
Key features
- Detached three-bedroom home with modern design
- Spacious open-plan kitchen/diner with garden access
- Dual-aspect living room with feature fireplace
- Master bedroom with fitted wardrobes and en-suite shower room
- Contemporary family bathroom with sleek finishes
- Utility room and ground floor WC
- Enclosed garden with patio
- Driveway parking
- Walking, kayaking and cycling await at Cavenham Heath
- Come and view with Brad to escape to Tuddenham
Description
Belle Ame House is a warm and inviting detached home, ideally positioned within one of Suffolk's most sought-after villages. Finished to a high specification and designed for family life, the property combines contemporary styling with long-term practicality.
The ground floor centres around a bright dual-aspect living room with a decorative exposed brick fireplace, creating a welcoming focal point. The open-plan kitchen/diner features bespoke Dekton worktops, sleek cabinetry, integrated appliances and French doors opening onto the garden. Karndean flooring runs throughout the ground floor, offering both durability and style.
The home benefits from a modern, high-efficiency LPG gas heating system, providing strong performance and cost-effective heating. UV-protected windows further enhance comfort throughout the year.
Upstairs, the master bedroom includes fitted wardrobes and a private en-suite. Two further bedrooms are served by a contemporary family bathroom, which enjoys elevated countryside views, particularly striking at sunset.
ROOM-BY-ROOM DETAILS
Living Room - 18'8" x 11'3" (5.69m x 3.43m)
Dual-aspect, decorative fireplace, welcoming and spacious hub of the home.
Kitchen/Diner - 18'8" x 11'3" (5.69m x 3.43m)
Modern units with bespoke Dekton worktops, integrated appliances, dining space and French doors to garden.
Utility Room - 8'10" x 6'2" (2.70m x 1.89m)
Storage and appliance space.
Ground Floor WC - 6'10" x 3'10" (2.07m x 1.18m).
Master Bedroom - 18'8" x 11'3" (5.69m x 3.43m)
Fitted wardrobes and private en-suite.
Bedroom Two - 11'3" x 9'5" (3.43m x 2.86m).
Bedroom Three - 11'3" x 9'3" (3.43m x 2.82m).
Family Bathroom - 9'5" x 6'2" (2.86m x 1.89m)
OUTSIDE
The enclosed garden is mainly laid to lawn with a patio area for seating and entertaining. A private driveway provides off-road parking.
LOCATION
Tuddenham St Mary is one of Suffolk's most desirable villages, with fine dining at Tuddenham Mill, the welcoming White Hart pub and the Purple Pantry café and farm shop for local produce. The traditional village green and pond make for a charming centrepiece to village life.
The area is perfect for outdoor enthusiasts, with safe footpaths connecting to Herringswell and Icklingham as well as Cavenham Heath Nature Reserve and the historic Icknield Way Roman road.
SALES AGENTS NOTES Tenure: Freehold
Council Tax Band: To be confirmed (est. Band E per buyer's report)
EPC: C (current)
Property Type: Detached House
Property Construction: Brick & Render
Number & Types of Room: Please refer to the floor plan
Parking: Driveway parking to the Rear
Utilities / Services
Electric Supply: Mains
Heating: LPG Gas
Water Supply: Mains
Sewerage: Mains
Broadband Connected: Yes (up to 323mb per buyer's report)
Rights of Way
None that the vendor is aware of.
Listed
N/A
Conservation Area
No
Agent's Note
The land directly to the rear of Belle Ame House, previously Tuddenham Garden Centre and Tillbrooks Landscapes, has now been sold. Our most recent information is that this land was sold with the requirement to retain commercial use. For transparency, a Buyer's Report covering this and other planning context is available on request.
Brochures
Buyers Report- COUNCIL TAXA payment made to your local authority in order to pay for local services like schools, libraries, and refuse collection. The amount you pay depends on the value of the property.Read more about council Tax in our glossary page.
- Band: E
- PARKINGDetails of how and where vehicles can be parked, and any associated costs.Read more about parking in our glossary page.
- Off street
- GARDENA property has access to an outdoor space, which could be private or shared.
- Yes
- ACCESSIBILITYHow a property has been adapted to meet the needs of vulnerable or disabled individuals.Read more about accessibility in our glossary page.
- Ask agent
High Street, Tuddenham
Add an important place to see how long it'd take to get there from our property listings.
__mins driving to your place
Get an instant, personalised result:
- Show sellers you’re serious
- Secure viewings faster with agents
- No impact on your credit score




Your mortgage
Notes
Staying secure when looking for property
Ensure you're up to date with our latest advice on how to avoid fraud or scams when looking for property online.
Visit our security centre to find out moreDisclaimer - Property reference 103291001065. The information displayed about this property comprises a property advertisement. Rightmove.co.uk makes no warranty as to the accuracy or completeness of the advertisement or any linked or associated information, and Rightmove has no control over the content. This property advertisement does not constitute property particulars. The information is provided and maintained by Beatrice Carter Property Limited, Mildenhall. Please contact the selling agent or developer directly to obtain any information which may be available under the terms of The Energy Performance of Buildings (Certificates and Inspections) (England and Wales) Regulations 2007 or the Home Report if in relation to a residential property in Scotland.
*This is the average speed from the provider with the fastest broadband package available at this postcode. The average speed displayed is based on the download speeds of at least 50% of customers at peak time (8pm to 10pm). Fibre/cable services at the postcode are subject to availability and may differ between properties within a postcode. Speeds can be affected by a range of technical and environmental factors. The speed at the property may be lower than that listed above. You can check the estimated speed and confirm availability to a property prior to purchasing on the broadband provider's website. Providers may increase charges. The information is provided and maintained by Decision Technologies Limited. **This is indicative only and based on a 2-person household with multiple devices and simultaneous usage. Broadband performance is affected by multiple factors including number of occupants and devices, simultaneous usage, router range etc. For more information speak to your broadband provider.
Map data ©OpenStreetMap contributors.
