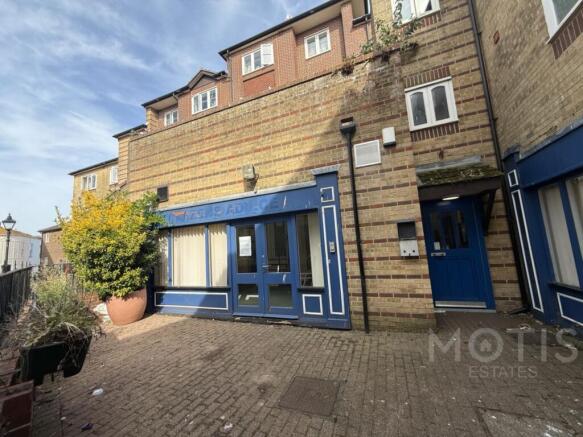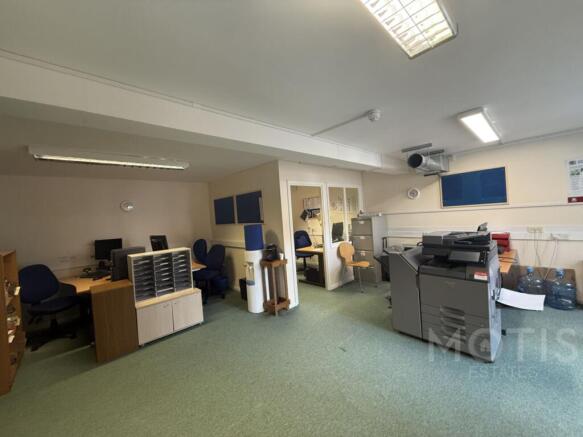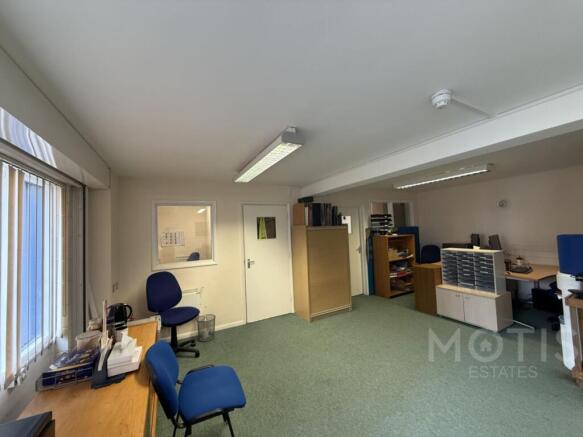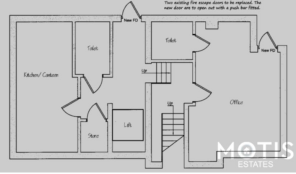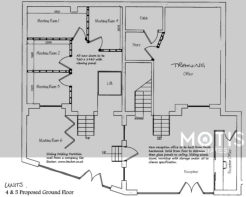Office to lease
Princes Gate, Bayle Street, Folkestone, CT20
- SIZE AVAILABLE
3,052 sq ft
284 sq m
- SECTOR
Office to lease
Lease details
- Lease available date:
- Ask agent
- Lease type:
- Long term
Key features
- 2 Offices
- 6 Parking Spaces
- 3,000 sq ft
- Variety of Uses
Description
Folkestone Creative Quarter is an urban village of designers, filmmakers, musicians, web developers and artists. They have restored 90 buildings and look after around 80 flats, 115 studios and offices and over 50 shops, making it a hive of activity. Enjoy watching artists paint in their galleries and sign up to classes run by skilled makers. Bars transform into micro-performance spaces and cafés are buzzing with people meeting to make exciting plans. Contributing to the reputation, infrastructure and economy of the town, Folkestone Creative Quarter is a playground for creative and digital businesses.
A stone’s throw from the sea and less than an hour from London, Folkestone’s Creative Quarter is home to hundreds of creatives who contribute to and support the creative community, making Folkestone a great place to live, work and visit.
Developed by Creative Folkestone- an arts charity launched in 2002 (formerly known as Creative Foundation) to regenerate Folkestone through creativity - the Creative Quarter is a unique attraction for visitors and a fantastic example of creatively-led regeneration, with a thriving community that shares an ethos of encouraging, supporting and enabling creative activity.
There are a mix of independent businesses within the area and also many national retailers are located in the immediate vicinity, including Bouverie Place Shopping Centre nearby has Primark, Asda and New Look amongst others. Town centre car parks and the bus station are within easy reach however the office has six allocated parking spaces.
The property is laid out as offices with two entrances. Unit 6 is approx 745 sq ft and Unit 4-5 is approx 2,300 sq ft and laid out over two floors.
Unit 6 is in a good condition and benefits from an open plan office with three separate rooms. There is a plasterboard ceiling with LED lighting and electric heating. The property has perimeter trunking with CAT5 cabling. There is also a disabled w.c.
Unit 4-5 is in a good condition and benefits from a lobby with a bespoke office used as a reception. There are a few steps up to a large room ideal as a training room with a store and WC. On the other side of the lobby, there are a few steps up to 4 small rooms which has been created by the current tenants but could be removed to form an open plan meeting/office space. Within the basement, there is a storage room which leads to the car park at the rear, a kitchen/staff room, disabled WC and also a server room. There is also the benefit of a small passenger lift to access the mezzanine, ground and basement. Heating is via electric heaters as well as an additional ventilation system for extraction.
There is also the benefit of roller shutters for additional security and six parking spaces.
Rateable Value: We note from the Valuation Office Agency website that the premises have a RV of £4,950 for Unit 4-5 and £2,700 for Unit 6 and therefore underneath the threshold for small business rates relief of £12,500 RV.
Rent: £1,600 per calendar month (No VAT) - £19,200 per annum
Lease Terms: Flexible
Energy Performance Certificate: TBC
Services: Mains water, drainage and electricity.
Viewings Strictly by appointment through Motis Estates Commercial Agents in Folkestone - or .
IMPORTANT NOTICE FROM MOTIS ESTATES
Descriptions of the property are subjective and are used in good faith as an opinion and NOT as a statement of fact. Please make further specific enquires to ensure that our descriptions are likely to match any expectations you may have of the property. We have not tested any services, systems or appliances at this property. We strongly recommend that all the information we provide be verified by you on inspection, and by your Surveyor and Conveyancer.
Brochures
Princes Gate, Bayle Street, Folkestone, CT20
NEAREST STATIONS
Distances are straight line measurements from the centre of the postcode- Folkestone Central Station0.6 miles
- Folkestone West Station1.3 miles
- Channel Tunnel Terminal Station2.6 miles
Notes
Disclaimer - Property reference MOTIS_007566. The information displayed about this property comprises a property advertisement. Rightmove.co.uk makes no warranty as to the accuracy or completeness of the advertisement or any linked or associated information, and Rightmove has no control over the content. This property advertisement does not constitute property particulars. The information is provided and maintained by Motis Estates Limited, Folkestone. Please contact the selling agent or developer directly to obtain any information which may be available under the terms of The Energy Performance of Buildings (Certificates and Inspections) (England and Wales) Regulations 2007 or the Home Report if in relation to a residential property in Scotland.
Map data ©OpenStreetMap contributors.
