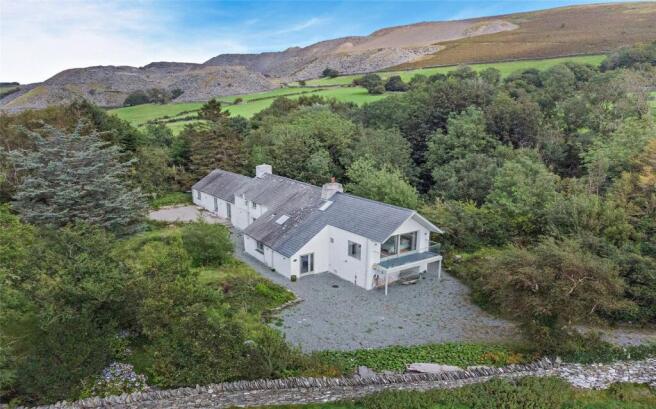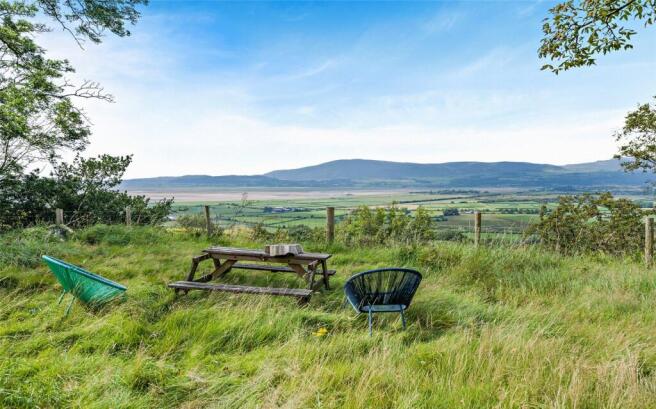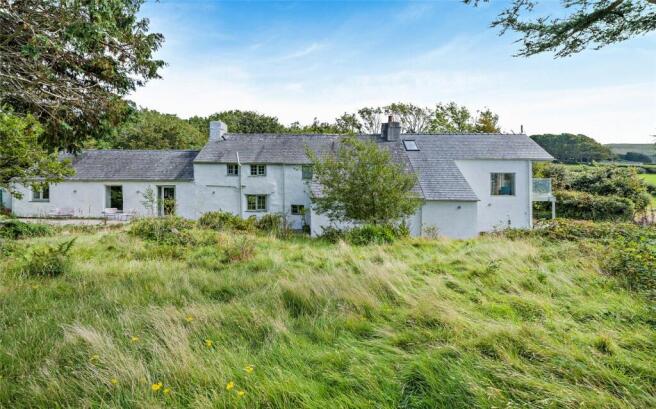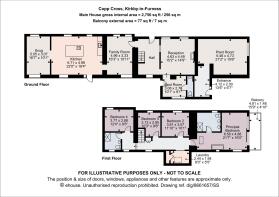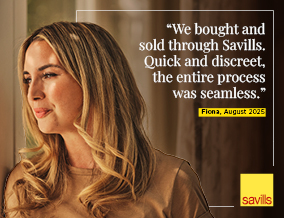
Kirkby-in-Furness, Cumbria, LA17

- PROPERTY TYPE
Detached
- BEDROOMS
4
- BATHROOMS
2
- SIZE
2,756 sq ft
256 sq m
- TENUREDescribes how you own a property. There are different types of tenure - freehold, leasehold, and commonhold.Read more about tenure in our glossary page.
Freehold
Key features
- Glazed balcony with estuary views
- Kitchen with vaulted ceiling,
- Mature landscaped gardens
- Decking, lawn, woodland, and wildflower areas
- 0.45 acre plot
- EPC Rating = E
Description
Description
An attractive, renovated hillside property set within a generous plot of approximately 0.45 acres, situated in a quiet rural setting overlooking the estuary and surrounding countryside. The home combines traditional character with modern living, offering flexible accommodation and extensive grounds including gardens, woodland, and a disused quarry.
This home has been thoughtfully renovated by the previous owners, preserving original features such as exposed beams, stone fireplaces, and slate flooring while introducing modern conveniences and fittings throughout. The property is approached via a private driveway that provides ample parking and leads to an entrance porch.
The ground floor accommodation begins with a practical boot room that also serves as one of several access points into the house. A cloakroom is conveniently located nearby. The family lounge benefits from exposed timber beams, a slate fireplace, and a window seat, creating a comfortable and inviting space. The central hallway, featuring an open-tread staircase and access to an open porch, leads to a games room with a slate floor and feature stone fireplace, providing a versatile reception area for relaxing or entertaining.
The kitchen is the focal point of the home, designed with a vaulted ceiling and exposed timbers that add character and space. It is equipped with integrated twin ovens, an induction hob with extractor, a drinks cooler, dishwasher, boiling water tap, and an undermounted ceramic sink. There is ample space for an American-style fridge/freezer. French doors open directly onto a composite deck, extending the living and entertaining area outdoors. Adjacent to the kitchen is a snug, ideal for more informal relaxation.
Upstairs, the landing leads to four double bedrooms. The master suite includes a bath set within the bedroom space, a glazed balcony overlooking the estuary and countryside, and an en-suite shower room with twin basins. The family shower room is fitted with contemporary fixtures and provides a walk-in rain shower, hand basin, and WC.
Additional practical spaces include a laundry area with plumbing for appliances, a plant room housing the water treatment system, boiler, and hot water cylinder, and a dog shower area with storage for outdoor gear.
Gardens and Grounds:
Set within approximately 0.45 acres, the grounds are a significant feature of the property. They include mature landscaped gardens with decking and lawn areas, natural wildflower meadows that encourage local wildlife, woodland, and a former quarry. This outdoor space offers privacy and the views are spectacular.
Location
Situated on the edge of the Lake District National Park, the property benefits from a peaceful rural setting while offering easy access to the amenities of nearby Ulverston, approximately 1.5 miles away. Ulverston is a charming market town with a variety of independent shops, cafes, pubs, and essential services, creating a strong community feel.
The surrounding countryside is ideal for outdoor enthusiasts, providing excellent opportunities for walking, cycling, and exploring the nearby Lake District fells and coastline. The natural beauty of the area is a key attraction, with local spots such as Morecambe Bay and the Lake District within a short drive.
Transport Links:
Ulverston railway station is around 1.5 miles from the property, providing regular services on the Furness Line to Barrow-in-Furness (approximately 8 miles) and Lancaster (around 27 miles), with onward connections to Manchester and beyond. The nearby A590 connects to the M6 motorway at junction 36, approximately 15 miles away, facilitating commuting to larger centres such as Lancaster (27 miles), Kendal (18 miles), and Preston (40 miles).
Schools:
The area is served by a selection of well-regarded schools. Within 2 miles, residents have access to primary schools including St Mary’s Catholic Primary School and Greenodd Church of England Primary School. Secondary education is available at Ulverston Victoria High School, approximately 1.5 miles away, offering a broad curriculum and extracurricular activities.
Local Amenities:
In addition to the town’s shops and restaurants, Ulverston hosts regular markets, a cinema, leisure centre, and community events. Healthcare needs are met by local GP practices and pharmacies within easy reach.
This location offers a desirable combination of countryside living with convenient access to transport, schools, and local facilities, making it well suited for families, professionals, and those seeking a quieter lifestyle within reach of larger towns and cities.
Square Footage: 2,756 sq ft
Directions
What3Words///available.formless.performs
Additional Info
Council Tax Band F
Brochures
Web Details- COUNCIL TAXA payment made to your local authority in order to pay for local services like schools, libraries, and refuse collection. The amount you pay depends on the value of the property.Read more about council Tax in our glossary page.
- Band: F
- PARKINGDetails of how and where vehicles can be parked, and any associated costs.Read more about parking in our glossary page.
- Yes
- GARDENA property has access to an outdoor space, which could be private or shared.
- Yes
- ACCESSIBILITYHow a property has been adapted to meet the needs of vulnerable or disabled individuals.Read more about accessibility in our glossary page.
- Ask agent
Kirkby-in-Furness, Cumbria, LA17
Add an important place to see how long it'd take to get there from our property listings.
__mins driving to your place
Get an instant, personalised result:
- Show sellers you’re serious
- Secure viewings faster with agents
- No impact on your credit score
Your mortgage
Notes
Staying secure when looking for property
Ensure you're up to date with our latest advice on how to avoid fraud or scams when looking for property online.
Visit our security centre to find out moreDisclaimer - Property reference KNU250178. The information displayed about this property comprises a property advertisement. Rightmove.co.uk makes no warranty as to the accuracy or completeness of the advertisement or any linked or associated information, and Rightmove has no control over the content. This property advertisement does not constitute property particulars. The information is provided and maintained by Savills, Knutsford. Please contact the selling agent or developer directly to obtain any information which may be available under the terms of The Energy Performance of Buildings (Certificates and Inspections) (England and Wales) Regulations 2007 or the Home Report if in relation to a residential property in Scotland.
*This is the average speed from the provider with the fastest broadband package available at this postcode. The average speed displayed is based on the download speeds of at least 50% of customers at peak time (8pm to 10pm). Fibre/cable services at the postcode are subject to availability and may differ between properties within a postcode. Speeds can be affected by a range of technical and environmental factors. The speed at the property may be lower than that listed above. You can check the estimated speed and confirm availability to a property prior to purchasing on the broadband provider's website. Providers may increase charges. The information is provided and maintained by Decision Technologies Limited. **This is indicative only and based on a 2-person household with multiple devices and simultaneous usage. Broadband performance is affected by multiple factors including number of occupants and devices, simultaneous usage, router range etc. For more information speak to your broadband provider.
Map data ©OpenStreetMap contributors.
