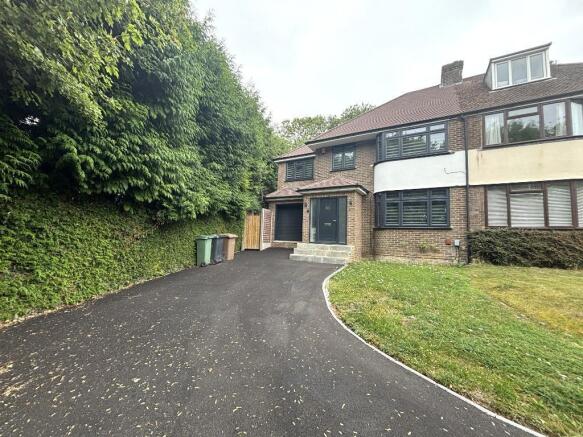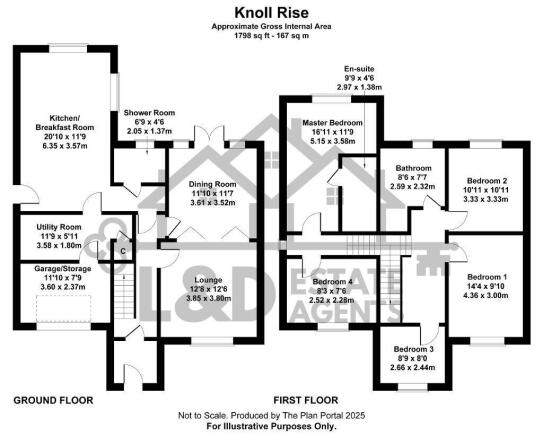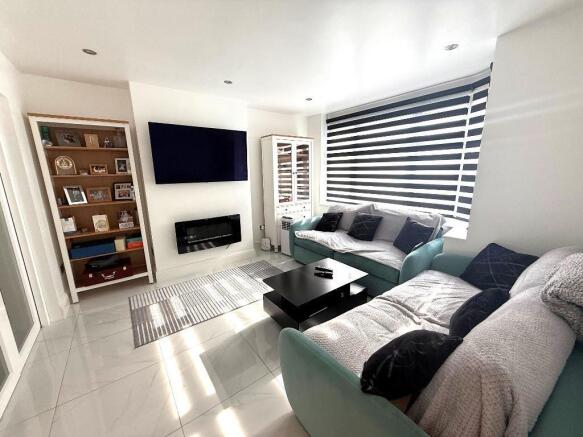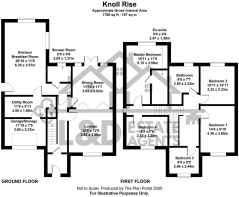5 bedroom semi-detached house for sale
Knoll Rise, Old Bedford Road Area, Luton, Bedfordshire, LU2 7JA
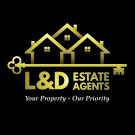
- PROPERTY TYPE
Semi-Detached
- BEDROOMS
5
- BATHROOMS
3
- SIZE
Ask agent
- TENUREDescribes how you own a property. There are different types of tenure - freehold, leasehold, and commonhold.Read more about tenure in our glossary page.
Freehold
Key features
- L&D ESTATE AGENTS
- Beautifully Extended Family Home
- Five Bedroom Semi Detached
- Immaculately Presented
- En-suite To Master
- Exceptional Kitchen/Breakfast Room
- Large Rear Garden
- Totally Refurbished Throughout
- Easy Access To Town, Station & M1
- Must Be Viewed
Description
L&D ESTATE AGENTS welcome you to this beautifully extended semi-detached house, where modern elegance meets exceptional comfort. This remarkable property boasts five spacious double bedrooms, perfect for families or those seeking additional space for guests or home offices.
Recently refurbished within the last 12 months, every inch of this home has been thoughtfully upgraded and designed to meet the needs of contemporary living.
As you enter, you are greeted by a light-filled hallway that leads to two generous reception rooms. Whether you're hosting dinner parties or enjoying cosy family evenings, these versatile spaces offer ample room for relaxation and entertainment. The heart of the home is the stunning contemporary kitchen/breakfast room, featuring sleek designs and high-end finishes that will inspire your culinary adventures. With a separate utility room, organization and convenience are at your fingertips.
The property's impressive layout includes an ensuite bathroom in the master bedroom, providing a private oasis for your daily routine. The four-piece family bathroom suite is another highlight, complete with a double shower cubicle designed for comfort and ease. Additionally, a convenient ground floor shower room enhances functionality, making this home perfect for busy families.
Experience comfort year-round with underfloor heating in the kitchen and utility, complemented by a mega flow heating system and new double glazing that ensures energy efficiency. A water softener has also been installed, making daily life more convenient and enjoyable.
Situated at the end of a quiet cul-de-sac, this property offers a peaceful retreat while still being close to local amenities. The elevated position provides a sense of privacy and tranquillity, while off-road parking for several vehicles ensures convenience for both residents and guests.
Step outside to discover a large, secluded rear garden that promises endless opportunities for outdoor enjoyment. Whether you envision summer barbecues, children's play areas, or serene garden retreats, this expansive space caters to all your outdoor needs.
With approximately 1800 sq ft of accommodation, this home is an exceptional find in today's market. Its combination of modern features, generous living spaces, and a prime location make it a must-see for discerning buyers.
Don't miss your chance to own this exquisite property that defines modern living. Schedule your viewing today and experience first-hand all that this stunning home has to offer!
Situated in the desirable Old Bedford Road area, Knoll Rise offers a tranquil residential setting with exceptional access to local amenities and transport links. The property is within walking distance of a variety of amenities ensuring everyday convenience. Families will appreciate the proximity to highly regarded schools, with several primary and secondary institutions nearby including Bushmead Primary and Stopsley Secondary. For commuters, Luton's mainline station is easily accessible, providing fast and frequent services to Central London in as little as 26 minutes via the Luton Airport Express . Additionally, Junction 10 of the M1 motorway is a short drive away, facilitating straightforward road access. Whether you're seeking a peaceful residential environment or connectivity to urban hubs, Knoll Rise presents an ideal location.
ADDITIONAL INFO:
COUNCIL TAX BAND - D
EPC RATING - TBC
SCHOOL CATCHMENTS - BUSHMEAD PRIMARY & STOPSLEY SECONDARY
TOTAL AREA - APPX 1798 SQ FT - 167 SQM
Entrance Porch & Hall
6' 3'' x 5' 6'' (1.93m x 1.7m)
Composite front door, two radiators & tiled flooring & stairs to first floor with cupboard
Lounge
12' 7'' x 12' 5'' (3.85m x 3.8m)
Double glazed window to front, bi-fold doors to dining room, radiator & tiled flooring
Dining Room
11' 10'' x 11' 6'' (3.61m x 3.52m)
Double glazed windows & patio doors to the rear garden, radiator & tiled flooring
Shower Room
6' 8'' x 4' 5'' (2.05m x 1.37m)
Double glazed window to rear, double shower cubicle, low level wc, wash hand basin, extractor fan, fully tiled, heated towel rail & tiled flooring
Kitchen/Breakfast Room
20' 9'' x 11' 8'' (6.35m x 3.57m)
Double glazed door to side & double glazed windows to rear & side, full range of wall & base level units, inset sink unit, 2 built in ovens & 5 burner hob, integrated dishwasher, space for fridge/freezer, breakfast bar, underfloor heating & tiled flooring
Utility Room
11' 8'' x 5' 10'' (3.58m x 1.8m)
Extractor fan, built in cupboards with inset sin, plumbing for washing machine & dryer, under floor heating & tiled flooring
Bathroom
8' 5'' x 7' 7'' (2.59m x 2.32m)
Double glazed window to rear, three piece bathroom suite & double shower cubicle, fully tiled, heated towel rail & tiled flooring
Bedroom 1
14' 3'' x 9' 10'' (4.36m x 3m)
Double glazed window to front & radiator
Bedroom 2
10' 11'' x 10' 11'' (3.33m x 3.33m)
Double glazed window to rear & radiator
Bedroom 3
8' 8'' x 8' 0'' (2.66m x 2.44m)
Double glazed window to front & radiator
Bedroom 4
8' 3'' x 7' 5'' (2.52m x 2.28m)
Double glazed window to front & radiator
Master Bedroom
16' 11'' x 11' 8'' (5.18m x 3.58m)
Double glazed window to rear & radiator
En suite
9' 8'' x 4' 6'' (2.97m x 1.38m)
Extractor fan, double shower cubicle, low level wc, wash hand basin, fully tiled, heated towel rail & tiled flooring
Front & Rear Gardens
laid to lawn, patio area & driveway providing off road parking for several vehicles
Garage/ Storage Area
11' 9'' x 7' 8'' (3.6m x 2.37m)
Electric roller door, wall mounted gas central heating system with mega-flow water tank & tiled flooring
- COUNCIL TAXA payment made to your local authority in order to pay for local services like schools, libraries, and refuse collection. The amount you pay depends on the value of the property.Read more about council Tax in our glossary page.
- Band: D
- PARKINGDetails of how and where vehicles can be parked, and any associated costs.Read more about parking in our glossary page.
- Yes
- GARDENA property has access to an outdoor space, which could be private or shared.
- Yes
- ACCESSIBILITYHow a property has been adapted to meet the needs of vulnerable or disabled individuals.Read more about accessibility in our glossary page.
- Ask agent
Energy performance certificate - ask agent
Knoll Rise, Old Bedford Road Area, Luton, Bedfordshire, LU2 7JA
Add an important place to see how long it'd take to get there from our property listings.
__mins driving to your place
Get an instant, personalised result:
- Show sellers you’re serious
- Secure viewings faster with agents
- No impact on your credit score
Your mortgage
Notes
Staying secure when looking for property
Ensure you're up to date with our latest advice on how to avoid fraud or scams when looking for property online.
Visit our security centre to find out moreDisclaimer - Property reference 710830. The information displayed about this property comprises a property advertisement. Rightmove.co.uk makes no warranty as to the accuracy or completeness of the advertisement or any linked or associated information, and Rightmove has no control over the content. This property advertisement does not constitute property particulars. The information is provided and maintained by L&D Estate Agents, Covering Luton. Please contact the selling agent or developer directly to obtain any information which may be available under the terms of The Energy Performance of Buildings (Certificates and Inspections) (England and Wales) Regulations 2007 or the Home Report if in relation to a residential property in Scotland.
*This is the average speed from the provider with the fastest broadband package available at this postcode. The average speed displayed is based on the download speeds of at least 50% of customers at peak time (8pm to 10pm). Fibre/cable services at the postcode are subject to availability and may differ between properties within a postcode. Speeds can be affected by a range of technical and environmental factors. The speed at the property may be lower than that listed above. You can check the estimated speed and confirm availability to a property prior to purchasing on the broadband provider's website. Providers may increase charges. The information is provided and maintained by Decision Technologies Limited. **This is indicative only and based on a 2-person household with multiple devices and simultaneous usage. Broadband performance is affected by multiple factors including number of occupants and devices, simultaneous usage, router range etc. For more information speak to your broadband provider.
Map data ©OpenStreetMap contributors.
