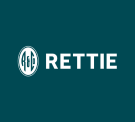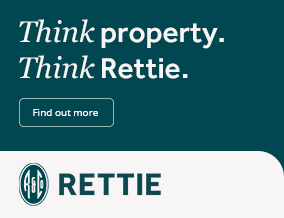
Woodlands Terrace, Glasgow

- PROPERTY TYPE
Apartment
- BEDROOMS
2
- BATHROOMS
2
- SIZE
1,094 sq ft
102 sq m
- TENUREDescribes how you own a property. There are different types of tenure - freehold, leasehold, and commonhold.Read more about tenure in our glossary page.
Freehold
Description
Benefitting from a superb South facing position within a handsome stone terrace at the edge of the upper tier of Glasgow’s revered Park District, this substantial two-bedroom conversion benefits from a preferred first floor position and offers an appealing combination of luxurious accommodation, superb convenience and great levels of privacy.
Woodlands Terrace is a much sought after address in the renowned ‘Park’ area of the West End of Glasgow. This lovely West End district benefits from an extremely central, yet peaceful position between the West End & City centre, at the edge Kelvingrove Park. This location places the home for sale within easy walking distance of a superb selection of local amenities including restaurants, bars, coffee shops, convenience stores and public transport links. The Park district is particularly popular with academics who work at Glasgow University and indeed those who work throughout West Central Scotland who require rapid access to major road networks - junction 18 of the M8 motorway and subway stations that connect to Glasgow's major rail stations being just a few minutes' drive or bike ride from the property's front door.
The apartment for sale is a superb example of a substantial and beautifully formed first floor conversion, offering bright and airy accommodation in a particularly quiet address with buildings on just one side of the street. Upon arrival you will quickly note that Woodlands Terrace is particularly neat & attractive, with resident’s gardens on the Southerly side of the road, which has just been resurfaced within the last few weeks. The home for sale is held within an elegant blonde sandstone townhouse which has been stone-cleaned and as such is particularly attractive from the kerbside. Access to the shared hall and stairway is via a secure door with intercom entrance system.
Once inside you will quickly see that the communal hall and stairway is presented in superb order, thanks to the combined efforts of the appointed factor and residents who clearly take great pride in the appearance of their building and treat the common spaces as part of their home. Parking is available on street and permits are available via the local authorities for a reasonable annual fee. Perhaps as a result of there only being homes on one side of the street, availability of parking spaces is generally good – especially in the evening and during the weekend.
The home for sale is a substantial two-bedroom first floor conversion which offers spacious, luxurious accommodation which is in beautiful order throughout. The living space is presented in an attractive combination of bright neutral tones and it is plain to see that the owner takes real pride in the presentation of the property which is simply ready to be moved into and enjoyed. The attached photographs and HD video will give you some idea of the overall size, style and specification of the interior but viewers are encouraged to visit the property in person to fully appreciate some of the finer details including the lovely traditional features, the tremendous South-facing aspect and enviable levels of privacy.
In brief the accommodation extends to; reception hall, broad front-facing living room which can comfortably accommodate seating and an 6 seater dining table, this bright living space is semi-open plan to the fitted kitchen which features full complement of high quality Siemens integrated appliances and has beautiful finishes including marble work surfaces. The hallway then leads round to the bedroom accommodation which is comfortable and particularly peaceful, being situated within the rear elevation of the building. The second bedroom is a very comfortable double bedroom with space for a freestanding wardrobe or ‘tall boy’ chest of drawers. The principal is of excellent proportions, can comfortably accommodate a super king-sized bed and features a broad bank of fitted wardrobes with internal hanging rails and shelving. This luxurious bedroom further benefits from an attractively tiled en-suite shower room complete with three-piece white suite, vanity unit and mirror. The main bathroom is finished with attractive grey coloured tiling and has a modern white suite, shower over bath and a modern vanity unit with drawers and inset black glass wash hand basin. The property also has the benefit of two handy storage cupboards off the hall – great for tucking away incidental items and keeping the main living space clutter free.
Woodlands Terrace is situated within easy walking distance of the beautifully maintained, expansive inner-city parklands of Kelvingrove Park in the highly desirable Park district and benefits from a range of local amenities. This charming, leafy enclave is within walking distance of numerous amenities on Byres Road, in Hillhead & Finnieston and is also conveniently positioned for the City Centre.
Properties on Woodlands Terrace further benefit from having access to South facing residential gardens which are lawned and can be used by residents. Each house owning the expanse of lawn opposite.
Attributes
• Prime South-facing position within a handsome blonde sandstone terrace
• Highly sought-after Park District location – between City Centre and West End, beside Kelvingrove Park
• Easy access to restaurants, cafés, shops, transport links, University of Glasgow and M8 motorway
• Attractive first-floor two-bedroom conversion within a beautifully maintained townhouse
• Bright and spacious living room with semi-open-plan layout between lounge & dining room and modern kitchen.
• Kitchen fitted with Siemens integrated appliances and marble work surfaces
• Principal bedroom with fitted wardrobes and en-suite shower room
• Comfortable second double bedroom
• Impressive main bathroom finished with contemporary tiling and stylish fittings
• Retains traditional features with modern finishes in excellent decorative order
• Beautiful original features.
• Two storage cupboards off the hall for practicality and organisation
• Well-kept communal areas with secure entry system
• Resident’s gardens, recently resurfaced street, and attractive outlook with buildings only on one side of the address
• On-street parking with residents’ permits; generally good availability
• Use of resident gardens opposite.
EPC: C
Council Tax: E
Tenure: Freehold
EPC Rating: C
Council Tax Band: E
- COUNCIL TAXA payment made to your local authority in order to pay for local services like schools, libraries, and refuse collection. The amount you pay depends on the value of the property.Read more about council Tax in our glossary page.
- Band: E
- PARKINGDetails of how and where vehicles can be parked, and any associated costs.Read more about parking in our glossary page.
- Ask agent
- GARDENA property has access to an outdoor space, which could be private or shared.
- Yes
- ACCESSIBILITYHow a property has been adapted to meet the needs of vulnerable or disabled individuals.Read more about accessibility in our glossary page.
- Ask agent
Woodlands Terrace, Glasgow
Add an important place to see how long it'd take to get there from our property listings.
__mins driving to your place
Get an instant, personalised result:
- Show sellers you’re serious
- Secure viewings faster with agents
- No impact on your credit score
Your mortgage
Notes
Staying secure when looking for property
Ensure you're up to date with our latest advice on how to avoid fraud or scams when looking for property online.
Visit our security centre to find out moreDisclaimer - Property reference GWE250587. The information displayed about this property comprises a property advertisement. Rightmove.co.uk makes no warranty as to the accuracy or completeness of the advertisement or any linked or associated information, and Rightmove has no control over the content. This property advertisement does not constitute property particulars. The information is provided and maintained by Rettie, West End. Please contact the selling agent or developer directly to obtain any information which may be available under the terms of The Energy Performance of Buildings (Certificates and Inspections) (England and Wales) Regulations 2007 or the Home Report if in relation to a residential property in Scotland.
*This is the average speed from the provider with the fastest broadband package available at this postcode. The average speed displayed is based on the download speeds of at least 50% of customers at peak time (8pm to 10pm). Fibre/cable services at the postcode are subject to availability and may differ between properties within a postcode. Speeds can be affected by a range of technical and environmental factors. The speed at the property may be lower than that listed above. You can check the estimated speed and confirm availability to a property prior to purchasing on the broadband provider's website. Providers may increase charges. The information is provided and maintained by Decision Technologies Limited. **This is indicative only and based on a 2-person household with multiple devices and simultaneous usage. Broadband performance is affected by multiple factors including number of occupants and devices, simultaneous usage, router range etc. For more information speak to your broadband provider.
Map data ©OpenStreetMap contributors.








