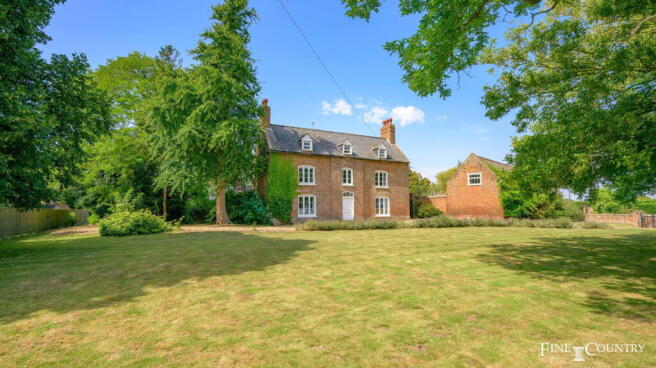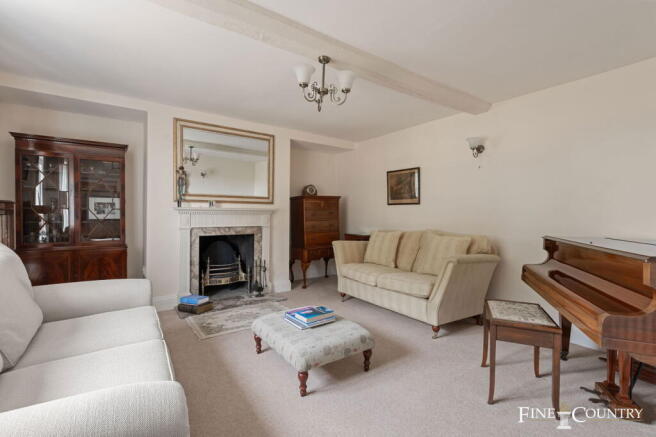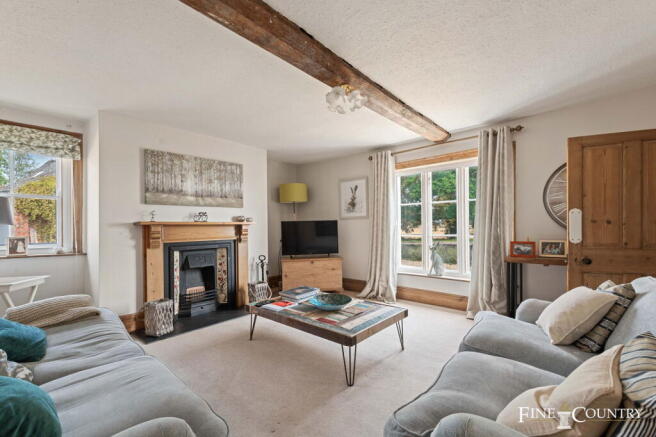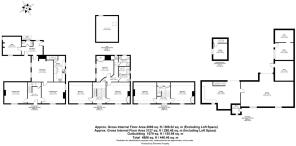5 bedroom detached house for sale
Gedney

- PROPERTY TYPE
Detached
- BEDROOMS
5
- BATHROOMS
2
- SIZE
2,869 sq ft
267 sq m
- TENUREDescribes how you own a property. There are different types of tenure - freehold, leasehold, and commonhold.Read more about tenure in our glossary page.
Freehold
Key features
- A Quintessential, Grade II Listed, Georgian South Lincolnshire Farmhouse
- Set Back on a Slightly Elevated Position, Overlooking Extensive Farmlands
- Offering Three Reception Rooms, Five Bedrooms and Two Bathrooms
- Large Brick Barn Provide Space For Garaging, Storage, Gym and Home Office
- The Barn Offers Potential for Annex Accommodation, Subject to Planning
- Gravel Carriage Driveway to the Front Plus Rear Access to Parking Area
- Plot Totals to Approximately Three Quarters of An Acre of Mature Garden
- Total Accommodation of Main House Extends to Approximately 2,869 Sq.Ft.
- Outbuilding's Total Floor Area Extends to Approximately 1,679 Sq.Ft.
Description
Handsome, symmetrical and steeped in history, Peregrine’s Rest is a Grade II listed Georgian farmhouse dating from 1763. Set in approximately three-quarters of an acre, it combines timeless architectural elegance with a generous layout, mature gardens and a substantial brick barn that offers both superb amenity and exciting potential.
Approached from Hallgate, the front elevation makes a striking first impression. Three evenly-spaced gabled dormer windows punctuate the roofline above a balanced arrangement of windows, while mature trees frame the house and soften its handsome brickwork. A curved brick wall, a particularly charming feature, guides visitors to the front and side of the house. Most day-to-day arrivals come via the driveway at the rear, where a gravelled courtyard sits between the house and the outbuildings, offering ample parking and a private setting.
Inside, the house is arranged over three floors, with many original features retained. The main entrance opens into a hallway where the staircase rises to the upper floors. To either side are two elegant reception rooms: the drawing room and the family room, each with a fireplace and generous windows that draw in natural light. Beyond, the dining room is a particularly atmospheric space, with a large fireplace and a beamed ceiling that speaks to the building’s eighteenth-century origins. The kitchen, reached via the dining room, is a practical yet inviting space, fitted with timeless shaker-style units and equipped with integrated appliances, including eye-level ovens, an electric hob, and a built-in dishwasher. A utility room and boot room with cloakroom complete the ground floor.
The first floor holds three comfortable double bedrooms. The principal bedroom and bedroom two share the attractive front aspect, while bedroom three is positioned to the rear. There is a family bathroom alongside a separate shower room on this level, and a second staircase connects back to the kitchen, a traditional arrangement that adds to the house’s character. At the rear of the first-floor hallway, beside the secondary staircase, a loft hatch with pull-down ladder opens to a generous space - ideal for conversion into additional accommodation, a teenage den, or a private home office. On the second floor are two further period bedrooms, each with a dormer window set into the roofline.
Throughout the house, there is a clear sense of proportion and light, along with a wealth of detail – oak doors, beams, and finely-crafted banisters – that anchor the interior in its Georgian heritage. The current owner has made a number of thoughtful improvements, including a new boiler in the last year and a stylish bathroom refurbishment within the last two years, complete with a free-standing bath and separate shower. Much of the property benefits from secondary glazing, in keeping with its listed status.
The grounds are a particular delight. At the front, a ha-ha ensures uninterrupted views over open fields while keeping the lawn enclosed. The garden wraps around the house, with mature hedges and trees providing structure and privacy while a former tennis court has now become part of the rear lawn.
The outbuildings are exceptional in both scale and versatility. The principal brick barn incorporates a double garage and further garaging to store up to five or six vehicles. Alongside this are a home office, gym, and a workshop. The barn encloses one side of the gravelled courtyard, making it ideal for gatherings, and the vendor recalls using it as a party barn one summer. For buyers seeking additional accommodation, the building offers exciting potential for conversion to an annexe, subject to planning consent.
Brochures
Brochure 1- COUNCIL TAXA payment made to your local authority in order to pay for local services like schools, libraries, and refuse collection. The amount you pay depends on the value of the property.Read more about council Tax in our glossary page.
- Band: E
- LISTED PROPERTYA property designated as being of architectural or historical interest, with additional obligations imposed upon the owner.Read more about listed properties in our glossary page.
- Listed
- PARKINGDetails of how and where vehicles can be parked, and any associated costs.Read more about parking in our glossary page.
- Off street
- GARDENA property has access to an outdoor space, which could be private or shared.
- Private garden
- ACCESSIBILITYHow a property has been adapted to meet the needs of vulnerable or disabled individuals.Read more about accessibility in our glossary page.
- Ask agent
Energy performance certificate - ask agent
Gedney
Add an important place to see how long it'd take to get there from our property listings.
__mins driving to your place
Get an instant, personalised result:
- Show sellers you’re serious
- Secure viewings faster with agents
- No impact on your credit score



Your mortgage
Notes
Staying secure when looking for property
Ensure you're up to date with our latest advice on how to avoid fraud or scams when looking for property online.
Visit our security centre to find out moreDisclaimer - Property reference S1422898. The information displayed about this property comprises a property advertisement. Rightmove.co.uk makes no warranty as to the accuracy or completeness of the advertisement or any linked or associated information, and Rightmove has no control over the content. This property advertisement does not constitute property particulars. The information is provided and maintained by Fine & Country, Rutland. Please contact the selling agent or developer directly to obtain any information which may be available under the terms of The Energy Performance of Buildings (Certificates and Inspections) (England and Wales) Regulations 2007 or the Home Report if in relation to a residential property in Scotland.
*This is the average speed from the provider with the fastest broadband package available at this postcode. The average speed displayed is based on the download speeds of at least 50% of customers at peak time (8pm to 10pm). Fibre/cable services at the postcode are subject to availability and may differ between properties within a postcode. Speeds can be affected by a range of technical and environmental factors. The speed at the property may be lower than that listed above. You can check the estimated speed and confirm availability to a property prior to purchasing on the broadband provider's website. Providers may increase charges. The information is provided and maintained by Decision Technologies Limited. **This is indicative only and based on a 2-person household with multiple devices and simultaneous usage. Broadband performance is affected by multiple factors including number of occupants and devices, simultaneous usage, router range etc. For more information speak to your broadband provider.
Map data ©OpenStreetMap contributors.




