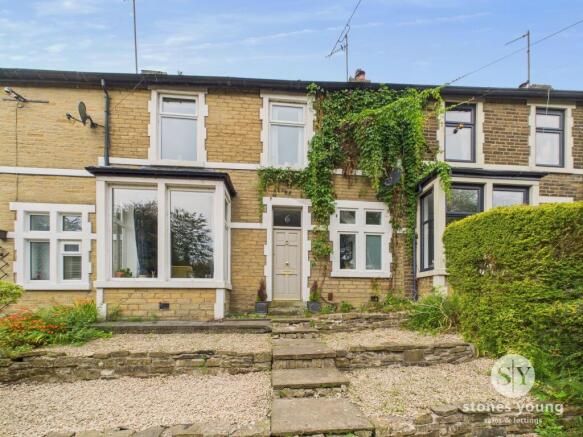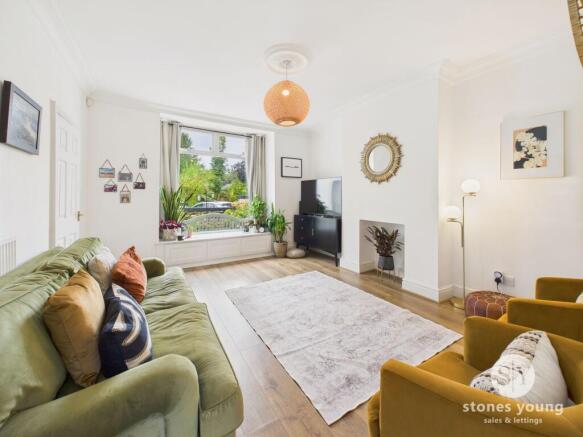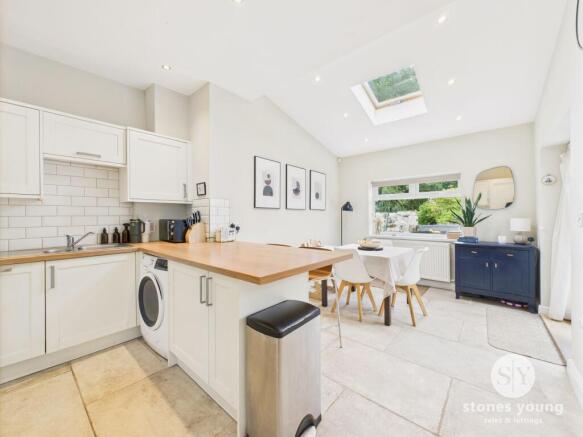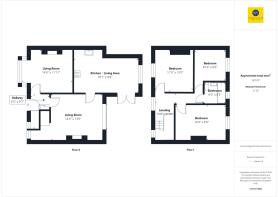Bank Terrace, Simonstone, BB12

- PROPERTY TYPE
Terraced
- BEDROOMS
3
- BATHROOMS
1
- SIZE
1,075 sq ft
100 sq m
Key features
- Beautiful Stonebuilt Double Fronted Terrace
- 3 Ample Bedrooms, Modern Bathroom
- Attractive Lounge & Sitting Room
- Charming Row - Semi-Rural Location On Outskirts Of Village
- Parking For 2 Cars; Private Rear Patio
- Light Filled Extended Modern Kitchen Diner
- Tasteful Well Appointed Interior
- Superb Outlooks Over Neighbouring Fields
Description
Nestled in a picturesque rural setting on the outskirts of a charming village, this stunning 3-bedroom terraced house offers an idyllic retreat for discerning buyers. The beautiful stone-built double fronted terrace exudes character and charm, boasting a light-filled extended modern kitchen diner, an attractive lounge, and a sitting room ideal for relaxation. The tastefully appointed interior features three ample bedrooms, a modern bathroom, and superb outlooks over neighbouring fields, providing a serene backdrop for every-day living. With parking for 2 cars and a private rear patio, this residence is perfectly suited for those seeking a blend of modern convenience and rural tranquillity. The property benefits from nearby village amenities and schools, as well as easy access to good local road networks and countryside walks right from the doorstep.
Outside, the large tiered terrace front garden area welcomes you while the enclosed rear patio area with planted garden borders provides a private haven to capture the sunshine. Beyond the gate lies a practical area with parking for 2 cars and a storage shed, making every-day life effortless. Additionally, the rear driveway parking, rented currently from the Huntroyde Estate via Ingham & Yorke agents for a nominal annual fee, ensures your vehicles are securely accommodated. Embrace the peaceful surroundings and embrace the opportunity to call this delightful property your own.
Please note: some gardens and the parking spaces for this property are rented from a third party at the cost of £22 per annum on rolling year on year agreement.
EPC Rating: D
Entrance Hallway
External wood panelled front door, uPVC double glazed window, tiled flooring, spindle staircase to first floor, panel radiator.
Sitting Room
Wood flooring, cupboards and shelving in alcove areas, feature wall insert, panel radiator, TV point, large uPVC double glazed windows with elevated front outlooks over terrace and neighbouring fields.
Lounge
Spacious light filled living room with wood style flooring, large uPVC double
glazed window with feature window seating and storage cupboards under, pleasant rear aspects, TV point, deep understairs storage area with uPVC double glazed window, panel radiator.
Kitchen Diner
Spacious extended light filled room with lovely bright dining area with velux window and pitched ceiling with recessed spotlights, uPVC double glazed window, uPVC double glazed French doors to patio, stone flagged flooring. Kitchen area: Modern cream range of fitted wall, base and drawer units with contrasting wood finish worktops, tiled cplashback, sink drainer unit with mixer tap, plumbing for washing machine, integrated dishwasher, fridge freezer, electric oven and 4-ring gas hob with extractor filter canopy over, breakfast bar, stone flooring, recessed spotlights.
Landing
Spindle balustrade, uPVC double glazed window with attractive outlooks across neighbouring fields, panel radiator, loft access with drop down ladder with boarded area.
Bedroom One
Double room, carpet flooring, fitted wardrobes, panel radiator, uPVC double glazed window with attractive rear aspects over patio and neighbouring gardens and open fields.
Bedroom Two
Double room, carpet flooring, panel radiator, uPVC double glazed window with pleasant front open field outlooks.
Bedroom Three
Carpet flooring, panel radiator, uPVC double glazed window with beautiful rear aspects.
Bathroom
Modern 3-pce white suite comprising panelled bath with mixer tap and thermostatic shower over, pedestal wash basin with mixer tap, low level w.c., fully tiled walls and flooring, uPVC double glazed frosted window, chrome ladder style radiator, panelled ceiling with recessed spotlights.
Garden
Large tiered terrace front garden area. To the rear is an enclosed rear patio area with planted garden borders, wall and gate. Beyond the gate is another area with parking for 2 cars and storage shed. This area is rented currently from the Huntroyde Estate via Ingham & Yorke agents. Annual rent payable is £22 per annum.
Parking - Driveway
Rear driveway parking for 2 cars. Currently rented via Ingham & Yorke agents for £22 per annum.
Disclaimer
Stones Young Sales and Lettings provides these particulars as a general guide and does not guarantee their accuracy. They do not constitute an offer, contract, or warranty. While reasonable efforts have been made to ensure the information is correct, buyers or tenants must independently verify all details through inspections, surveys, and enquiries. Statements are not representations of fact, and no warranties or guarantees are provided by Stones Young, its employees, or agents.
Photographs depict parts of the property as they were when taken and may not reflect current conditions. Measurements, distances, and areas are approximate and should not be relied upon. References to alterations or uses do not confirm that necessary planning, building regulations, or other permissions have been obtained. Any assumptions about the property’s condition or suitability should be independently verified.
Brochures
Property Brochure- COUNCIL TAXA payment made to your local authority in order to pay for local services like schools, libraries, and refuse collection. The amount you pay depends on the value of the property.Read more about council Tax in our glossary page.
- Band: B
- PARKINGDetails of how and where vehicles can be parked, and any associated costs.Read more about parking in our glossary page.
- Driveway
- GARDENA property has access to an outdoor space, which could be private or shared.
- Private garden
- ACCESSIBILITYHow a property has been adapted to meet the needs of vulnerable or disabled individuals.Read more about accessibility in our glossary page.
- Ask agent
Bank Terrace, Simonstone, BB12
Add an important place to see how long it'd take to get there from our property listings.
__mins driving to your place
Get an instant, personalised result:
- Show sellers you’re serious
- Secure viewings faster with agents
- No impact on your credit score
Your mortgage
Notes
Staying secure when looking for property
Ensure you're up to date with our latest advice on how to avoid fraud or scams when looking for property online.
Visit our security centre to find out moreDisclaimer - Property reference 04458925-0288-4355-bda6-eae025ee88d6. The information displayed about this property comprises a property advertisement. Rightmove.co.uk makes no warranty as to the accuracy or completeness of the advertisement or any linked or associated information, and Rightmove has no control over the content. This property advertisement does not constitute property particulars. The information is provided and maintained by Stones Young Estate and Letting Agents, Clitheroe. Please contact the selling agent or developer directly to obtain any information which may be available under the terms of The Energy Performance of Buildings (Certificates and Inspections) (England and Wales) Regulations 2007 or the Home Report if in relation to a residential property in Scotland.
*This is the average speed from the provider with the fastest broadband package available at this postcode. The average speed displayed is based on the download speeds of at least 50% of customers at peak time (8pm to 10pm). Fibre/cable services at the postcode are subject to availability and may differ between properties within a postcode. Speeds can be affected by a range of technical and environmental factors. The speed at the property may be lower than that listed above. You can check the estimated speed and confirm availability to a property prior to purchasing on the broadband provider's website. Providers may increase charges. The information is provided and maintained by Decision Technologies Limited. **This is indicative only and based on a 2-person household with multiple devices and simultaneous usage. Broadband performance is affected by multiple factors including number of occupants and devices, simultaneous usage, router range etc. For more information speak to your broadband provider.
Map data ©OpenStreetMap contributors.




