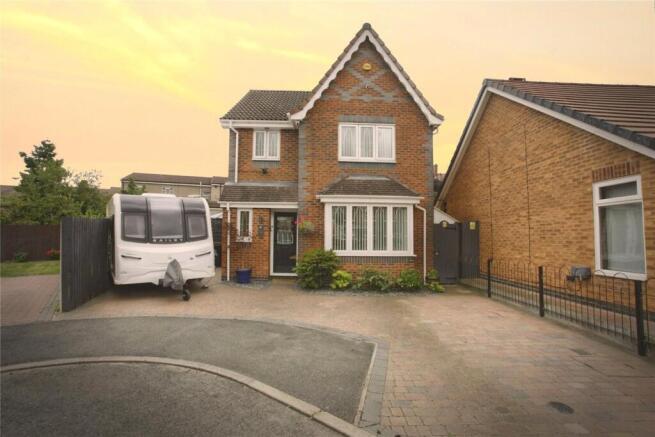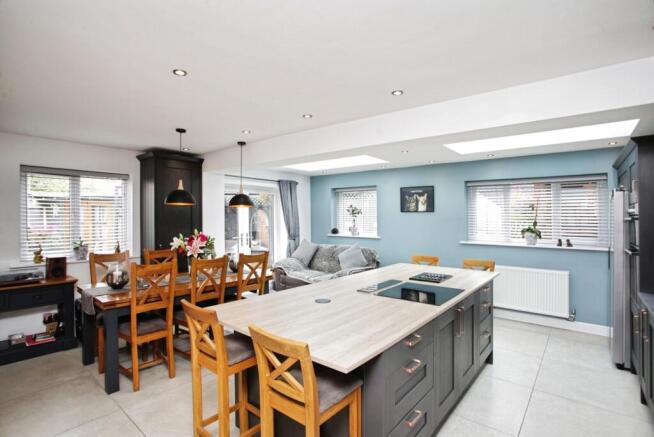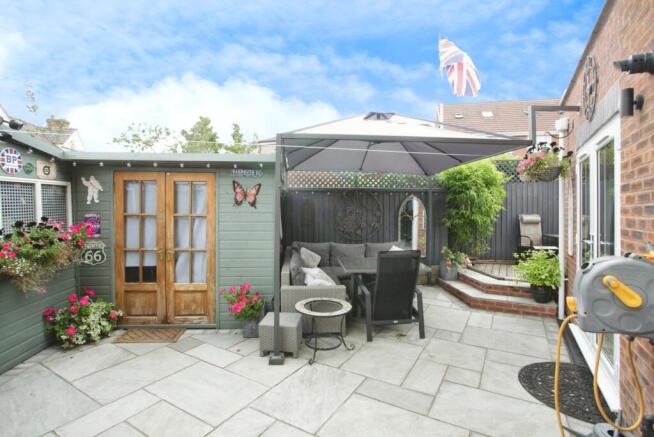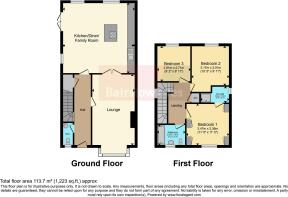3 bedroom detached house for sale
St. Matthews Close, Nuneaton, Warwickshire, CV10

- PROPERTY TYPE
Detached
- BEDROOMS
3
- BATHROOMS
2
- SIZE
Ask agent
- TENUREDescribes how you own a property. There are different types of tenure - freehold, leasehold, and commonhold.Read more about tenure in our glossary page.
Freehold
Key features
- FULLY RENOVATED THROUGHOUT
- EXCLUSIVE CUL-DE-SAC LOCATION
- CONTEMPORTY OPEN PLAN LIVING WITH ISLAND
- TURNKEY
- 3 DOUBLE BEDROOMS
- DRIVEWAY
- HOT TUB AND SOUND SYSTEM
- PREMIUM FAMILY HOME
Description
The showstopping open-plan kitchen-dining-living area offers an exceptionally renovated, spacious blend of culinary artistry, astute craftsmanship and social connection. Twin ovens stand ready for ambitious dinner parties, while the magnificent island - complete with induction hob, retractable electric sockets, a disappearing extractor fan and ample internal storage - proves that even the most practical elements can be beautifully ingenious. Above, skylights pour natural light across sleek surfaces, while thoughtfully placed built-in and pendant lighting creates warmth when the sun sets.
The attention to detail whispers luxury throughout - from the updated flooring that flows seamlessly room to room, to the sophisticated sound wall that ensures your home soundtrack never misses a beat. French doors dissolve the boundary between inside and out, revealing a garden that’s been designed for living, not just looking.
Outside, your private sanctuary unfolds across wraparound patios. The hot tub, staying in situ - complete with a nearby integrated sound system atmospheric lighting - transforms any evening into a spa experience, while generous storage sheds keep life beautifully organised. The thoughtful decking creates distinct zones for relaxation and entertainment.
Upstairs, three genuinely double bedrooms offer peaceful retreats. The master suite, with its fitted wardrobes and contemporary ensuite, offer luxury and convenience, while ceiling fans in two bedrooms ensure year-round comfort. The family bathroom continues the home’s modern aesthetic with crisp, contemporary styling, a bath and another water pump shower.
This isn’t just another renovation - it’s a complete lifestyle transformation where every detail has been considered, every space optimized, and every finish perfected. From the welcoming flower beds framing the entrance to the four plus driveway that promises practicality, this property on St. Matthew’s Close delivers that rare combination of stunning design and effortless everyday living.
Entrance Hall
4.537m x 1.342m
A welcoming entrance hall leading into the kitchen/lounge/diner, with the downstairs WC and stairs on the left and the main living area on the right.
Living Room
5.005m x 3.357m
A spacious living area with a sound wall, electric fireplace, double-door access to the kitchen/lounger diner, double glazed windows and a radiator.
Kitchen Dining Room
5.645m x 5.271m
Where the meticulous efforts of the current owners really come to life, the extension has allowed for an incredible lounger/kitchen/diner with skylights, a central island electric cooking pads, a retractable extractor fan and seating for 4 people. The room also benefits from double glazed French doors leading out to the garden, opportunity for a large dining area, a further seating area and comes with 2 built in ovens, hanging and fitted ceiling lights and plenty of storage space both against the wall and built into the island and 3 sets of double glazed windows and an electric outlets that rises from the island on command.
Downstairs WC
1.612m x 0.82m
Featuring a contemporize, modernised downstairs WC.
Landing
3.31m x 2.67m
A spacious landing with access to all 3 double bedrooms, the airing cupboard and the family bathroom.
Master Bedroom
3.47m x 3.36m
With fitted wardrobe space beside, over and opposite the bed area, double glazed windows, a radiator and access to the en-suite, with a ceiling fan.
Ensuite Bathroom
1.491m x 1.297m
En-suite comprised of a toilet, wash-basin, large heating rail and a walk-in electric shower with 2 heads.
Bedroom
3.751m x 3.01m
The second bedroom comprised of double glazed windows, a radiator and ample space for family or guests.
Bedroom
2.806m x 2.711m
Again with fitted wardrobes, double glazed windows and a radiator offers a third opportunity for family, guests or a spacious home office with a ceiling fan.
Family Bathroom
2.22m x 1.61m
The modernised family bathroom comprises of a mirror, newly updated toilet and wash-basin facilities with internal storage, a bath that widens to facilitate the shower.
- COUNCIL TAXA payment made to your local authority in order to pay for local services like schools, libraries, and refuse collection. The amount you pay depends on the value of the property.Read more about council Tax in our glossary page.
- Band: C
- PARKINGDetails of how and where vehicles can be parked, and any associated costs.Read more about parking in our glossary page.
- Driveway,Off street
- GARDENA property has access to an outdoor space, which could be private or shared.
- Yes
- ACCESSIBILITYHow a property has been adapted to meet the needs of vulnerable or disabled individuals.Read more about accessibility in our glossary page.
- Ask agent
St. Matthews Close, Nuneaton, Warwickshire, CV10
Add an important place to see how long it'd take to get there from our property listings.
__mins driving to your place
Get an instant, personalised result:
- Show sellers you’re serious
- Secure viewings faster with agents
- No impact on your credit score



Your mortgage
Notes
Staying secure when looking for property
Ensure you're up to date with our latest advice on how to avoid fraud or scams when looking for property online.
Visit our security centre to find out moreDisclaimer - Property reference WAZ250279. The information displayed about this property comprises a property advertisement. Rightmove.co.uk makes no warranty as to the accuracy or completeness of the advertisement or any linked or associated information, and Rightmove has no control over the content. This property advertisement does not constitute property particulars. The information is provided and maintained by Bairstow Eves, Atherstone. Please contact the selling agent or developer directly to obtain any information which may be available under the terms of The Energy Performance of Buildings (Certificates and Inspections) (England and Wales) Regulations 2007 or the Home Report if in relation to a residential property in Scotland.
*This is the average speed from the provider with the fastest broadband package available at this postcode. The average speed displayed is based on the download speeds of at least 50% of customers at peak time (8pm to 10pm). Fibre/cable services at the postcode are subject to availability and may differ between properties within a postcode. Speeds can be affected by a range of technical and environmental factors. The speed at the property may be lower than that listed above. You can check the estimated speed and confirm availability to a property prior to purchasing on the broadband provider's website. Providers may increase charges. The information is provided and maintained by Decision Technologies Limited. **This is indicative only and based on a 2-person household with multiple devices and simultaneous usage. Broadband performance is affected by multiple factors including number of occupants and devices, simultaneous usage, router range etc. For more information speak to your broadband provider.
Map data ©OpenStreetMap contributors.




