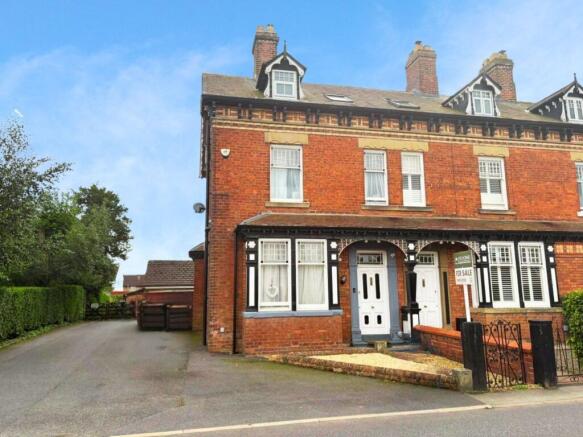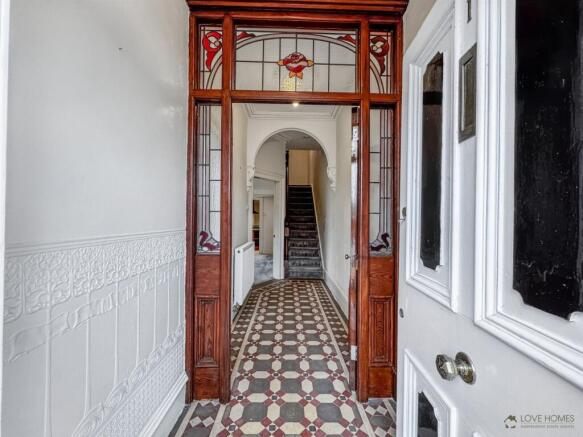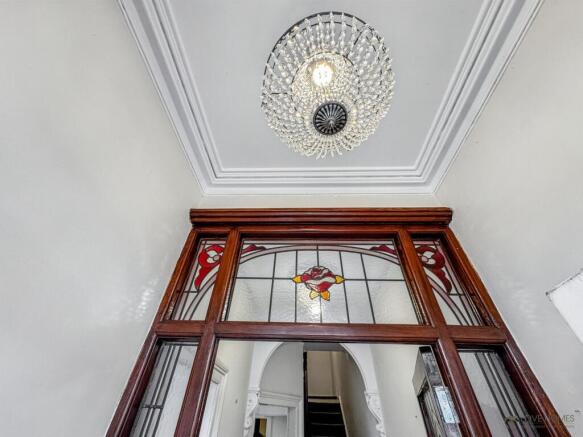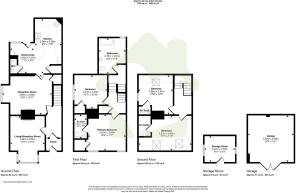Stonefield Terrace, Garstang

- PROPERTY TYPE
End of Terrace
- BEDROOMS
4
- BATHROOMS
3
- SIZE
Ask agent
- TENUREDescribes how you own a property. There are different types of tenure - freehold, leasehold, and commonhold.Read more about tenure in our glossary page.
Freehold
Key features
- Over 1900sqft (180sqm) of living space
- 4 Bedrooms
- Versatile living accommodation
- Secure Private Garden
- Walking distance to Garstang Town Centre
- Off street parking
- **CHAIN FREE**
Description
Where Victorian grace intertwines with contemporary sophistication - this is Stonefield Terrace.
A beautifully preserved period residence, Stonefield Terrace exudes timeless charm while embracing modern refinement. Every detail tells a story - from the elegant proportions and original architectural flourishes to the sleek finishes that bring the home effortlessly into the present day. Perfect for those who value space, character, and the seamless harmony of past and present, this remarkable property invites you to experience heritage reimagined for modern living.
With over 1900 sqft (180sqm) of living accommodation, set over three floors, Stonefield Terrace, in the heart of Garstang, is a truly exceptional example of a hidden gem. From the outset, its attractive Victorian period façade offers a little hint of the generous living space that awaits inside. This is a home where original character features meet modern enhancements, offering spacious and flexible accommodation across three floors.
The property is entered through a traditional solid wood front door, framed by period balustrades and a decorative overhang. Stepping inside, the entrance hallway immediately impresses with original tiled flooring, intricate coving, leaded windows, and a striking staircase that sets the tone for the rest of the house.
To the front of the home, a reception room is a light-filled space with a large walk-in box bay window featuring stained glass sash panes. An ornate open fireplace, believed to be original, forms a beautiful focal point, while high ceilings, decorative coving, a ceiling rose, and high skirting boards complete the classic Victorian feel.
Beyond is a second spacious reception room, both this and the former could make ideal living or dining rooms. This room also benefits from a walk-in bay with sash windows and a log burner set into an open fireplace with a stone hearth. There is access to a useful under-stairs storage cupboard from this space.
The rear of the ground floor opens up into an open-plan kitchen and dining area. This bespoke kitchen is finished with rich mahogany cabinetry, quartz worktops, and a central island that provides both storage and space for informal dining. The kitchen is equipped with a Siemens electric hob and a freestanding dual-fuel range cooker, and there is space for a freestanding dishwasher. A separate utility room offers space and plumbing for a stacked washing machine and tumble dryer, while a ground floor WC is conveniently located just off the dining area. A glazed UPVC door leads to the Indian stone-paved rear courtyard, beyond which lies a private garden, a garden room, and a garage accessed via a rear gate.
Upstairs, the first level hosts the main family bathroom and two spacious bedrooms. The bathroom is particularly impressive, featuring a freestanding roll-top bath, a double low-threshold shower with both a monsoon rain head and hand wand, a pedestal basin, a WC, and tiling to the floor and walls. A short staircase leads to the first-floor bedrooms. The first of these has side-aspect sash windows and a door leading into a built-in wardrobe. The second bedroom on this floor is the primary suite, offering generous proportions, two sash windows to the front, a wardrobe, and a private en-suite shower room. The en-suite includes a double walk-in shower with monsoon head and hand wand, a floating vanity unit with wash basin, a close-coupled WC, full tiling, and a chrome heated towel rail.
The second floor is ideal for guests, teenagers, or multi-generational living. A window over the staircase brings natural light to the landing, which also provides space for furniture and loft access. Two additional bedrooms are located here. The larger bedroom has two windows to the front and its own en-suite bathroom with an electric shower in a double cubicle, wash basin, WC, and heated towel radiator. The other bedroom features both rear and side windows and has a private WC and wash basin, making it a comfortable and self-contained space.
Stonefield Terrace offers a remarkable amount of living space in a superb location. With multiple reception areas, a beautifully appointed kitchen and dining space, four generously sized bedrooms, three bathrooms, and two additional WCs, this home is ideally suited to growing families or those seeking flexible accommodation over several floors. Its blend of period charm and modern finishes makes it truly unique.
Outside, the home continues to impress with a single garage featuring barn-style doors and electricity, offering potential to convert into a granny annexe (STPP) or even a summer house. An additional outdoor store room, also with electricity, could easily be adapted into a cosy home office-ideal for those working from home. The fully enclosed, south-facing garden enjoys a recently landscaped lawn and a patio area, perfect for outdoor seating, barbecues, and family recreation.
Located in the centre of Garstang, with all local amenities just a short walk away, this is a property that must be viewed in person to be fully appreciated. We highly recommend arranging a viewing to experience the space, quality, and lifestyle that Stonefield Terrace has to offer.
Offering with no onward chain, do not miss this opportunity to call this home your own!
Council Tax Band: D (Wyre Borough Council)
Tenure: Freehold
Entrance Porch
The first insight into what this fabulous feature home has to offer. Entered via a solid wood door, beneath a period canopy. Decorative tiled flooring leads through into the hallway.
Hall
A wonderful entrance, giving a glimpse of what accommodation is on offer. Tiled flooring, period features, and high ceilings throughout , this hallway offers access to the ground floor accommodation.
Living Room
A striking front-aspect room that offers remarkable versatility — ideal as a formal living room, an elegant dining space, a serene retreat, or a vibrant playroom. Generous in scale, it features lofty ceilings adorned with original coving, a beautiful boxed bay window framing classic sash windows, and an open fireplace that serves as a timeless focal point. The room’s proportions and period detailing create an inviting atmosphere where character and comfort coexist in perfect balance.
Reception Room
A welcoming second reception room opens seamlessly into the dining kitchen, creating a natural flow between spaces. More informal in nature, this room retains its period character, with a boxed bay window housing traditional sash windows and a charming log burner set within a classic fireplace. Generous in size, it offers the perfect setting for a relaxed family sitting room — a place where everyone can gather and unwind. A discreet door leads to useful understairs storage, adding a practical touch to this inviting space.
Kitchen/diner
At the heart of the home lies a bespoke Carl Josef kitchen — a true showcase of craftsmanship and style. Solid cabinetry in soft light mahogany is complemented by gleaming Quartz worktops. The design balances practicality and elegance, with wall, base, and display units, an inbuilt electric hob, and a multi-fuel range cooker for passionate cooks.
A curved island provides extra storage and casual seating — ideal for morning coffee or conversation. There’s ample space for a family-sized dining table, making this room the home’s natural hub.
A door leads to a dedicated laundry room for a stacked washer and dryer, while another accesses the ground-floor WC. A UPVc door opens to the rear yard, allowing light in and connecting seamlessly to the outdoors.
This kitchen suits both cooks and hosts — the perfect stage for culinary creations while staying central to family life and entertaining.
Bathroom
Located on the first floor, the family bathroom beautifully blends modern comfort with traditional elegance. A striking roll-top freestanding bath takes centre stage, offering a touch of timeless luxury, while a generous walk-in shower with a low threshold, fixed rainfall head, and handheld wand provides a contemporary contrast. The suite includes a classic pedestal wash basin and WC, all complemented by stylish modern tiling. A window allows natural light to softly illuminate the space, enhanced by discreet inset spotlights that add a warm, inviting glow.
Bedroom 1
The primary bedroom suite offers a wonderful sense of space, easily accommodating oversized furniture while maintaining an air of elegance and comfort. Two front-facing windows bathe the room in natural light, accentuating its generous proportions. As throughout the main house, the lofty ceilings enhance the feeling of openness, a graceful reminder of the home’s proud Victorian heritage. A door leads to a fitted wardrobe, while another opens to a beautifully appointed en suite shower room, combining modern sophistication with timeless design
En-suite
A contemporary en suite shower room, thoughtfully designed with modern styling. It features a low-threshold double shower cubicle, complete with a fixed rainfall showerhead and a convenient handheld wand. The suite is completed with a sleek wash basin and WC, all finished in a clean, modern aesthetic that complements the elegant simplicity of the primary bedroom.
Bedroom
Also located on the first floor, this generously proportioned double bedroom is filled with natural light from large picture windows on the side elevation. High ceilings enhance the sense of space. The room is thoughtfully appointed with a fitted wardrobe and additional shelving, providing both style and practical storage within a well proportioned, airy space.
SECOND FLOOR:
The second-floor landing is brightened by a Velux window above, filling the space with natural light. Generously sized, it offers room for furniture and provides practical access to the loft, combining functionality with an airy, open feel.
Bedroom
A third bedroom on the second floor enjoys its own private en suite shower room, offering both comfort and convenience. Two Velux windows flood the space with natural light, creating an airy and inviting atmosphere
En-suite
The en suite shower room is thoughtfully designed with modern simplicity in mind. It features a low-threshold shower cubicle fitted with an electric shower, complemented by a sleek wash basin and WC. The space is practical yet stylish, providing a private and convenient retreat for the bedroom it serves.
Bedroom
The final bedroom on the second floor is a spacious double, enhanced by a side-facing window and a Velux window that together fill the room with natural light. It benefits from its own private WC and wash basin, offering both convenience and a sense of personal retreat within this generous, versatile space.
Garage
The home’s appeal extends beyond its interiors, with a single garage featuring charming barn-style doors and fitted with electricity. This versatile space offers potential for conversion into a granny annexe (STPP) or even a summer house, adapting perfectly to changing needs. An additional outdoor store, also electrified, provides further flexibility and could be transformed into a cosy home office — ideal for those working from home or seeking a private creative space.
Garden
The fully enclosed, south-facing garden is a private haven, recently landscaped to combine a lush lawn with a charming patio area. Perfectly suited for outdoor seating, summer barbecues, or family recreation, it offers a tranquil extension of the home where relaxation and entertaining can be enjoyed in equal measure.
Brochures
Brochure- COUNCIL TAXA payment made to your local authority in order to pay for local services like schools, libraries, and refuse collection. The amount you pay depends on the value of the property.Read more about council Tax in our glossary page.
- Band: D
- PARKINGDetails of how and where vehicles can be parked, and any associated costs.Read more about parking in our glossary page.
- Yes
- GARDENA property has access to an outdoor space, which could be private or shared.
- Front garden,Private garden,Enclosed garden,Rear garden
- ACCESSIBILITYHow a property has been adapted to meet the needs of vulnerable or disabled individuals.Read more about accessibility in our glossary page.
- Ask agent
Stonefield Terrace, Garstang
Add an important place to see how long it'd take to get there from our property listings.
__mins driving to your place
Get an instant, personalised result:
- Show sellers you’re serious
- Secure viewings faster with agents
- No impact on your credit score
Your mortgage
Notes
Staying secure when looking for property
Ensure you're up to date with our latest advice on how to avoid fraud or scams when looking for property online.
Visit our security centre to find out moreDisclaimer - Property reference RS1885. The information displayed about this property comprises a property advertisement. Rightmove.co.uk makes no warranty as to the accuracy or completeness of the advertisement or any linked or associated information, and Rightmove has no control over the content. This property advertisement does not constitute property particulars. The information is provided and maintained by LOVE HOMES, Garstang. Please contact the selling agent or developer directly to obtain any information which may be available under the terms of The Energy Performance of Buildings (Certificates and Inspections) (England and Wales) Regulations 2007 or the Home Report if in relation to a residential property in Scotland.
*This is the average speed from the provider with the fastest broadband package available at this postcode. The average speed displayed is based on the download speeds of at least 50% of customers at peak time (8pm to 10pm). Fibre/cable services at the postcode are subject to availability and may differ between properties within a postcode. Speeds can be affected by a range of technical and environmental factors. The speed at the property may be lower than that listed above. You can check the estimated speed and confirm availability to a property prior to purchasing on the broadband provider's website. Providers may increase charges. The information is provided and maintained by Decision Technologies Limited. **This is indicative only and based on a 2-person household with multiple devices and simultaneous usage. Broadband performance is affected by multiple factors including number of occupants and devices, simultaneous usage, router range etc. For more information speak to your broadband provider.
Map data ©OpenStreetMap contributors.




