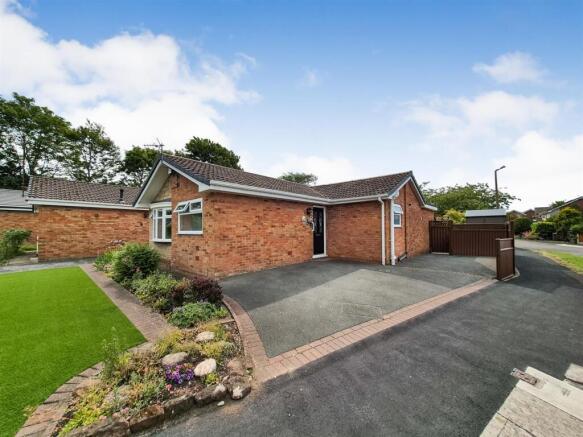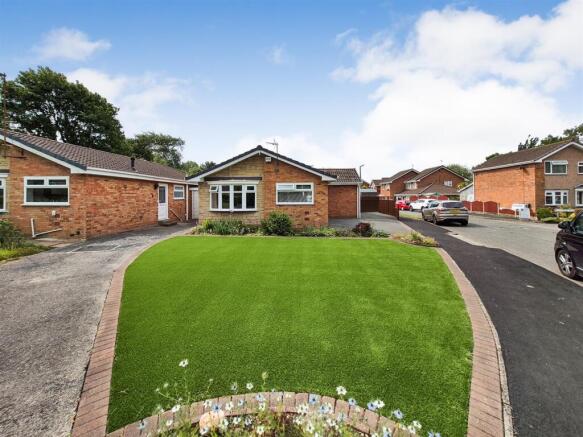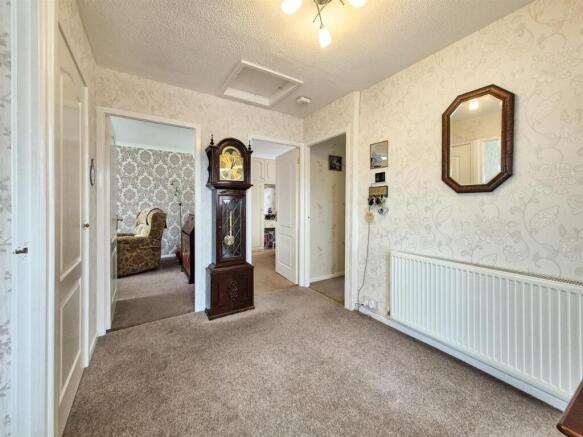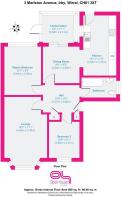
Marlston Avenue, Irby

- PROPERTY TYPE
Bungalow
- BEDROOMS
2
- BATHROOMS
1
- SIZE
866 sq ft
80 sq m
- TENUREDescribes how you own a property. There are different types of tenure - freehold, leasehold, and commonhold.Read more about tenure in our glossary page.
Freehold
Key features
- Extended bungalow
- Vacant possession
- Quality kitchen appliances
- Much sought after location
- Very low maintenance gardens front and rear
- Off road parking
- Freehold
- Conservatory
- 866 square feet
- Council Tax Band C
Description
The house benefits from having an extension which has created a great sized kitchen with built in, good quality, appliances. There is plenty of storage and work surface; a great kitchen for baking and preparing family meals.
The front lounge is a really good size and with the bay window, gets good light at all times of the day, even though it is north facing. The addition of a conservatory, accessed through sliding doors from the dining room, further enhances the floor space, giving great flexibility for where you want to relax and unwind.
The extension also provides the new owners with a full-sized bathroom, rather than the smaller shower rooms that these bungalows where originally designed with.
The master bedroom has a wall full of built in storage and the second bedroom is large enough for a further double bed.
The rear south facing garden provides a perfect space to enjoy those increasing summer days. The positioning provides a private and quiet place for the family to gather. It is very low maintenance, with astro turf on the lawned area, providing a pop of green in amongst the surrounding patio. The fencing is of very high quality and again is very low maintenance. The front garden is also completed in similar materials meaning that you can do as much or little work as you want, yet still keeping the lovely aesthetic.
UPVC double glazing throughout, offering, once again, low maintenance yet with a quality finish.
This home is ready for you to simply move in and start enjoying its features. Situated in the ever-popular residential area of Irby, offering a mix of village charm, access to the coast, and proximity to Liverpool and the M53.
Hall - 3.27 x 2.86 (10'8" x 9'4") - Once parked up on the tarmacked, brick lined driveway, you will enter through the composite front door, providing an additional level of security. The hallway is bright and welcoming, carpeted and with two storage cupboards to house your outside accoutrements.
Lounge - 4.96 x 3.38 (16'3" x 11'1") - This is a great room to relax in, with bay window at the front and a feature fireplace surrounding an electric fire. Neutral carpet underfoot and two feature ceiling lights plus radiator.
Dining Room - 2.94 x 2.82 (9'7" x 9'3") - Currently used for dining, but this centrally located room can be used for office space for those that work from home or as a separate lounge or playroom for the youngsters. Carpeted and neutrally decorated, plus sliding doors to access the conservatory.
Kitchen - 4.84 x 2.33 (15'10" x 7'7") - The large, galley style kitchen offers all of the appliances, space and storage that a cook will require. With modern Shaker style wall and floor cupboards and an attractive laminate worksurface. The built-in electric hob and built in oven are Bosch, the splashback is tiled. This kitchen has a quality about it that is clear to see.
Conservatory - 2.88 x 2.41 (9'5" x 7'10") - Accessed through the dining room or directly from the garden, the conservatory offers a lovely place to sit and relax on the days when it is just too chilly to sit in the open air. The fact that it has a solid roof also makes it a year-round option rather than it being too cold in winter and too hot in summer.
Master Bedroom - 3.84 x 2.94 (12'7" x 9'7") - With a wall of fitted wardrobes and a built-in dressing table, there is no shortage of storage for your clothes. Pendant light, carpeted and radiator beneath the window.
Bedroom Two - 2.76 x 2.61 (9'0" x 8'6") - Overlooking the front garden, central pendant light, carpeted and radiator beneath the window.
Bathroom - 4.27 x 2.82 (14'0" x 9'3") - Tiled flooring and mostly tiled walls, low-level W.C. and matching basin with additional storage below, plus bath with overhead shower and curved shower curtain pole, chrome ladder style, heated towel rail.
Garden - Enclosed south facing garden with patio area and astro turfed lawn. Tool shed to house your outside accessories. Well maintained borders and high-quality metal fencing ensure this garden is as low maintenance as it comes, yet still providing the natural feel. The front garden is also finished with astro turf plus the addition of brick edging and flower beds.
Brochures
Marlston Avenue, Irby- COUNCIL TAXA payment made to your local authority in order to pay for local services like schools, libraries, and refuse collection. The amount you pay depends on the value of the property.Read more about council Tax in our glossary page.
- Band: C
- PARKINGDetails of how and where vehicles can be parked, and any associated costs.Read more about parking in our glossary page.
- Off street
- GARDENA property has access to an outdoor space, which could be private or shared.
- Yes
- ACCESSIBILITYHow a property has been adapted to meet the needs of vulnerable or disabled individuals.Read more about accessibility in our glossary page.
- Ask agent
Marlston Avenue, Irby
Add an important place to see how long it'd take to get there from our property listings.
__mins driving to your place
Get an instant, personalised result:
- Show sellers you’re serious
- Secure viewings faster with agents
- No impact on your credit score
Your mortgage
Notes
Staying secure when looking for property
Ensure you're up to date with our latest advice on how to avoid fraud or scams when looking for property online.
Visit our security centre to find out moreDisclaimer - Property reference 34121942. The information displayed about this property comprises a property advertisement. Rightmove.co.uk makes no warranty as to the accuracy or completeness of the advertisement or any linked or associated information, and Rightmove has no control over the content. This property advertisement does not constitute property particulars. The information is provided and maintained by Open House Estate Agents, Nationwide. Please contact the selling agent or developer directly to obtain any information which may be available under the terms of The Energy Performance of Buildings (Certificates and Inspections) (England and Wales) Regulations 2007 or the Home Report if in relation to a residential property in Scotland.
*This is the average speed from the provider with the fastest broadband package available at this postcode. The average speed displayed is based on the download speeds of at least 50% of customers at peak time (8pm to 10pm). Fibre/cable services at the postcode are subject to availability and may differ between properties within a postcode. Speeds can be affected by a range of technical and environmental factors. The speed at the property may be lower than that listed above. You can check the estimated speed and confirm availability to a property prior to purchasing on the broadband provider's website. Providers may increase charges. The information is provided and maintained by Decision Technologies Limited. **This is indicative only and based on a 2-person household with multiple devices and simultaneous usage. Broadband performance is affected by multiple factors including number of occupants and devices, simultaneous usage, router range etc. For more information speak to your broadband provider.
Map data ©OpenStreetMap contributors.





