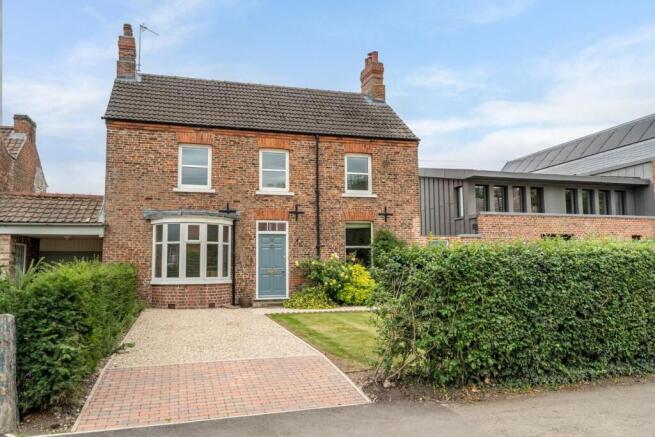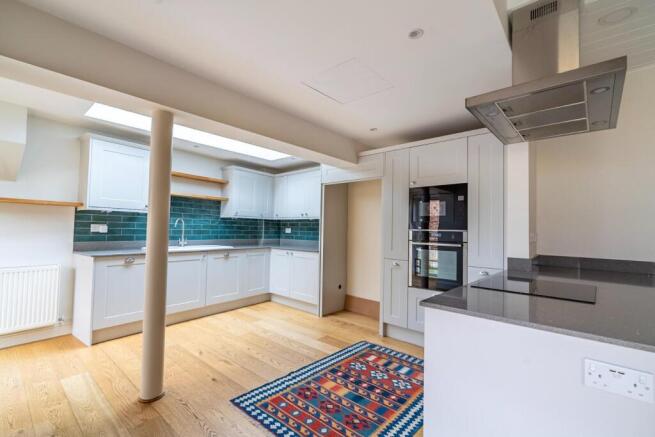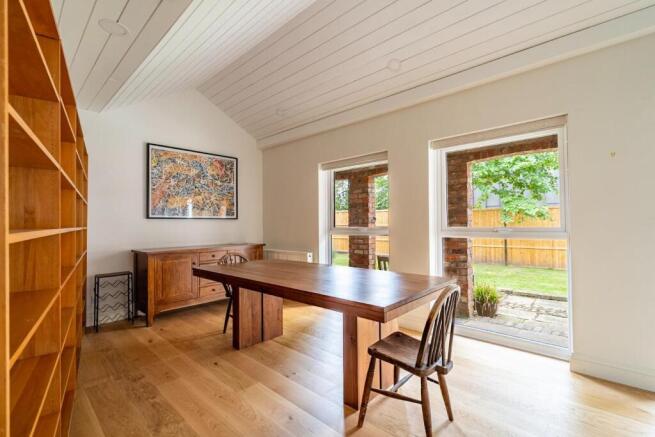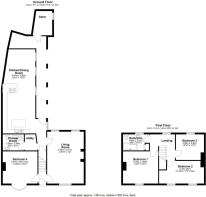
4 bedroom house for sale
The Village, Strensall, York

- PROPERTY TYPE
House
- BEDROOMS
4
- BATHROOMS
2
- SIZE
1,500 sq ft
139 sq m
- TENUREDescribes how you own a property. There are different types of tenure - freehold, leasehold, and commonhold.Read more about tenure in our glossary page.
Freehold
Key features
- NO ONWARD CHAIN
- 3 or 4 BED PERIOD LINK DETACHED PROPERTY
- RENOVATED IN 2021
- IMPRESSIVE 32FT OPEN PLAN KITCHEN DINER
- UTILITY ROOM & DOWNSTAIRS SHOWER ROOM
- 2 RECEPTION ROOMS (OPTIONAL 4TH BEDROOM)
- IMMACULATE SOUTH FACING GARDEN
- OUTSIDE STORE ROOM OFFERS POTENTIAL HOME OFFICE / GYM
- CENTRAL VILLAGE CONSERVATION AREA
- EPC RATING D - COUNCIL TAX BAND F
Description
This is a fantastic opportunity to purchase a charming 3 or 4 bedroom period property in the heart of the conservation area in the popular village of Strensall about 7 miles to the north of York. Having undergone significant renovation in 2021 the property is offered in an extremely well presented condition with the works having included a full rewire, new gas combi boiler, ground floor damp proof works and a selection of the windows updated. A delightful modern open plan kitchen diner has been installed with views of the rear garden, perfect for entertaining. A shower room and utility area also complement the ground floor as well as the 2 original period reception rooms at the front with the bay fronted family room offering the potential to be used as a fourth bedroom. Upstairs are the 3 bedrooms and an updated family bathroom.
Outside the house is very pretty from the road side with a hedged lawned front garden and off street parking for a couple of cars. The rear garden is south facing and mainly laid to lawn but also enjoys a covered walkway to the store room and store area offering further potential for a home office or hobby space.
The property benefits from many local amenities. Within a three-minute walk are a pharmacy, doctors surgery, supermarket, public library, vet, garage, hairdresser, and two pubs. The near by bus-stop has regular services to the city centre and continues on to York railway station. In addition for dog owners there are lovely riverbank walks and the much loved Strensall Common .
Come and see this delightful house in the centre of this popular village by contac
Accommodation - Enter via hardwood door
Entrance Hall - Stairs to first floor, doors to 2 front reception rooms
Family Room / Bedroom 4 - Bay fronted room with unused period fireplace. Previously used as a home office, this room could suit being a ground floor bedroom as there is a ground floor shower room / toilet.
Living Room - Light and airy room centred upon an exposed brick fireplace and stone hearth with log burner style gas stove, stripped wooden floorboards and windows to both front and rear
Rear Hallway - Under stairs storage cupboard housing updated electric consumer unit, access to utility area and also through to kitchen diner
Utility Area - Space and plumbing for washing machine and additional appliance, leads through to shower room
Shower Room - Large walk in shower cubicle with plumbed in shower with drench head and additional hand held shower, extractor fan, close coupled wc, wash hand basin set in a vanity unit
Kitchen Diner - Superb open plan area flooded with light from the atrium to the ceiling and windows to the side, the fitted kitchen has a range of wall and base units with quartz work surfaces. Integrated appliances include electric oven, microwave, induction hob and extractor hood, dishwasher, one and half ceramic sink drainer. In addition there is a breakfast bar, space for fridge freezer, and a pull out larder. The dining area is a great space to entertain with multiple windows to the side giving plenty of light and views of the garden
First Floor Landing - Window to the rear
Bedroom 1 - Window to the front
Bedroom 2 - 2 windows to the front
Bedroom 3 - Window to the rear
Family Bathroom - The bathroom has been refitted and now provides a bath with shower over and screen, wash hand basin with vanity unit, close coupled wc and towel radiator, bathroom cabinet and opaque window to the rear
Outside - To the front of the property is a lawned garden and driveway for 2 tandem parking spaces. The rear garden is south facing and can be accessed via a side gate or the kitchen diner and is mainly laid to lawn. There is a covered walkway alongside the dining area that leads to a store area and store room which offers potential for renovating to a home office or hobby room. The lawned garden also benefits from a greenhouse, established shrubs and trees.
Additional Information - - Tenure: Freehold
- Services - Mains supply of Electric, Gas, Water and Drainage
- Gas Central Heating (Boiler Installed 2021)
- EPC Rating D
- Council Tax Band: F
- Conservation Area
- Broadband - Partial Fibre 55 - 73 Mbps
Anti Money Laundering Regulations - By law, we are required to conduct anti-money laundering checks on all potential buyers and sellers, and we take this responsibility very seriously. In line with HMRC guidelines, our trusted partner, Coadjute, will securely manage these checks on our behalf. Once an offer is accepted (subject to contract), Coadjute will send a secure link for you to complete the biometric checks electronically. A non-refundable fee of £45 + VAT per person will apply for these checks, and Coadjute will handle the payment for this service. These anti-money laundering checks must be completed before we can send the memorandum of sale to the solicitors to confirm the sale. Please contact the office if you have any questions in relation to this.
Disclaimer - These particulars are intended to give a fair and reliable description of the property but no responsibility for any inaccuracy or error can be accepted and do not constitute an offer or contract. We have not tested any services or appliances (including central heating if fitted) referred to in these particulars and the purchasers are advised to satisfy themselves as to the working order and condition. If a property is unoccupied at any time there may be reconnection charges for any switched off/disconnected or drained services or appliances - All measurements are approximate. If you are thinking of selling your home or just curious to discover the value of your property, Hunters would be pleased to provide free, no obligation sales and marketing advice. Even if your home is outside the area covered by our local offices we can arrange a Market Appraisal through our national network of Hunters estate agents.
Brochures
The Village, Strensall, York- COUNCIL TAXA payment made to your local authority in order to pay for local services like schools, libraries, and refuse collection. The amount you pay depends on the value of the property.Read more about council Tax in our glossary page.
- Band: F
- PARKINGDetails of how and where vehicles can be parked, and any associated costs.Read more about parking in our glossary page.
- Yes
- GARDENA property has access to an outdoor space, which could be private or shared.
- Yes
- ACCESSIBILITYHow a property has been adapted to meet the needs of vulnerable or disabled individuals.Read more about accessibility in our glossary page.
- Ask agent
The Village, Strensall, York
Add an important place to see how long it'd take to get there from our property listings.
__mins driving to your place
Get an instant, personalised result:
- Show sellers you’re serious
- Secure viewings faster with agents
- No impact on your credit score
Your mortgage
Notes
Staying secure when looking for property
Ensure you're up to date with our latest advice on how to avoid fraud or scams when looking for property online.
Visit our security centre to find out moreDisclaimer - Property reference 34121966. The information displayed about this property comprises a property advertisement. Rightmove.co.uk makes no warranty as to the accuracy or completeness of the advertisement or any linked or associated information, and Rightmove has no control over the content. This property advertisement does not constitute property particulars. The information is provided and maintained by Hunters, Haxby & Strensall Areas. Please contact the selling agent or developer directly to obtain any information which may be available under the terms of The Energy Performance of Buildings (Certificates and Inspections) (England and Wales) Regulations 2007 or the Home Report if in relation to a residential property in Scotland.
*This is the average speed from the provider with the fastest broadband package available at this postcode. The average speed displayed is based on the download speeds of at least 50% of customers at peak time (8pm to 10pm). Fibre/cable services at the postcode are subject to availability and may differ between properties within a postcode. Speeds can be affected by a range of technical and environmental factors. The speed at the property may be lower than that listed above. You can check the estimated speed and confirm availability to a property prior to purchasing on the broadband provider's website. Providers may increase charges. The information is provided and maintained by Decision Technologies Limited. **This is indicative only and based on a 2-person household with multiple devices and simultaneous usage. Broadband performance is affected by multiple factors including number of occupants and devices, simultaneous usage, router range etc. For more information speak to your broadband provider.
Map data ©OpenStreetMap contributors.






