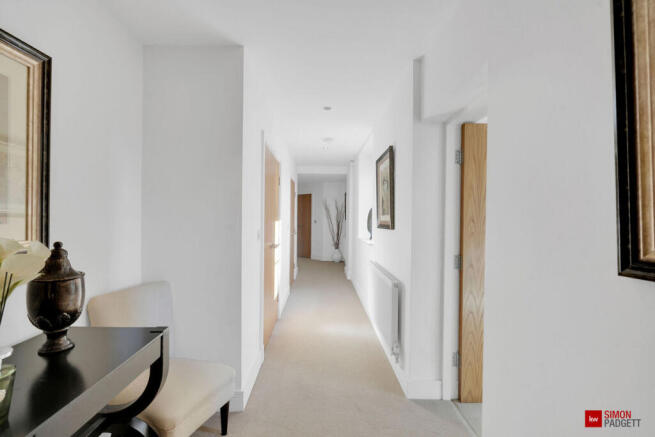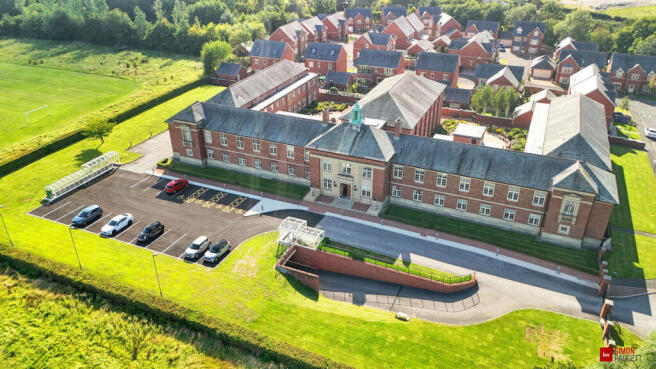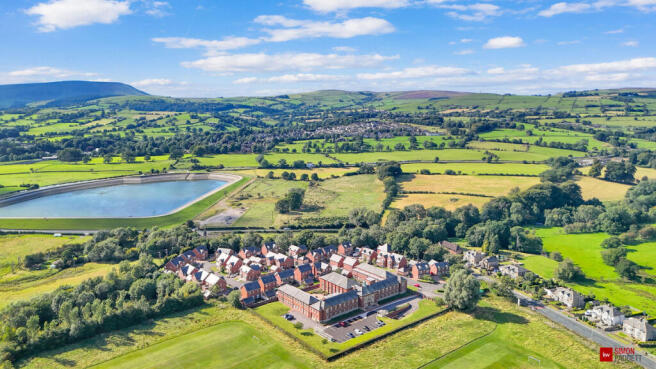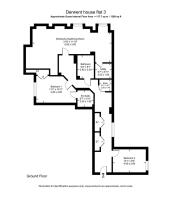2 bedroom apartment for sale
Grenfell Gardens, Colne, BB8

- PROPERTY TYPE
Apartment
- BEDROOMS
2
- BATHROOMS
2
- SIZE
1,268 sq ft
118 sq m
Key features
- Two Double Bedrooms- including a master with en-suite shower room and walk-in wardrobe.
- Elegant Open-Plan Living/Dining Area- with multiple windows offering excellent natural light and with marble worktops in the kitchen with integrated Neff appliances.
- Separate Utility Room- with ample storage and space for washer/dryer.
- Contemporary Main Shower Room- and stylish en-suite, both fully tiled.
- Private Underground & Overground Parking- with electronic gated access and a dedicated basement store & Parking bay.
- Ground Floor Position- with level access via beautifully maintained communal areas.
- High-Quality Finish Throughout- combining modern style with neutral décor and LED lighting.
- Landscaped Communal Gardens- in a secure, peaceful courtyard setting.
- Highly Regarded Location- close to Barrowford and Colne town centre, transport links, and countryside walks.
Description
Access is via electronically operated gates leading to a private underground and overground car park, providing both residents and visitors with convenient parking. Each property also benefits from its own lockable basement storage unit. A video entry intercom system adds further peace of mind, ensuring safe and easy access for guests and deliveries alike.
Internally the apartment is finished to a high standard throughout, combining modern style with a spacious and comfortable layout. The internal rooms consist of an entrance hallway, two double bedrooms (including a master with en-suite and walk-in wardrobe), a main shower room, a spacious open-plan living and dining area, a well-appointed kitchen, a separate utility room, and multiple built-in storage cupboards.
Entrance:
Upon arrival through the beautifully decorated communal areas, the apartment can be found at the far end of the ground floor corridor.
Arrival Hallway:
Bright and airy, the hallway is carpeted with neutral décor, inset LED lighting throughout, radiators. The hallway provides access to two good sized storage cupboards, boiler room, house shower room as well as bedroom 1 with an ensuite shower room and bedroom 2. At the far end of the hallway it leads finally into a large open plan kitchen diner/living area.
Bedroom 2 13’1” x 9’2” (4.00m x 2.80m)
Carpeted throughout, neutral décor with a wallpapered feature wall, UPVC window overlooking the beautiful communal garden, centralised light fitting and radiator.
Storage cupboards:
Ample storage solutions, built in storage cupboards, complete with shelving and hanging rails. These versatile spaces are ideal for clothing, household essentials and larger items.
Boiler room 4’11” x 4’7” (1.50m x 1.40m)
Houses an electric wet system boiler.
Main Bathroom 9’2” x 6’7” (2.80m x 2.00m)
Floor and wall tiled throughout, two flush W/C, pedestal basin with mixer tap, wall mounted mirrored vanity unit, heated towel rail, walk in shower area with glass shower screen and inset LED lighting.
Bedroom 1 11’2” x 15’11” (3.40m x 4.85m)
Carpeted and neutral décor with fully fitted wardrobes and bedside tables, fitted vanity unit, UPVC window overlooking the carpark and open fields beyond, radiator, centralized light fitting, access to an ensuite shower room and to an ample sized walk-in wardrobe.
Ensuite shower room 6’7” x 5’11” (2.00m x 1.80m)
Floor and wall tiled throughout, pedestal basin with mixer tap, two flush W/C, wall mounted and mirrored vanity unit, shower cubicle with glass doors and hand attachment, inset LED lighting and a heated towel rail.
Kitchen/dining/living area 31’6” x 11’10” (9.60m x 3.60m)
Living/dining area:
Very spacious and bright open area, Carpeted throughout, beautifully decorated with multiple UPVC windows looking out to an open lawned area allowing the room to be very well lit with natural light, two light fittings and two radiators.
Kitchen:
Whilst open plan the living and kitchen areas are separated by the carpeted floor changing to tiled. Elegantly appointed kitchen with marble countertops , ample upper and lower cupboard units, Neff appliances such as an integrated dishwasher, four ring halogen hob with overhead extractor, double oven/microwave and Integral vertical fridge freezer. More appliances include single stainless-steel sink with mixer tap, UPVC window overlooking open lawned space, radiator, inset LED lighting. There is also a handy breakfast bar for informal dining.
Utility room 6’7” x 5’11” (2.00m x 1.80m)
The same tiled flooring extends through from the kitchen to the utility room, spotlight, ample storage cupboards for cleaning materials etc and undercounter space for a washer/dryer.
Communal garden:
Landscaped communal gardens with seating areas, offering residents a peaceful outdoor space. Set within an enclosed courtyard, the grounds feature neatly tended colourful boarders, paving and mature shrubs, plants and bushes.
Location:
Derwent House is located within the exclusive Grenfell Gardens development in Colne (BB8 9QS), a highly regarded and secure community just a short distance from Colne town centre & Barrowford. Residents benefit from convenient access to a wide range of amenities including supermarkets such as Morrisons, Lidl, and Aldi, as well as independent shops, cafés, restaurants, and local medical facilities. The area is well connected, with Colne railway station and the M65 motorway nearby, offering easy travel to Burnley, Preston and the wider region. For those who enjoy the outdoors, scenic spots such as Ball Grove Park, Wycoller Country Park, and various countryside walking trails are all within easy reach. The development itself is gated, peaceful, and owner-occupied only, making it ideal for those seeking a quiet, well-maintained, and community focused environment with excellent transport and lifestyle amenities close at hand.
- COUNCIL TAXA payment made to your local authority in order to pay for local services like schools, libraries, and refuse collection. The amount you pay depends on the value of the property.Read more about council Tax in our glossary page.
- Band: D
- PARKINGDetails of how and where vehicles can be parked, and any associated costs.Read more about parking in our glossary page.
- Yes
- GARDENA property has access to an outdoor space, which could be private or shared.
- Yes
- ACCESSIBILITYHow a property has been adapted to meet the needs of vulnerable or disabled individuals.Read more about accessibility in our glossary page.
- Ask agent
Grenfell Gardens, Colne, BB8
Add an important place to see how long it'd take to get there from our property listings.
__mins driving to your place
Get an instant, personalised result:
- Show sellers you’re serious
- Secure viewings faster with agents
- No impact on your credit score
Your mortgage
Notes
Staying secure when looking for property
Ensure you're up to date with our latest advice on how to avoid fraud or scams when looking for property online.
Visit our security centre to find out moreDisclaimer - Property reference RX608374. The information displayed about this property comprises a property advertisement. Rightmove.co.uk makes no warranty as to the accuracy or completeness of the advertisement or any linked or associated information, and Rightmove has no control over the content. This property advertisement does not constitute property particulars. The information is provided and maintained by Keller Williams Oxygen, Covering Nationwide. Please contact the selling agent or developer directly to obtain any information which may be available under the terms of The Energy Performance of Buildings (Certificates and Inspections) (England and Wales) Regulations 2007 or the Home Report if in relation to a residential property in Scotland.
*This is the average speed from the provider with the fastest broadband package available at this postcode. The average speed displayed is based on the download speeds of at least 50% of customers at peak time (8pm to 10pm). Fibre/cable services at the postcode are subject to availability and may differ between properties within a postcode. Speeds can be affected by a range of technical and environmental factors. The speed at the property may be lower than that listed above. You can check the estimated speed and confirm availability to a property prior to purchasing on the broadband provider's website. Providers may increase charges. The information is provided and maintained by Decision Technologies Limited. **This is indicative only and based on a 2-person household with multiple devices and simultaneous usage. Broadband performance is affected by multiple factors including number of occupants and devices, simultaneous usage, router range etc. For more information speak to your broadband provider.
Map data ©OpenStreetMap contributors.




