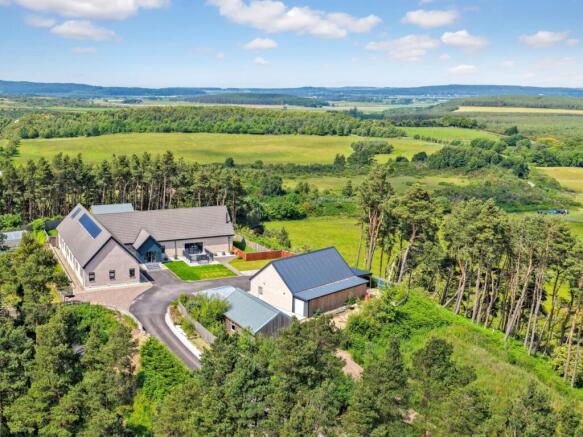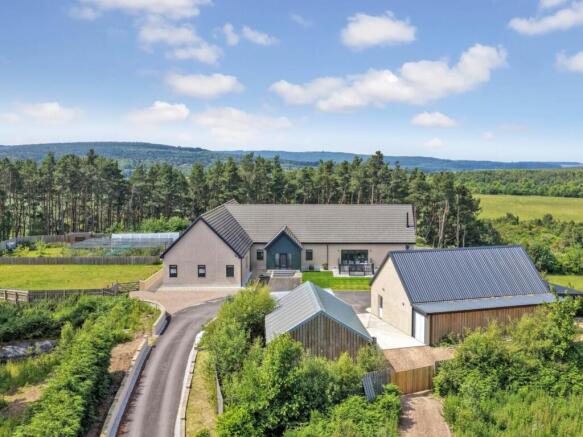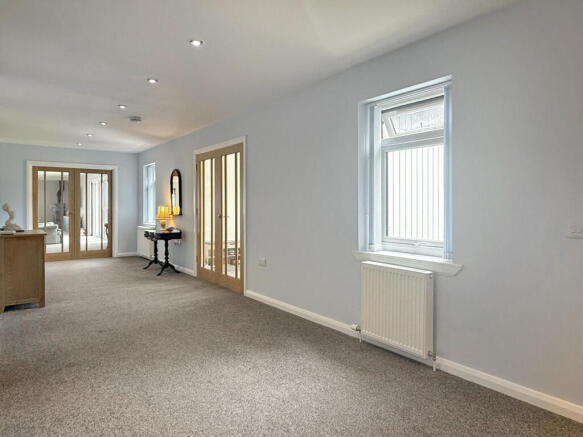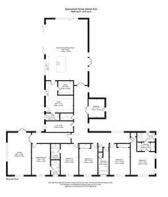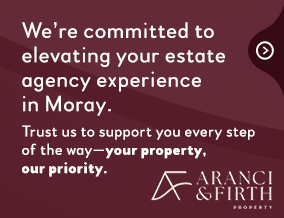
Birnie

- PROPERTY TYPE
Detached Bungalow
- BEDROOMS
5
- BATHROOMS
5
- SIZE
Ask agent
- TENUREDescribes how you own a property. There are different types of tenure - freehold, leasehold, and commonhold.Read more about tenure in our glossary page.
Freehold
Key features
- Exquisite Bungalow in Picturesque Birnie, Near Elgin
- Perfect for entertaining or relaxed family evenings
- Seamless layout - thoughtfully designed for natural flow and a welcoming atmosphere
- A peaceful setting without compromising on access to city conveniences
- Set within 7.5 acres and surrounded by beautiful countryside, ideal for peaceful walks and a relaxed lifestyle
- Spectacular beaches, scenic walks, an ideal location for lovers of nature, golf, and whisky country
- A unique opportunity to own a substantial home in a truly desirable part of Scotland
Description
Upon entering, you are greeted by two inviting reception rooms, perfect for entertaining guests or enjoying quiet evenings with family. The layout of the bungalow ensures that each room flows seamlessly into the next, creating a warm and welcoming atmosphere throughout.
The generous bedrooms provide a tranquil retreat, each designed to offer comfort and relaxation. The abundance of bathrooms ensures convenience for all residents and guests, making morning routines a breeze.
Set in the picturesque surroundings of Birnie, this property not only boasts a delightful interior but also benefits from the serene beauty of its location. Whether you are looking to enjoy peaceful countryside walks or the vibrant community life, this bungalow is perfectly situated to offer the best of both worlds.
This remarkable property is a rare find and presents an excellent opportunity for those seeking a spacious and luxurious home in a desirable area. Do not miss the chance to make this stunning bungalow your own.
Included in the sale are all fixed floor coverings, window blinds and integrated appliances.
Location - The city of Elgin which is a cathedral city and is situated on the A96, which gives a direct route to Aberdeen and Inverness. Elgin provides all the facilities one would expect with modern-day living. Excellent educational establishments are available locally including school and higher education along with the world-famous Gordonstoun School nearby. It boasts numerous leisure facilities including, health clubs, swimming pools and local golf courses. Banks, restaurants, cafés, bars, local shops, supermarkets, and national chain stores can be found in and around the city. The Moray Coast is within easy reach and has a choice of spectacular walks on pebbled and sandy beaches with an abundance of wildlife including ospreys, dolphins, seals, and whales often to be seen along this World Heritage coastline. The property's location is within easy of a variety of golf courses and Speyside, the heart of the Whisky Country.
Disclaimer - These particulars are intended to give a fair description of the property, but their accuracy cannot be guaranteed, and they do not constitute or form part of an offer of contract. Intending purchasers must rely on their own inspection of the property. None of the above appliances/services have been tested by us. We recommend that purchasers arrange for a qualified person to check all appliances/services before making a legal commitment. Whilst every attempt has been made to ensure the accuracy of the floorplan contained here, measurements of doors, windows, rooms and any other items are approximate, and no responsibility is taken for any error, omission, or misstatement. This plan is for illustrative purposes only and should be used as such by any prospective purchaser. Photos may have been altered, enhanced or virtually staged for marketing purposes.
Brochures
Birnie- COUNCIL TAXA payment made to your local authority in order to pay for local services like schools, libraries, and refuse collection. The amount you pay depends on the value of the property.Read more about council Tax in our glossary page.
- Band: G
- PARKINGDetails of how and where vehicles can be parked, and any associated costs.Read more about parking in our glossary page.
- Ask agent
- GARDENA property has access to an outdoor space, which could be private or shared.
- Ask agent
- ACCESSIBILITYHow a property has been adapted to meet the needs of vulnerable or disabled individuals.Read more about accessibility in our glossary page.
- Ask agent
Birnie
Add an important place to see how long it'd take to get there from our property listings.
__mins driving to your place
Get an instant, personalised result:
- Show sellers you’re serious
- Secure viewings faster with agents
- No impact on your credit score
Your mortgage
Notes
Staying secure when looking for property
Ensure you're up to date with our latest advice on how to avoid fraud or scams when looking for property online.
Visit our security centre to find out moreDisclaimer - Property reference 34122029. The information displayed about this property comprises a property advertisement. Rightmove.co.uk makes no warranty as to the accuracy or completeness of the advertisement or any linked or associated information, and Rightmove has no control over the content. This property advertisement does not constitute property particulars. The information is provided and maintained by Aranci & Firth, Elgin. Please contact the selling agent or developer directly to obtain any information which may be available under the terms of The Energy Performance of Buildings (Certificates and Inspections) (England and Wales) Regulations 2007 or the Home Report if in relation to a residential property in Scotland.
*This is the average speed from the provider with the fastest broadband package available at this postcode. The average speed displayed is based on the download speeds of at least 50% of customers at peak time (8pm to 10pm). Fibre/cable services at the postcode are subject to availability and may differ between properties within a postcode. Speeds can be affected by a range of technical and environmental factors. The speed at the property may be lower than that listed above. You can check the estimated speed and confirm availability to a property prior to purchasing on the broadband provider's website. Providers may increase charges. The information is provided and maintained by Decision Technologies Limited. **This is indicative only and based on a 2-person household with multiple devices and simultaneous usage. Broadband performance is affected by multiple factors including number of occupants and devices, simultaneous usage, router range etc. For more information speak to your broadband provider.
Map data ©OpenStreetMap contributors.
