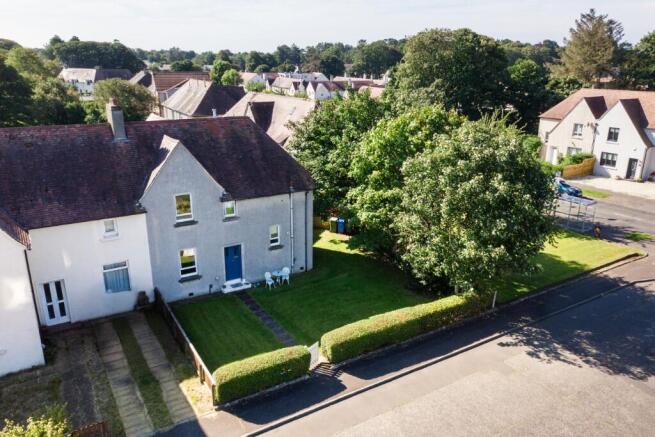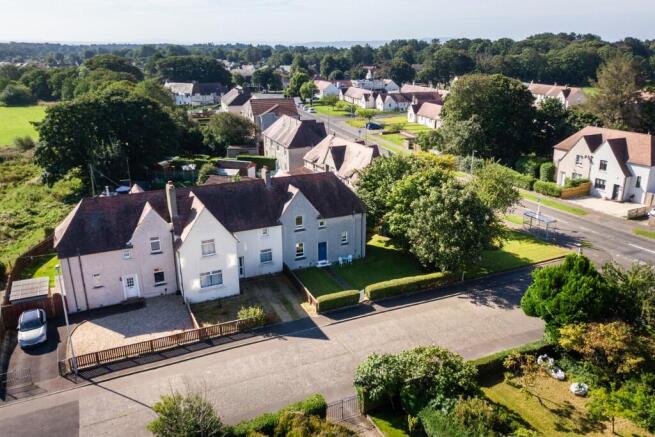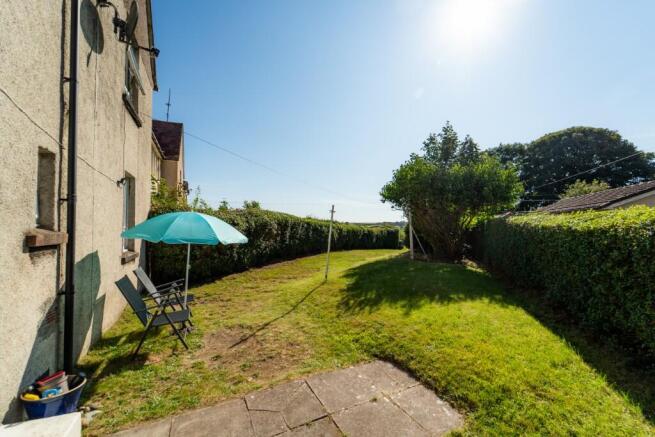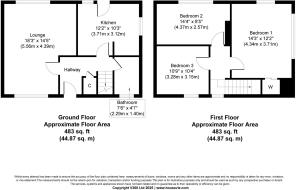South Drive, Troon, Ayrshire, KA10

- PROPERTY TYPE
End of Terrace
- BEDROOMS
3
- BATHROOMS
1
- SIZE
969 sq ft
90 sq m
- TENUREDescribes how you own a property. There are different types of tenure - freehold, leasehold, and commonhold.Read more about tenure in our glossary page.
Freehold
Key features
- WELL-PROPORTIONED ACCOMMODATION
- DESIRABLE RESIDENTIAL LOCATION
- CLOSE PROXIMITY TO GOLF COURSES
- CLOSE PROXIMITY TO LOCAL SCHOOLS
- PEACEFULL CUL-DE-SAC
- EXTENSIVE GARDEN GROUNDS
Description
Waddell and Mackintosh Estate Agents are thrilled to introduce this enchanting three-bedroom end-terraced villa, nestled in the sought-after Muirhead community of Troon. Set on a prime corner plot, this delightful residence, known as No. 2, boasts generous garden grounds that provide ample space for outdoor enjoyment. Inside, you'll find bright and airy rooms that offer a warm and inviting atmosphere, making it the perfect home for families or those seeking comfort and style in a picturesque setting.
This property presents an excellent opportunity for buyers and families wanting to create their dream home. Although it needs some modernisation, its charming character and inviting atmosphere make it a valuable investment-the interior acts as a blank canvas, full of potential for creative transformation. With plenty of space and a layout that encourages customisation, you have the freedom to craft a living space that perfectly matches your lifestyle and preferences.
Upon entering, you are greeted by a bright and airy reception hallway that establishes a warm and inviting atmosphere throughout the home. The spacious lounge, filled with natural light from its large double-aspect windows and featuring a gas fireplace, offers an open and comfortable area perfect for relaxation or entertaining guests.
The vintage-style dining kitchen is both functional and spacious. It features windows that bring in lovely light and a door leading directly to a generously sized back garden, seamlessly connecting indoor and outdoor spaces. The kitchen includes a wide range of floor-standing units, along with practical work surfaces, making it efficient for any culinary endeavour.
The modern and stylish bathroom cleverly tucked to the side is fitted with a three-piece white suite, which includes a WC, an inset wash hand basin, and a bath with an electric shower, completing the ground-floor accommodations.
The upper landing features three spacious bedrooms, each thoughtfully designed for comfort and privacy. Two of the bedrooms face the rear of the property, providing expansive views of the local landscape and a large back garden. The principal bedroom features a built-in wardrobe that maximises storage space, as well as a sizable closet with potential for an en-suite shower. The third bedroom is bright and inviting; it is currently being utilised as a craft room, enhancing the home's versatility.
The home's low-maintenance gardens greatly enhance its curb appeal. The front garden features a lush green lawn, creating a welcoming atmosphere, and a wide paved path leads visitors to the entrance.
The rear south-facing garden features a tranquil area with a spacious, easy-to-maintain lawn, ideal for relaxation or outdoor activities. This outdoor paradise is enhanced by a vibrant assortment of shrubs, live hedge and mature trees, creating a beautiful natural canopy.
Overall, this attractive family home skillfully combines comfort, style, and convenience, making it an appealing option for potential buyers. It is ideally situated with easy access to a variety of primary and secondary schools, making it an excellent choice for families with children. The surrounding area boasts a wealth of local amenities, including shops and parks, which contribute to a vibrant community lifestyle.
The property is equipped with a gas central heating system for year-round comfort, and all windows are double-glazed.
We highly recommend scheduling a viewing of this splendid property to fully appreciate its charm and potential.
RECEPTION HALL
LOUNGE 18'35'' x 14'5''
KITCHEN//DINER 12'2'' x 10'3''
BEDROOM ONE 12'2'' x 14'31''
BEDROOM TWO 14'48'' x 8'05''
BEDROOM THREE 10'9'' x 10'4''
BATHROOM 7'63'' x 4'75''
ENERGY EFFICIENCY RATING - E
These particulars are believed to be correct but cannot be guaranteed, and it is the responsibility of all intending purchasers to satisfy themselves regarding the same. This schedule of particulars and the details contained herein shall not form part of any contract to follow hereon in respect of the subjects of sale.
Brochures
HOME REPORT- COUNCIL TAXA payment made to your local authority in order to pay for local services like schools, libraries, and refuse collection. The amount you pay depends on the value of the property.Read more about council Tax in our glossary page.
- Ask agent
- PARKINGDetails of how and where vehicles can be parked, and any associated costs.Read more about parking in our glossary page.
- On street
- GARDENA property has access to an outdoor space, which could be private or shared.
- Front garden,Private garden,Patio,Enclosed garden,Rear garden,Back garden
- ACCESSIBILITYHow a property has been adapted to meet the needs of vulnerable or disabled individuals.Read more about accessibility in our glossary page.
- No wheelchair access
Energy performance certificate - ask agent
South Drive, Troon, Ayrshire, KA10
Add an important place to see how long it'd take to get there from our property listings.
__mins driving to your place
Get an instant, personalised result:
- Show sellers you’re serious
- Secure viewings faster with agents
- No impact on your credit score
Your mortgage
Notes
Staying secure when looking for property
Ensure you're up to date with our latest advice on how to avoid fraud or scams when looking for property online.
Visit our security centre to find out moreDisclaimer - Property reference NICO12AW. The information displayed about this property comprises a property advertisement. Rightmove.co.uk makes no warranty as to the accuracy or completeness of the advertisement or any linked or associated information, and Rightmove has no control over the content. This property advertisement does not constitute property particulars. The information is provided and maintained by Waddell & Mackintosh, Troon. Please contact the selling agent or developer directly to obtain any information which may be available under the terms of The Energy Performance of Buildings (Certificates and Inspections) (England and Wales) Regulations 2007 or the Home Report if in relation to a residential property in Scotland.
*This is the average speed from the provider with the fastest broadband package available at this postcode. The average speed displayed is based on the download speeds of at least 50% of customers at peak time (8pm to 10pm). Fibre/cable services at the postcode are subject to availability and may differ between properties within a postcode. Speeds can be affected by a range of technical and environmental factors. The speed at the property may be lower than that listed above. You can check the estimated speed and confirm availability to a property prior to purchasing on the broadband provider's website. Providers may increase charges. The information is provided and maintained by Decision Technologies Limited. **This is indicative only and based on a 2-person household with multiple devices and simultaneous usage. Broadband performance is affected by multiple factors including number of occupants and devices, simultaneous usage, router range etc. For more information speak to your broadband provider.
Map data ©OpenStreetMap contributors.







