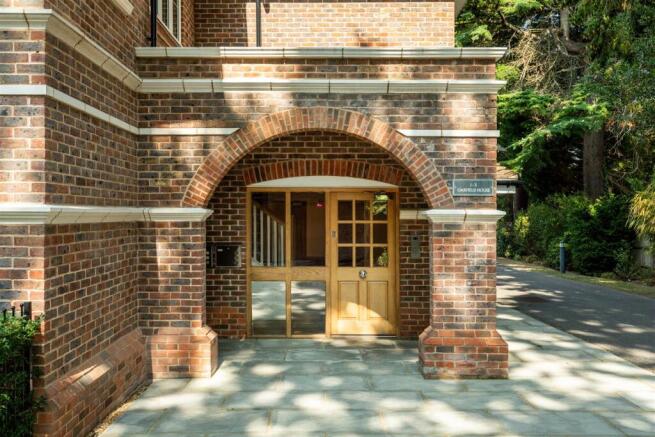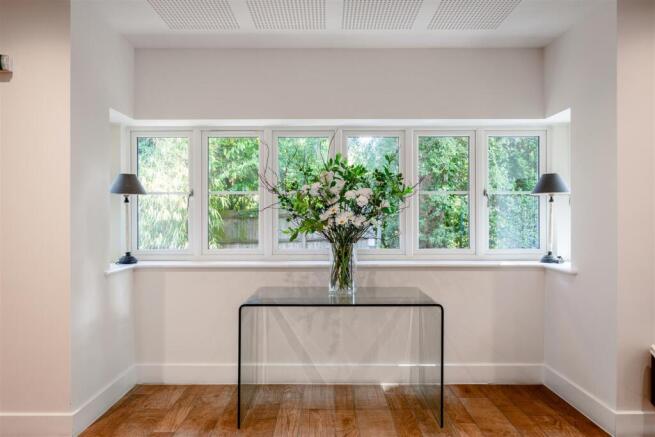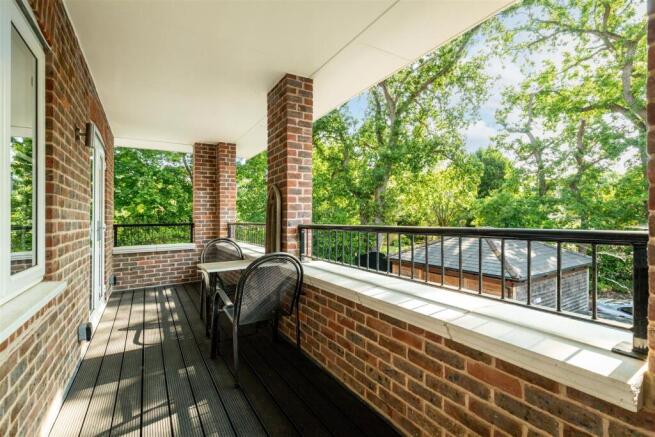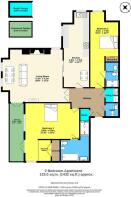2 bedroom apartment for sale
Holmes Mead, Pyrford

- PROPERTY TYPE
Apartment
- BEDROOMS
2
- BATHROOMS
3
- SIZE
1,454 sq ft
135 sq m
Key features
- Oakfield House is positioned in a nature-rich setting in the desirable village of Pyrford
- A lifestyle destination where elegance meets comfort
- Set behind private gates & short walk to mainline station (Waterloo within half hour)
- First floor, two-bedroom apartment of exceptional quality & light-filled interiors - accessed via lift or stairs
- Stylish eat-in kitchen with sliding doors to living/dining areas - entertain with openness
- Living/dining areas with feature fireplace & leafy elevated views
- Principal bedroom with dressing area, en-suite bathroom with separate shower; second bedroom with en-suite shower room
- Well-planned utility room & convenient cloakroom
- Share of freehold, security alarm, solar panels & underfloor heating - EPC: B / Council Tax Band: E / Free from onward chain
- Private balcony, pretty communal grounds, allocated & visitor parking, single garage with electric car charger & storage unit
Description
You’ll need no convincing of the finish and finesse of this first-floor, two-bedroom apartment - an aspirational home of rare quality, light-loving and beautifully appointed throughout. One of just a select few within this architecturally refined development, it is accessible by lift or stairs and promises a lifestyle of ease, elegance, and effortless enjoyment.
The main front door of the building takes you into a beautiful, spacious inner reception hallway - immediately setting the tone with a sense of quiet luxury and quality craftsmanship. From the very first step, you’re met with a calming impression that carries through the entire building and into the home itself.
Step through the apartment's front door into a wide, welcoming reception hallway - a space in its own right - and feel the world slow down. There’s space here to exhale, unwind, and simply be. At the heart of the home lies a sense of thoughtful design where finish, flow, and functionality come together with natural elegance.
The gentle hush continues into the spacious living and dining areas, where a feature fireplace offers a warm focal point and leafy views form a peaceful backdrop. Sliding doors connect these spaces to a stylishly designed eat-in kitchen, offering the flexibility to entertain with openness or enjoy quiet evenings with the doors drawn - perfect for both sociable gatherings and more intimate moments. Whether it’s morning coffees or relaxed dinners, you’ll enjoy the elevated views of the trees beyond.
Tucked just off the central hallway, a well-planned utility area and a convenient cloakroom add practical layers to the home. The utility space can close away noisy appliances - preserving both your peace and peace of mind - while the cloakroom provides an easy, stylish solution for guests and everyday use.
When the sun shines, step out onto your private balcony - accessed both from the living room and directly from the main bedroom’s dressing area - a seamless blend of indoor and outdoor living.
Space, serenity, sophistication - it all continues through to the two double bedrooms. The principal bedroom features a dressing area incorporating bespoke wardrobes, along with a full en-suite bathroom with separate shower. The second bedroom also enjoys a luxurious en-suite shower room.
This home is future-ready and designed for comfort, with underfloor heating, solar panels contributing to energy efficiency, a security alarm system for peace of mind, and a share of the freehold for long-term reassurance.
For lovers of calm and quiet, the surroundings offer more than just a place to live - they provide a lifestyle to embrace. The meticulously maintained communal gardens, framed by majestic oaks, offer a setting that is green, serene, and grounded in nature.
Set securely behind private gates, Oakfield House offers allocated and visitor parking, a single garage (complete with electric car charger), and its own outdoor storage unit. Perfectly placed in Pyrford village, this location offers walking-distance access to all local amenities, while the mainline station at West Byfleet - just a short stroll away - connects you directly to London Waterloo. Whether you’re seeking a vibrant night out or a quiet walk along the Basingstoke Canal, everything is within reach.
Living the good life and feeling closer to nature - that’s the everyday rhythm in Pyrford. This peaceful Surrey village, near Woking and Guildford, offers canal-side walks, cycle routes, and a welcoming community with outstanding local schools, golf clubs, and village events. From cricket on the village pitch to a drink at the social club, there’s a warm sense of belonging here - yet you’re only a short walk from West Byfleet’s mainline station and the exciting new Botanical Place development bringing wellness, retail, and leisure to your doorstep.
Brochures
Holmes Mead, PyrfordBrochure- COUNCIL TAXA payment made to your local authority in order to pay for local services like schools, libraries, and refuse collection. The amount you pay depends on the value of the property.Read more about council Tax in our glossary page.
- Band: E
- PARKINGDetails of how and where vehicles can be parked, and any associated costs.Read more about parking in our glossary page.
- Yes
- GARDENA property has access to an outdoor space, which could be private or shared.
- Ask agent
- ACCESSIBILITYHow a property has been adapted to meet the needs of vulnerable or disabled individuals.Read more about accessibility in our glossary page.
- Ask agent
Energy performance certificate - ask agent
Holmes Mead, Pyrford
Add an important place to see how long it'd take to get there from our property listings.
__mins driving to your place
Get an instant, personalised result:
- Show sellers you’re serious
- Secure viewings faster with agents
- No impact on your credit score
Your mortgage
Notes
Staying secure when looking for property
Ensure you're up to date with our latest advice on how to avoid fraud or scams when looking for property online.
Visit our security centre to find out moreDisclaimer - Property reference 34122053. The information displayed about this property comprises a property advertisement. Rightmove.co.uk makes no warranty as to the accuracy or completeness of the advertisement or any linked or associated information, and Rightmove has no control over the content. This property advertisement does not constitute property particulars. The information is provided and maintained by Mint Homes, Woking. Please contact the selling agent or developer directly to obtain any information which may be available under the terms of The Energy Performance of Buildings (Certificates and Inspections) (England and Wales) Regulations 2007 or the Home Report if in relation to a residential property in Scotland.
*This is the average speed from the provider with the fastest broadband package available at this postcode. The average speed displayed is based on the download speeds of at least 50% of customers at peak time (8pm to 10pm). Fibre/cable services at the postcode are subject to availability and may differ between properties within a postcode. Speeds can be affected by a range of technical and environmental factors. The speed at the property may be lower than that listed above. You can check the estimated speed and confirm availability to a property prior to purchasing on the broadband provider's website. Providers may increase charges. The information is provided and maintained by Decision Technologies Limited. **This is indicative only and based on a 2-person household with multiple devices and simultaneous usage. Broadband performance is affected by multiple factors including number of occupants and devices, simultaneous usage, router range etc. For more information speak to your broadband provider.
Map data ©OpenStreetMap contributors.






