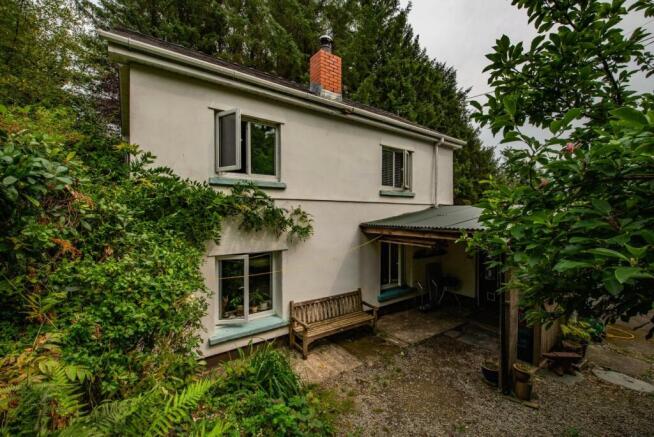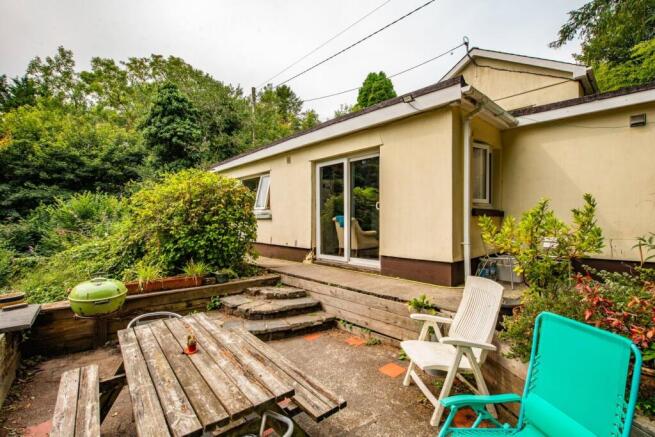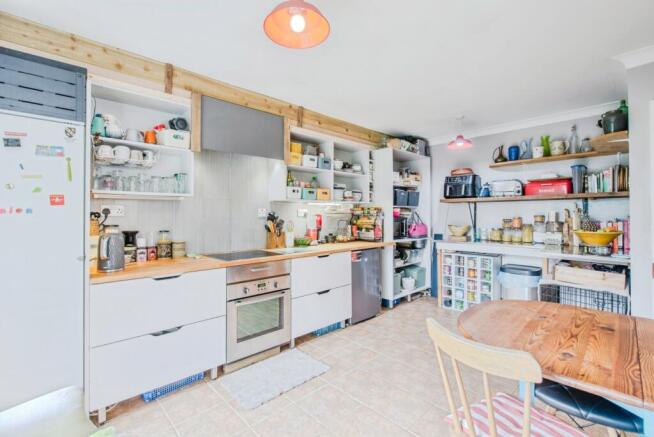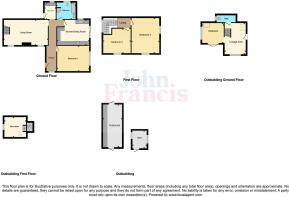Velindre, Llandysul, Carmarthenshire, SA44

- PROPERTY TYPE
Detached
- BEDROOMS
3
- BATHROOMS
1
- SIZE
Ask agent
- TENUREDescribes how you own a property. There are different types of tenure - freehold, leasehold, and commonhold.Read more about tenure in our glossary page.
Freehold
Description
Internally the property is of a good size and layout benefitting from a large lounge, a beautiful kitchen/dining room, separate utility room, three large double bedrooms plus a family bathroom.
The external aspect is a nature lovers paradise offering a beautiful south facing private garden with woodland, a range of seating areas, an idyllic log cabin with two rooms, a mezzanine and a compost WC plus an outside covered decking. The woodland is approximately 0.5 acres and runs down to a levelled area at the bottom with access to a stream and beautiful footpaths across into the woods. There are also a range of growing areas including south facing polytunnel, vegetable plot and beds, as well as wood stores. The land is bordered by a woodland on the east side and a stream on the west side and is very private. Viewing is highly advised for anyone seeking peace and tranquillity and the potential to be self-sustainable.
The property is situated in a rural location just outside the village of Cwmpengraig with access to multiple countryside and woodland walks, and the larger village of Drefach Velindre which provides a Post-Office, Morrisons, a Health-Food Shop, 2 pubs, a fish and chips shop, a village hall, primary school, and a Wollen Museum, and a bus route to Cardigan and Carmarthen. Only a 10 minute drive or so from the West Wales market town of Newcastle Emlyn which has a range of local shops, range of facilities, market, etc. Within everyday commuting distance of towns in West Wales such as Cardigan, Llandysul, Aberaeron and Carmarthen with rail link and also access to the dual carriageway linking to the M4 motorway.
Accommodation
Approach from the car park down a concrete slope and wide steps to a large open wooden porch with power and lighting connected to: Large stained glass front door opening to:
Hallway
Radiator, ceramic tiled flooring, double glazed window to side and doors opening to:
Bedroom One
4.8m x 3.58m
With radiator, double glazed window to the rear overlooking the woodland.
Lounge
6.65m x 3.8m
Wood burning stove set on a brick hearth with oak beam above, 2 radiators, 2 double glazed windows to side, stairs rising to the first floor.
Kitchen/Dining Room
4.8m x 3.58m
With a fitted range of base and wall units, timber worktop over, hidden drawers, further L shaped stainless steel worktop area, Electrolux electric oven and Neff ceramic hob over, cooker hood, single drainer sink unit, plumbing for dishwasher, space for white goods, ceramic tiled flooring, radiator, double glazed sliding patio doors to terrace, double glazed window to the side.
Bathroom
2.87m x 2.74m
Bath with mixer tap, WC, pedestal handbasin, separate shower cubicle with Triton electric shower, part-tiled walls, ceramic tiled flooring, heated towel rail, frosted double glazed window to the side, radiator, hot water tank.
Utility Room
With Warmflow oil-fired boiler, worktops, plumbing for washing machine, frosted double glazed door to exterior, double-glazed window, tiled flooring, shelving.
First Floor Landing
Large double glazed window to the front, painted wood flooring, oak doors opening to:
Bedroom Two
4.7m x 3.76m
With dual aspect double glazed windows boasting far reaching countrywide views, painted timber flooring, 2 radiators.
Bedroom Three
3.63m x 3.28m
With double glazed window to side, access to insulated loft space, exposed painted timber flooring, radiator.
Externally
Level private off-road parking pad for numerous vehicles and steps leading to concreted pathway surrounding the property. Directly to the front door there is a lawned area leading to an attractive terraced garden with a variety of lawned and stoned seating areas, flower beds, polytunnel, south facing levelled area for growing vegetables, and prolific apple, hazelnut and elderberry trees as well as strawberry and blueberry bushes. Directly to the front of the kitchen there are steps down to a levelled south-facing seating area affording delightful privacy and seclusion with valley/wooded views, perfect for hosting BBQs and enjoying the night sky. Woodland Stone Steps lead from the house down to the wooded valley and is a haven for wildlife with approximately 1/2 acre of woodland. Further seating platform below the house. Directly to the front of the kitchen there is are steps down to a levelled south-facing seating area affording delightful privacy and seclusion and (truncated)
Woodland
Steps lead from the house down to the wooded valley and is a haven for wildlife approximately 1/2 acre of woodland. Further seating platform below the house.
Log Cabin
Enter via double-doors to: Living Area: Double glazed windows with woodland views, wood burning stove, pine floor, steps leading to: Second living area Continued wood flooring, windows to the side, double glazed skylight, external stable door to front garden, stairs to: Mezzanine Double glazed skylight, stained-glass window, wood flooring. Cloakroom Compost WC Externally, the property enjoys a private covered decked seating area with woodland views.
- COUNCIL TAXA payment made to your local authority in order to pay for local services like schools, libraries, and refuse collection. The amount you pay depends on the value of the property.Read more about council Tax in our glossary page.
- Band: D
- PARKINGDetails of how and where vehicles can be parked, and any associated costs.Read more about parking in our glossary page.
- Yes
- GARDENA property has access to an outdoor space, which could be private or shared.
- Yes
- ACCESSIBILITYHow a property has been adapted to meet the needs of vulnerable or disabled individuals.Read more about accessibility in our glossary page.
- Ask agent
Velindre, Llandysul, Carmarthenshire, SA44
Add an important place to see how long it'd take to get there from our property listings.
__mins driving to your place
Get an instant, personalised result:
- Show sellers you’re serious
- Secure viewings faster with agents
- No impact on your credit score
Your mortgage
Notes
Staying secure when looking for property
Ensure you're up to date with our latest advice on how to avoid fraud or scams when looking for property online.
Visit our security centre to find out moreDisclaimer - Property reference CRM250441. The information displayed about this property comprises a property advertisement. Rightmove.co.uk makes no warranty as to the accuracy or completeness of the advertisement or any linked or associated information, and Rightmove has no control over the content. This property advertisement does not constitute property particulars. The information is provided and maintained by John Francis, Cardigan. Please contact the selling agent or developer directly to obtain any information which may be available under the terms of The Energy Performance of Buildings (Certificates and Inspections) (England and Wales) Regulations 2007 or the Home Report if in relation to a residential property in Scotland.
*This is the average speed from the provider with the fastest broadband package available at this postcode. The average speed displayed is based on the download speeds of at least 50% of customers at peak time (8pm to 10pm). Fibre/cable services at the postcode are subject to availability and may differ between properties within a postcode. Speeds can be affected by a range of technical and environmental factors. The speed at the property may be lower than that listed above. You can check the estimated speed and confirm availability to a property prior to purchasing on the broadband provider's website. Providers may increase charges. The information is provided and maintained by Decision Technologies Limited. **This is indicative only and based on a 2-person household with multiple devices and simultaneous usage. Broadband performance is affected by multiple factors including number of occupants and devices, simultaneous usage, router range etc. For more information speak to your broadband provider.
Map data ©OpenStreetMap contributors.







