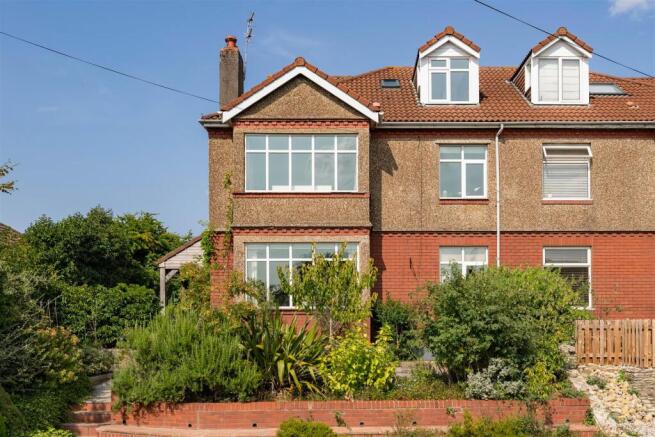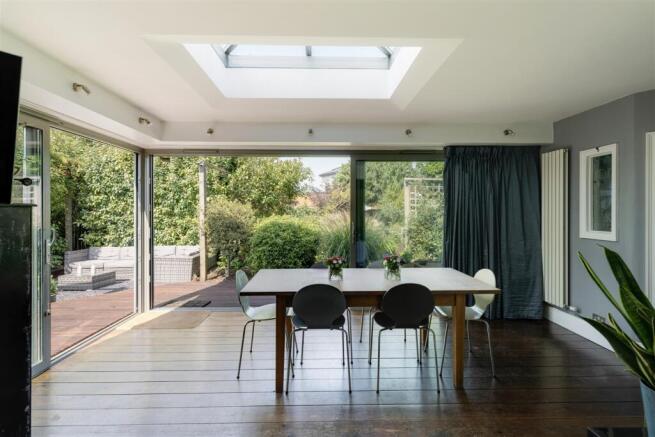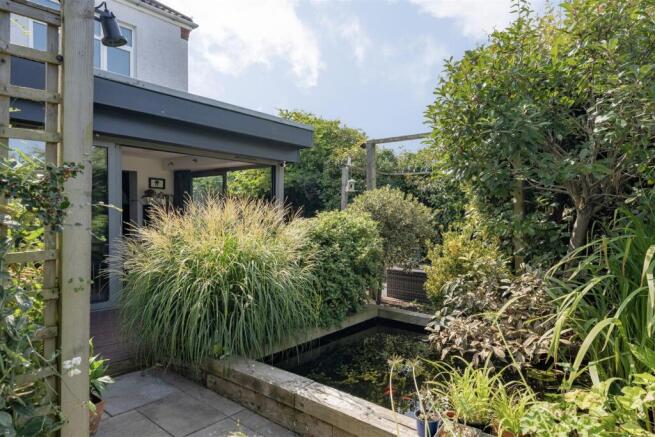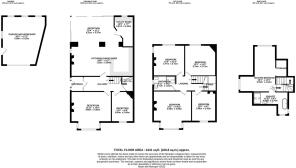Bishop Road | Bishopston

- PROPERTY TYPE
Semi-Detached
- BEDROOMS
5
- BATHROOMS
3
- SIZE
2,156 sq ft
200 sq m
- TENUREDescribes how you own a property. There are different types of tenure - freehold, leasehold, and commonhold.Read more about tenure in our glossary page.
Freehold
Key features
- An impressive 1930s semi-detached residence, measuring approx. 2160 sq.ft. of accomodation
- Entirely level access from the rear
- Sizeable mature garden on three aspects
- Off-street parking and secure garage with workshop space to rear
- Retaining a wealth of period detailing throughout
- Five well-proportioned bedrooms
- Three reception rooms
- Two bathrooms, plus a ground floor WC
- Stunning master bedroom boasting tremendous views and en suite bathroom
- Extended ground floor incorporating an impressive open-plan kitchen/lounge diner
Description
Vendor's Comments - "We are only the second family to have lived in this house since it was built in 1931 and have loved every minute of it. It is in a fabulous location within walking distance of so many things including great schools, shops, cafes, restaurants and even a cinema. If we want to go further afield, there is a wide range of bus routes into town. We spend a lot of our time in the wonderful back extension that opens directly into a private and quiet garden.
Even if it is raining, we can open the sliding doors and feel like we are sitting outside. When the sun shines, the size of the garden means that there is always a sunny spot to be found. A real oasis. We also really enjoy the fantastic views across the city from the top of the house – great for hot air balloon and firework watching! We will be very sad to leave but it is time for us to downsize and let someone else enjoy all the house has to offer."
Garden - The property is complemented by a beautiful, mature garden that has been lovingly developed by the current owners. Primarily accessed from a level rear lane, it also benefits from a pretty terraced front garden leading from Bishop Road.
Directly accessed from the kitchen/living space, a large decked area offers an ideal space for al fresco dining, bordered by a range of mature shrubs. Opposite, a separate seating area is positioned adjacent to a small pond, featuring an array of attractive plants.
Beyond here is a large lawned area, bordered by flowers, shrubs and climbers. A separate, sunny seating area is tucked away towards the rear of the garden.
Ground Floor - The property retains a wealth of original period features in good condition, evident from the moment you step through the storm porch and into the vestibule. This entryway is fitted with a beautiful tessellated floor and handy storage cupboards, which in turn lead to the central hallway with its original doorway and stained-glass windows.
The front of the home houses two reception rooms: a large bay-fronted lounge, which features a log burner, picture rails, coving, and a ceiling rose. Adjacent is a smaller reception room currently in use as a study.
The open-plan kitchen/living space to the rear is a true highlight of the ground floor. Commissioned by the current owners, this impressive space features floor-to-ceiling sliding doors and windows on two aspects, providing a seamless flow to the beautiful rear garden. The kitchen area is fitted with distinctive base and wall-mounted units, and stone worktops to create a contemporary feel. In the dining area, a large skylight provides a further abundance of natural light.
A handy under-stairs WC with a hand wash basin, and a utility room located off the kitchen/living space, complete the ground floor.
First Floor - The first-floor landing provides access to four well-proportioned bedrooms and the family bathroom.
Bedroom two is a handsome, bay-windowed double bedroom with impressive, elevated views of Bishopston, Westbury Park, and Redland. This room retains an attractive period fireplace, picture rails, and exposed floorboards.
Bedrooms three and four are almost identical in size, both of which offer a view of the rear garden as well as picture rails and feature fireplaces.
Completing the first floor is the family bathroom, which features a WC, basin, and a shower. The final bedroom, a smaller double room, would make an ideal study or cot room.
Second Floor - The master suite occupies the entirety of the second floor. It is a spacious and naturally bright room, with large windows that provide outstanding panoramic views on three aspects. The room additionally offers eaves storage cupboards and dressing area.
The en suite bathroom is fitted with a four-piece suite, including a contemporary freestanding bath and separate shower, all complemented by matching tiling. A dormer window in the en suite offers yet more impressive views.
Garage Workshop - Situated at the rear of the garden is a detached, secure garage, a superb addition to the property that was commissioned by the vendors. The garage offers excellent proportions, allowing for both a parked car and a dedicated workshop space. Further benefits include double glazed windows, a side access door, mezzanine storage, a wired internet connection and power supply. Sat adjacent is a parking space.
Location - Bishopston is one of Bristol’s most popular and well-known areas, and it's easy to see why. The neighbourhood is defined by its strong sense of community and a diverse population that values a warm, welcoming environment. Its tree-lined streets are dotted with an array of independent shops, boutiques, and cafes. Gloucester Road, often referred to as the longest independent shopping street in the UK, boasts a diverse range of local businesses, from quirky bookstores to artisan bakeries.
For families, the area offers excellent local schools, including Bishop Road Primary and St Bonaventure's Catholic Primary School. Bishopston is also home to an abundance of green spaces that provide a welcome escape from the hustle and bustle of city life. Whether you're enjoying a picnic in St. Andrews Park or a leisurely stroll through Horfield Common, the neighbourhood offers a fantastic blend of city convenience and suburban charm.
Schools - St Bonaventure's Catholic Primary School - Distance: 0.17 miles
Henleaze Junior School - Distance: 0.29 miles
Bishop Road Primary School - Distance: 0.31 miles
Redland Green School - Distance: 0.54 miles
Redmaids' High School - Distance: 0.88 miles
Brochures
Bishop Road | Bishopston- COUNCIL TAXA payment made to your local authority in order to pay for local services like schools, libraries, and refuse collection. The amount you pay depends on the value of the property.Read more about council Tax in our glossary page.
- Band: E
- PARKINGDetails of how and where vehicles can be parked, and any associated costs.Read more about parking in our glossary page.
- Yes
- GARDENA property has access to an outdoor space, which could be private or shared.
- Yes
- ACCESSIBILITYHow a property has been adapted to meet the needs of vulnerable or disabled individuals.Read more about accessibility in our glossary page.
- Ask agent
Bishop Road | Bishopston
Add an important place to see how long it'd take to get there from our property listings.
__mins driving to your place
Get an instant, personalised result:
- Show sellers you’re serious
- Secure viewings faster with agents
- No impact on your credit score
Your mortgage
Notes
Staying secure when looking for property
Ensure you're up to date with our latest advice on how to avoid fraud or scams when looking for property online.
Visit our security centre to find out moreDisclaimer - Property reference 34122152. The information displayed about this property comprises a property advertisement. Rightmove.co.uk makes no warranty as to the accuracy or completeness of the advertisement or any linked or associated information, and Rightmove has no control over the content. This property advertisement does not constitute property particulars. The information is provided and maintained by Maggs & Allen, Bristol. Please contact the selling agent or developer directly to obtain any information which may be available under the terms of The Energy Performance of Buildings (Certificates and Inspections) (England and Wales) Regulations 2007 or the Home Report if in relation to a residential property in Scotland.
*This is the average speed from the provider with the fastest broadband package available at this postcode. The average speed displayed is based on the download speeds of at least 50% of customers at peak time (8pm to 10pm). Fibre/cable services at the postcode are subject to availability and may differ between properties within a postcode. Speeds can be affected by a range of technical and environmental factors. The speed at the property may be lower than that listed above. You can check the estimated speed and confirm availability to a property prior to purchasing on the broadband provider's website. Providers may increase charges. The information is provided and maintained by Decision Technologies Limited. **This is indicative only and based on a 2-person household with multiple devices and simultaneous usage. Broadband performance is affected by multiple factors including number of occupants and devices, simultaneous usage, router range etc. For more information speak to your broadband provider.
Map data ©OpenStreetMap contributors.







