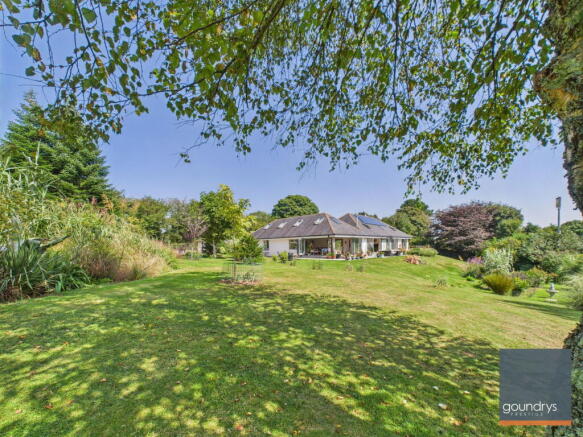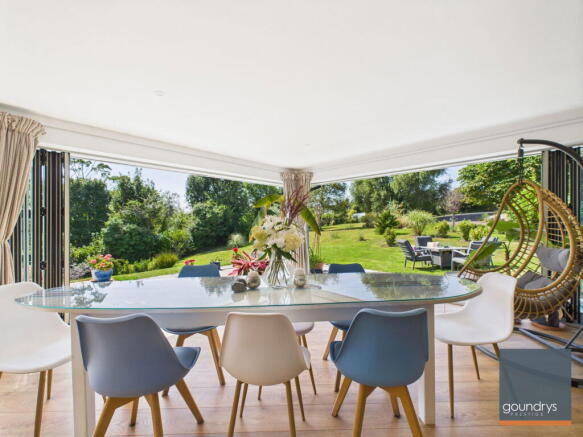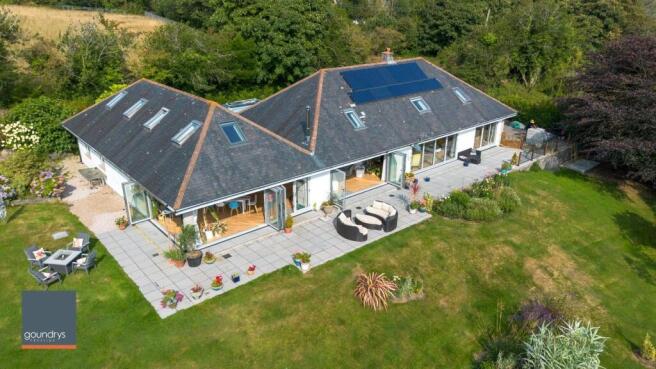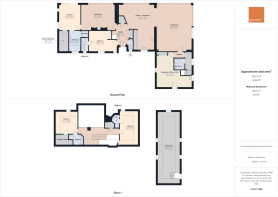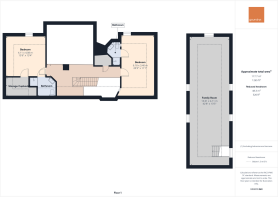
Threemilestone, Cornwall, TR3 6BD

- PROPERTY TYPE
Detached
- BEDROOMS
5
- BATHROOMS
5
- SIZE
3,800 sq ft
353 sq m
- TENUREDescribes how you own a property. There are different types of tenure - freehold, leasehold, and commonhold.Read more about tenure in our glossary page.
Freehold
Key features
- Contemporary Family Home With 5 Bedrooms (4 Ensuite) & 2 Reception Rooms
- Edge Of Village Location (3.5 Miles From The Centre Of Truro)
- Superbly Appointed & Immaculately Presented Throughout
- Delightfully Stocked Gardens
- Stable, Workshop & Ample Parking
- Conveniently Located For The A30 & Treliske Hospital
- Potential To Create An Annexe (Subject To Necessary Consents)
- Overall Plot Extending To Circa 0.8 Acres
- EPC C71
Description
Location
Threemilestone has excellent transport links and is within close proximity to key locations such as the Royal Cornwall Hospital and the A30 - which makes it a popular choice for commuters & medical professionals alike.
The village is within easy reach of local schools, including Richard Lander Secondary School and Truro College, making it particularly appealing to families with children. The village also boasts a good selection of everyday amenities, including convenience stores, bakery, butchers, pharmacy, doctors, dentist surgery, social club and a popular Public House.
The property is located approximately 3.5 miles from the centre of Truro which offers schooling for all ages, a range of national and independent retailers, a station on the main Penzance to Paddington Rail line and is also home to the recently refurbished Hall For Cornwall that regularly plays host to visiting West End productions and music events.
Description/Overview (Please See The Virtual Tour & Floor Plan For Full Detail)
Carwellyn has been meticulously maintained and significantly improved by our clients during their tenure, with a particular focus on maximising natural light into the property and improving access to the stunning gardens and wrap around terrace which has been been achieved by way of bi-fold doors from the main living area & sitting room.
Carwellyn is likely to appeal to a wide cross section of buyers owing to its flexible layout, expansive accommodation and highly convenient location and comprises in brief:-
Ground Floor:- Entrance hallway, stunning open plan kitchen/dining/living room, sitting room, 2 ensuite double bedrooms, shower room, WC, and a large preparation kitchen/utility area.
First Floor:- Galleried landing/office and 2 further ensuite double bedrooms.
In addition to the aforementioned and accessed via a separate staircase, is a spacious room that is ideal for use as the 5th bedroom or an additional reception room/home gym. This room, in conjunction with the ground floor shower room and preparation kitchen/utility room would make an ideal annexe (subject to all necessary consents being obtained) and would have it's own exterior access door.
Outside;- The property has superbly stocked gardens, a large terrace that is perfect for alfresco dining/entertaining, driveway parking for several vehicles and a secondary gated access leading to the workshop & stable.
CONSUMER PROTECTION FROM UNFAIR TRADING REGULATIONS 2008.
It should not be assumed that the property has all necessary planning, building regulation or other consents. Purchasers must satisfy themselves by inspection or otherwise and check any covenants immediately with their solicitor.
The Agent has not tested any apparatus, equipment, fixtures and fittings or services and so cannot verify that they are in working order or fit for the purpose. A Buyer is advised to obtain verification from their Solicitor or Surveyor. Measurements are a guide only. The Agent has not had sight of the title documents. Items shown in photographs are NOT included unless specifically mentioned within the sales particulars. They may however be available by separate negotiation.
Buyers must check the availability of any property and make an appointment to view before embarking on any journey to see a property.
INFORMATION:
Tenure: Freehold.
Council tax band : G
EPC: C71
MATERIAL INFORMATION: Our clients have obtained Outline Planning Permission for the erection of 3 dwellings on a neighbouring parcel of land, (Application Ref: PA22/09553). This development site is available to purchase separately at a guide price of £350,000. For further information, please contact the selling agents.
ANTI-MONEY LAUNDERING REGULATIONS – Purchasers It is a legal requirement that we receive verified identification from all buyers before a sale can be instructed. We ask for your cooperation on this matter to ensure there is no unnecessary delay in agreeing a sale. We will inform you of the process once your offer has been accepted.
PROOF OF FINANCE – Purchasers Before agreeing a sale, we will require proof of your financial ability to purchase. Again, we ask for your cooperation on this matter to avoid any unnecessary delays in agreeing a sale and we will inform you of what we require prior to agreeing a sale.
- COUNCIL TAXA payment made to your local authority in order to pay for local services like schools, libraries, and refuse collection. The amount you pay depends on the value of the property.Read more about council Tax in our glossary page.
- Band: G
- PARKINGDetails of how and where vehicles can be parked, and any associated costs.Read more about parking in our glossary page.
- Driveway
- GARDENA property has access to an outdoor space, which could be private or shared.
- Private garden
- ACCESSIBILITYHow a property has been adapted to meet the needs of vulnerable or disabled individuals.Read more about accessibility in our glossary page.
- Ask agent
Threemilestone, Cornwall, TR3 6BD
Add an important place to see how long it'd take to get there from our property listings.
__mins driving to your place
Get an instant, personalised result:
- Show sellers you’re serious
- Secure viewings faster with agents
- No impact on your credit score


Your mortgage
Notes
Staying secure when looking for property
Ensure you're up to date with our latest advice on how to avoid fraud or scams when looking for property online.
Visit our security centre to find out moreDisclaimer - Property reference S1423066. The information displayed about this property comprises a property advertisement. Rightmove.co.uk makes no warranty as to the accuracy or completeness of the advertisement or any linked or associated information, and Rightmove has no control over the content. This property advertisement does not constitute property particulars. The information is provided and maintained by Goundrys, Truro. Please contact the selling agent or developer directly to obtain any information which may be available under the terms of The Energy Performance of Buildings (Certificates and Inspections) (England and Wales) Regulations 2007 or the Home Report if in relation to a residential property in Scotland.
*This is the average speed from the provider with the fastest broadband package available at this postcode. The average speed displayed is based on the download speeds of at least 50% of customers at peak time (8pm to 10pm). Fibre/cable services at the postcode are subject to availability and may differ between properties within a postcode. Speeds can be affected by a range of technical and environmental factors. The speed at the property may be lower than that listed above. You can check the estimated speed and confirm availability to a property prior to purchasing on the broadband provider's website. Providers may increase charges. The information is provided and maintained by Decision Technologies Limited. **This is indicative only and based on a 2-person household with multiple devices and simultaneous usage. Broadband performance is affected by multiple factors including number of occupants and devices, simultaneous usage, router range etc. For more information speak to your broadband provider.
Map data ©OpenStreetMap contributors.
