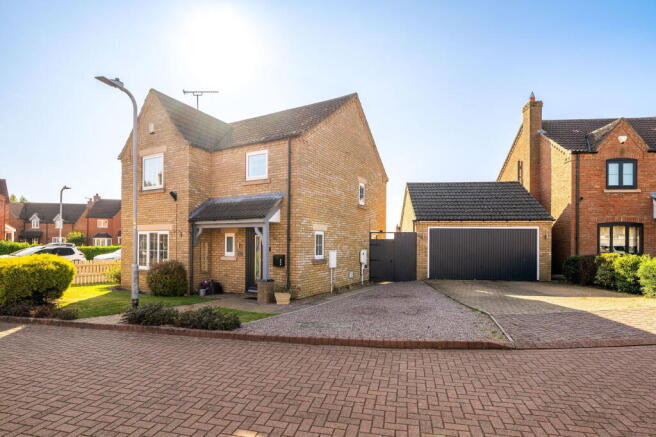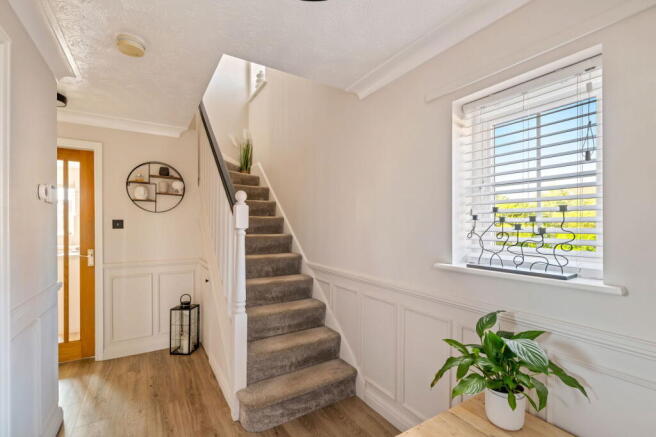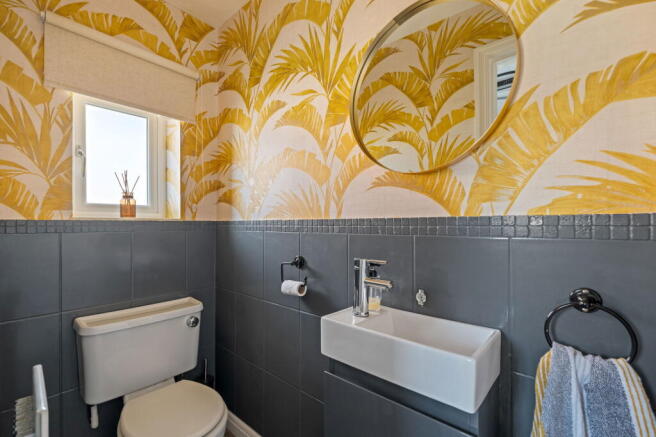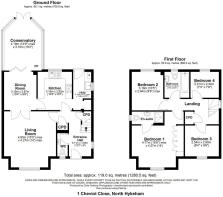Cheviot Close, North Hykeham, Lincoln, LN6 9TJ

- PROPERTY TYPE
Detached
- BEDROOMS
4
- BATHROOMS
2
- SIZE
1,240 sq ft
115 sq m
- TENUREDescribes how you own a property. There are different types of tenure - freehold, leasehold, and commonhold.Read more about tenure in our glossary page.
Freehold
Key features
- Beautifully presented four-bedroom detached family home.
- Positioned on a large and desirable private corner plot.
- Spacious living room with walk-in bay window and dining area.
- Bright conservatory with log burner, ideal for year-round use.
- Stylish modern kitchen with integrated appliances plus utility room.
- Four well-proportioned bedrooms, including a master with en-suite & fitted wardrobes.
- Generous, private rear corner plot garden with feature patio and multiple seating areas.
- Ample off-road parking with double garage & driveway.
- Prime North Hykeham location near schools, amenities, A46 and train station.
- Don’t miss out — book your viewing today and make this fabulous home yours!
Description
Welcome to the fabulous 1 Cheviot Close, North Hykeham, Lincoln, LN6 9TJ.
This beautifully presented four-bedroom detached family home sits proudly on a generous and private corner plot in the ever-popular area suburb of North Hykeham – just a stone’s throw from excellent local amenities, highly regarded schools, and the convenience of North Hykeham Train Station.
What we think you’ll love:
- Move-in ready, with stylish updates throughout by the current owners.
- Spacious, versatile living accommodation designed for modern family life.
- Ample off-road parking plus a detached double garage.
- A generous, private rear corner plot garden – the perfect family space.
Ground Floor
As you step inside, the welcoming Entrance Hall (3.71m x 1.83m / 12’2” x 6’0”) sets the tone for this stylish home, with a handy cloakroom/WC and useful storage cupboards.
The spacious Living Room (4.65m max x 4.27m max / 15’3” max x 14’0” max) is beautifully presented, with a walk in bay window enjoying a bright front aspect and flowing seamlessly into the dining space, creating the perfect setting for both relaxing evenings and family gatherings.
From here, double doors open into the Dining Room (3.15m x 2.67m / 10’4” x 8’9”), which then leads directly into the Conservatory (4.19m max x 3.10m / 13’9” x 10’2”). Bathed in natural light and overlooking the garden, this versatile space is ideal as a second sitting area, family room or a year-round entertaining space thanks to the feature log burner.
The modern fitted Kitchen (3.15m x 2.82m / 10’4” x 9’3”), with contemporary units, integrated appliances and a sleek finish. Off the kitchen, the Utility Room (3.18m x 1.44m / 10’5” x 4’10”) provides additional storage, laundry facilities and direct access to the garden – perfect for muddy boots and paws!
First Floor
The first floor features four bedrooms, including a spacious master bedroom (4.77m x 4.27m) with fitted wardrobes and en-suite shower room. Bedroom two (3.18m x 2.94m) is a generous double, while bedroom three (2.54m x 2.90m) offers flexibility as a small double or large single. Bedroom four (2.21m x 2.34m) is a comfortable single, ideal as a child’s room, study, or guest space. Bedrooms one and three enjoy a front aspect, while bedrooms two and four overlook the rear garden. A modern family bathroom and useful landing storage complete the first-floor accommodation.
The Garden
The property stands on a large and highly desirable corner plot, with a double garage and driveway providing ample off-road parking. To the front, a neat lawn and established planting create an attractive approach. The rear garden is a true highlight — a particularly large and private space, mainly laid to lawn with a substantial paved patio, perfect for entertaining and outdoor dining. Fully enclosed and enjoying excellent privacy, it offers multiple seating areas and plenty of room for family living.
This home benefits from having uPVC double glazing and gas central heating throughout.
Location, Location, Location...
Situated in the highly popular area of North Hykeham, with access to a wide choice of excellent primary and secondary schools, amenities and transport links (A46, A1 and other roads) including fast rail links to London Kings Cross (less than 90 minutes) direct from Lincoln. North Hykeham has its own train station with free parking, ideal for those days out shopping or the daily commuter.
What3words: Search ///catapult.whistling.craziest
TENURE – Freehold
EPC RATING - New EPC Ordered 22/08/2025
SERVICES - Mains Gas, water, electricity, and drainage are connected.
COUNCIL TAX - This home is in Council Tax Band D according to the NKDC website.
AGENTS NOTE - Please be advised that their property details may be subject to change and must not be relied upon as an accurate description of this home. Although these details are thought to be materially correct, the accuracy cannot be guaranteed, and they do not form part of any contract. All services and appliances must be considered 'untested' and a buyer should ensure their appointed solicitor collates any relevant information or service/warranty documentation. Please note, all dimensions are approximate/maximums and should not be relied upon for the purposes of floor coverings.
ANTI-MONEY LAUNDERING REGULATIONS
We are required by law to conduct Anti-Money Laundering (AML) checks on all parties involved in the sale or purchase of a property. We take the responsibility of this seriously in line with HMRC guidance in ensuring the accuracy and continuous monitoring of these checks. Our partner, Movebutler, will carry out the initial checks on our behalf. They will contact you once your offer has been accepted, to conclude where possible a biometric check with you electronically.
As an applicant, you will be charged a non-refundable fee of £30 (inclusive of VAT) per buyer for these checks. The fee covers data collection, manual checking, and monitoring. You will need to pay this amount directly to Movebutler and complete all Anti-Money Laundering (AML) checks before your offer can be formally accepted.
To arrange your viewing please call Darren or Stacey at Becketts today. We look forward to showing you around.
- COUNCIL TAXA payment made to your local authority in order to pay for local services like schools, libraries, and refuse collection. The amount you pay depends on the value of the property.Read more about council Tax in our glossary page.
- Band: D
- PARKINGDetails of how and where vehicles can be parked, and any associated costs.Read more about parking in our glossary page.
- Garage
- GARDENA property has access to an outdoor space, which could be private or shared.
- Private garden,Patio
- ACCESSIBILITYHow a property has been adapted to meet the needs of vulnerable or disabled individuals.Read more about accessibility in our glossary page.
- Ask agent
Energy performance certificate - ask agent
Cheviot Close, North Hykeham, Lincoln, LN6 9TJ
Add an important place to see how long it'd take to get there from our property listings.
__mins driving to your place
Get an instant, personalised result:
- Show sellers you’re serious
- Secure viewings faster with agents
- No impact on your credit score
Your mortgage
Notes
Staying secure when looking for property
Ensure you're up to date with our latest advice on how to avoid fraud or scams when looking for property online.
Visit our security centre to find out moreDisclaimer - Property reference S1423070. The information displayed about this property comprises a property advertisement. Rightmove.co.uk makes no warranty as to the accuracy or completeness of the advertisement or any linked or associated information, and Rightmove has no control over the content. This property advertisement does not constitute property particulars. The information is provided and maintained by Becketts Independent Estate Agents, powered by exp, Lincoln. Please contact the selling agent or developer directly to obtain any information which may be available under the terms of The Energy Performance of Buildings (Certificates and Inspections) (England and Wales) Regulations 2007 or the Home Report if in relation to a residential property in Scotland.
*This is the average speed from the provider with the fastest broadband package available at this postcode. The average speed displayed is based on the download speeds of at least 50% of customers at peak time (8pm to 10pm). Fibre/cable services at the postcode are subject to availability and may differ between properties within a postcode. Speeds can be affected by a range of technical and environmental factors. The speed at the property may be lower than that listed above. You can check the estimated speed and confirm availability to a property prior to purchasing on the broadband provider's website. Providers may increase charges. The information is provided and maintained by Decision Technologies Limited. **This is indicative only and based on a 2-person household with multiple devices and simultaneous usage. Broadband performance is affected by multiple factors including number of occupants and devices, simultaneous usage, router range etc. For more information speak to your broadband provider.
Map data ©OpenStreetMap contributors.




