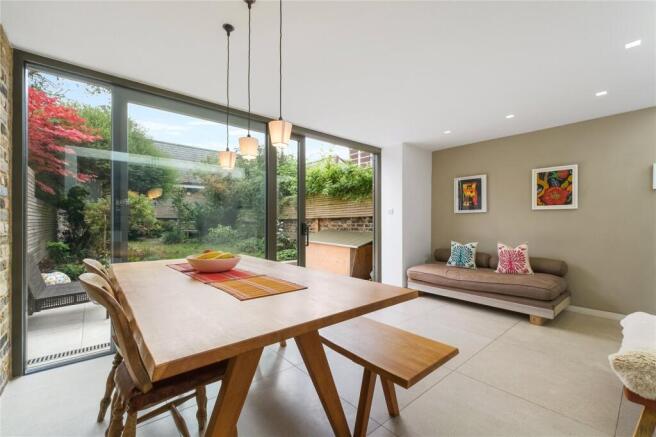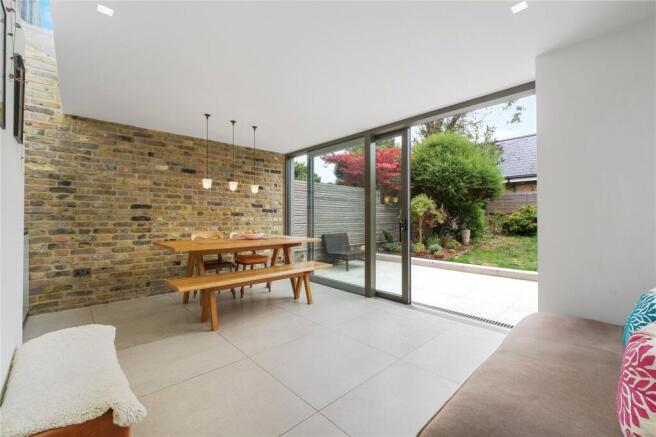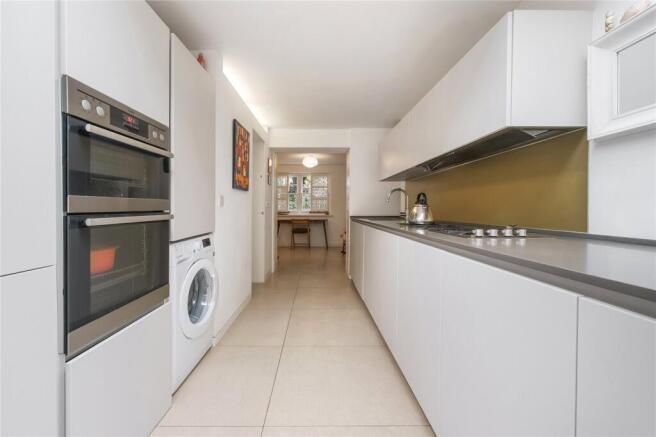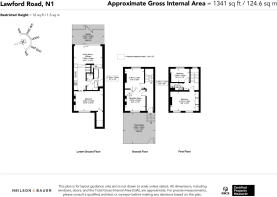
Lawford Road, De Beauvoir, London, N1

- PROPERTY TYPE
Terraced
- BEDROOMS
3
- BATHROOMS
2
- SIZE
1,309 sq ft
122 sq m
- TENUREDescribes how you own a property. There are different types of tenure - freehold, leasehold, and commonhold.Read more about tenure in our glossary page.
Freehold
Key features
- Heart of De Beauvoir
- Period features
- Beautifully presented
- Three bedrooms
- Magnificent kitchen diner
- Good natural light throughout
- Council tax band F
- 38 ft private garden with mature trees and shrubs
Description
As you approach the property there is a decent sized front garden with a mature tree providing good shade in the summer months. Set upon the raised ground floor is an inviting entrance, which offers good ceiling height, original arch and broad wooden floorboards. Set to the left is the elegant dual aspect double reception room that benefits from having window shutters to the front reception room, an ornate feature fireplace that is complemented with a marble surround, original room dividers, coving and broad wooden floorboards. The property enjoys a west-facing orientation to the front which is perfect for the afternoon / evening sun and has an east-facing orientation to the rear; perfect for the morning sun.
Set on the lower ground is the magnificent kitchen/diner that benefits from having a full width rear extension with a floor-to-ceiling sliding glass door that opens onto the rear garden. The kitchen/diner is a true triumph in architectural design, with a huge piece of single glass adjoining the dining area and kitchen seamlessly and enabling natural light to pour in. Running the length of the lower ground are statement 800mm x 800mm tiles which benefit from under floor heating, plus two feature brick walls and a sleek modern kitchen. Set to the front of the lower ground floor is an additional reception room / third bedroom which benefits from having views over the front garden and bespoke wooden window screens. Additionally, this floor houses a smart modern four piece bathroom with separate bath and shower. The delightful rear garden measures circa 38ft with great flow from the kitchen diner onto the patio which has similar tiles to the kitchen diner creating indoors / outdoors living. The much loved garden has several mature plants, flowering herbs and shrubs along with a large lawn; a private oasis providing good space to relax.
The top floor consist of two bright double bedrooms that both have the original wooden floor boards, clever built in storage and a beautiful shower room with a large Velux window.
On your doorstep there are several wonderful treats to be found in De Beauvoir, including the De Beauvoir Deli, The De Beauvoir Arms, Day Trip, Sweet Thursday and The Scolt Head. The property is also within walking distance of Upper Street, which has an array of bars, restaurants and delicatessens; plus London Fields, Lido and Broadway Market are also a short walk away. There are excellent bus links to the City on Southgate Road and to the West End on Essex Road. Haggerston Station, providing access to the London Overground is a short walk away and Essex Road Station which provides direct access to Moorgate is also on hand.
Brochures
Particulars- COUNCIL TAXA payment made to your local authority in order to pay for local services like schools, libraries, and refuse collection. The amount you pay depends on the value of the property.Read more about council Tax in our glossary page.
- Band: F
- PARKINGDetails of how and where vehicles can be parked, and any associated costs.Read more about parking in our glossary page.
- Ask agent
- GARDENA property has access to an outdoor space, which could be private or shared.
- Yes
- ACCESSIBILITYHow a property has been adapted to meet the needs of vulnerable or disabled individuals.Read more about accessibility in our glossary page.
- Ask agent
Lawford Road, De Beauvoir, London, N1
Add an important place to see how long it'd take to get there from our property listings.
__mins driving to your place
Get an instant, personalised result:
- Show sellers you’re serious
- Secure viewings faster with agents
- No impact on your credit score
Your mortgage
Notes
Staying secure when looking for property
Ensure you're up to date with our latest advice on how to avoid fraud or scams when looking for property online.
Visit our security centre to find out moreDisclaimer - Property reference ISL250719. The information displayed about this property comprises a property advertisement. Rightmove.co.uk makes no warranty as to the accuracy or completeness of the advertisement or any linked or associated information, and Rightmove has no control over the content. This property advertisement does not constitute property particulars. The information is provided and maintained by NEILSON & BAUER LTD, Islington. Please contact the selling agent or developer directly to obtain any information which may be available under the terms of The Energy Performance of Buildings (Certificates and Inspections) (England and Wales) Regulations 2007 or the Home Report if in relation to a residential property in Scotland.
*This is the average speed from the provider with the fastest broadband package available at this postcode. The average speed displayed is based on the download speeds of at least 50% of customers at peak time (8pm to 10pm). Fibre/cable services at the postcode are subject to availability and may differ between properties within a postcode. Speeds can be affected by a range of technical and environmental factors. The speed at the property may be lower than that listed above. You can check the estimated speed and confirm availability to a property prior to purchasing on the broadband provider's website. Providers may increase charges. The information is provided and maintained by Decision Technologies Limited. **This is indicative only and based on a 2-person household with multiple devices and simultaneous usage. Broadband performance is affected by multiple factors including number of occupants and devices, simultaneous usage, router range etc. For more information speak to your broadband provider.
Map data ©OpenStreetMap contributors.






