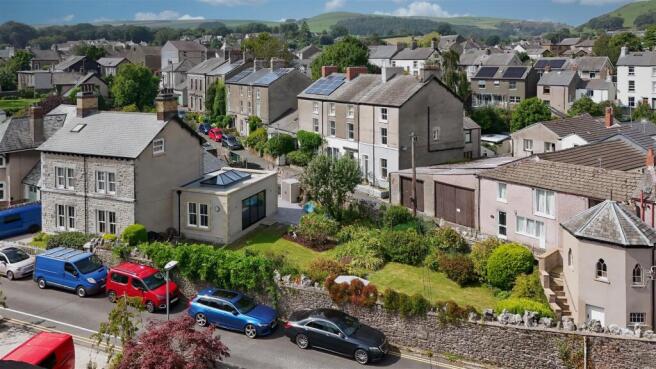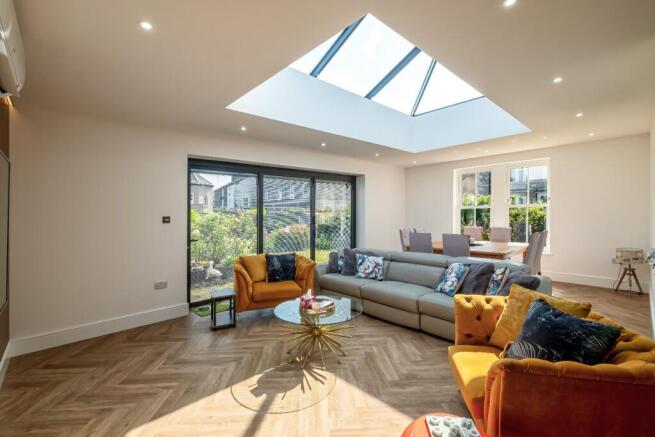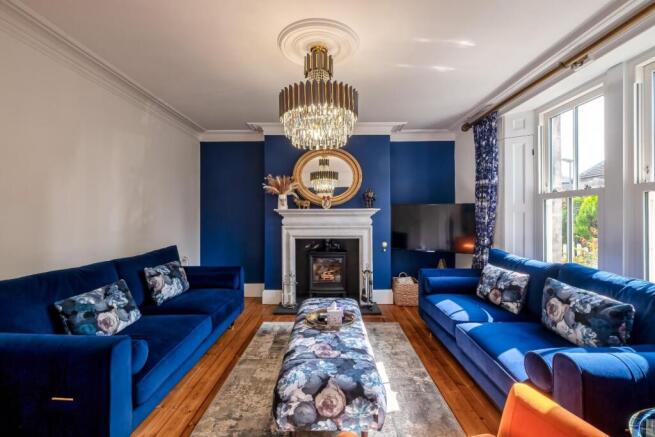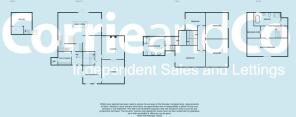
Church Walk, Ulverston
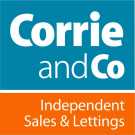
- PROPERTY TYPE
Detached
- BEDROOMS
5
- BATHROOMS
2
- SIZE
Ask agent
- TENUREDescribes how you own a property. There are different types of tenure - freehold, leasehold, and commonhold.Read more about tenure in our glossary page.
Freehold
Key features
- Prime Five-Bedroom Detached Home
- Elegant Hallway With Mosaic Tiles
- Three Receptions Including Log Burner
- Luxury Kitchen With Marble Surfaces
- Extended Living-Dining With Herringbone Floor
- Master Suite With Dressing Room & En-Suite
- Private Walled Garden With Turret Feature
- Gated Courtyard Access & Ample Parking
- Air Conditioning in Extension
- Council Tax Band G
Description
Set in one of Ulverston’s most desirable positions, this detached five-bedroom home offers a rare combination of Victorian character and contemporary luxury. Built in 1873, the home has been thoughtfully modernised while retaining its original charm, making it an exceptional family retreat.
Stepping into the centre hallway, the eye is immediately drawn to the striking mosaic quarry-tiled floor, setting a grand yet welcoming tone. From here, the property unfolds into three reception rooms. Two of these are more traditional lounges, rich in period detail, one enhanced by a cast log burner that creates a warm and inviting atmosphere. The third reception room forms part of the modern extension with air-con, flowing effortlessly from the kitchen. This space is flooded with natural light thanks to a dramatic cathedral roof lantern, and bi-fold doors opening directly onto the garden, offering a perfect setting for both everyday living and entertaining.
The kitchen itself is the heart of the home - elegantly fitted with premium Neff and Miele appliances, marble work surfaces, and bespoke cabinetry. A herringbone wood floor runs seamlessly from the kitchen through into the extended living and dining space, unifying the rooms with style and sophistication.
Upstairs, the five bedrooms are generously proportioned and thoughtfully arranged. The master suite sits to the top floor, complete with a dressing room and a four-piece en-suite bathroom - an indulgent retreat with both practicality and elegance at its core.
Outside, the gardens are a true highlight. Enclosed within high walls, the main garden is private and enchanting, with mature planting and seating areas that provide an oasis of calm. At its far end, a enchanting turret - or folly - adds character and charm, offering a storybook backdrop for outdoor living. A rear courtyard, accessible via a gated entrance from Ainsworth Street, further enhances the property’s appeal, providing both practicality and secure access.
With generous parking, spacious interiors, and such unique character inside and out, this home is without doubt one of Ulverston’s finest properties.
Entrance Hall - extends to 4.50 (extends to 14'9") -
Lounge - 4.4 x 4.0 -
Lounge/Dining - 4.0 x 3.8 (13'1" x 12'5") -
Internal Hall - 3.0 x 3.0 (9'10" x 9'10") -
Kitchen Diner - 8.80 x 7.30 (28'10" x 23'11") -
Utility Room - 2.5 x 2.10 (8'2" x 6'10") -
Cellar Room One - 3.0 x 2.60 (9'10" x 8'6") -
Cellar Room Two - 2.0 x 1.8 (6'6" x 5'10" ) -
Half & First Floor Landing - extends to 5.60 (extends to 18'4") -
Bedroom One - 4.10 x 3.40 (13'5" x 11'1") -
Bedroom Two - 4.0 x 4.0 (13'1" x 13'1") -
Bedroom Three - 3.10 x 2.60 (10'2" x 8'6") -
Bedroom Four - 3.10 x 2.80 (10'2" x 9'2") -
Family Shower Room - 2.70 x 2.10 (8'10" x 6'10") -
Second Floor Landing - 1.90 (6'2") -
Master Bedroom - 4.80 x 7.20 (15'8" x 23'7" ) -
Dressing Room - 3.20 (10'5") -
En-Suite - 4.50 x 2.50 (14'9" x 8'2") -
Brochures
Church Walk, UlverstonEPC- COUNCIL TAXA payment made to your local authority in order to pay for local services like schools, libraries, and refuse collection. The amount you pay depends on the value of the property.Read more about council Tax in our glossary page.
- Band: G
- PARKINGDetails of how and where vehicles can be parked, and any associated costs.Read more about parking in our glossary page.
- Driveway,Off street
- GARDENA property has access to an outdoor space, which could be private or shared.
- Yes
- ACCESSIBILITYHow a property has been adapted to meet the needs of vulnerable or disabled individuals.Read more about accessibility in our glossary page.
- Ask agent
Church Walk, Ulverston
Add an important place to see how long it'd take to get there from our property listings.
__mins driving to your place
Get an instant, personalised result:
- Show sellers you’re serious
- Secure viewings faster with agents
- No impact on your credit score
Your mortgage
Notes
Staying secure when looking for property
Ensure you're up to date with our latest advice on how to avoid fraud or scams when looking for property online.
Visit our security centre to find out moreDisclaimer - Property reference 34122255. The information displayed about this property comprises a property advertisement. Rightmove.co.uk makes no warranty as to the accuracy or completeness of the advertisement or any linked or associated information, and Rightmove has no control over the content. This property advertisement does not constitute property particulars. The information is provided and maintained by Corrie and Co Ltd, Ulverston. Please contact the selling agent or developer directly to obtain any information which may be available under the terms of The Energy Performance of Buildings (Certificates and Inspections) (England and Wales) Regulations 2007 or the Home Report if in relation to a residential property in Scotland.
*This is the average speed from the provider with the fastest broadband package available at this postcode. The average speed displayed is based on the download speeds of at least 50% of customers at peak time (8pm to 10pm). Fibre/cable services at the postcode are subject to availability and may differ between properties within a postcode. Speeds can be affected by a range of technical and environmental factors. The speed at the property may be lower than that listed above. You can check the estimated speed and confirm availability to a property prior to purchasing on the broadband provider's website. Providers may increase charges. The information is provided and maintained by Decision Technologies Limited. **This is indicative only and based on a 2-person household with multiple devices and simultaneous usage. Broadband performance is affected by multiple factors including number of occupants and devices, simultaneous usage, router range etc. For more information speak to your broadband provider.
Map data ©OpenStreetMap contributors.
