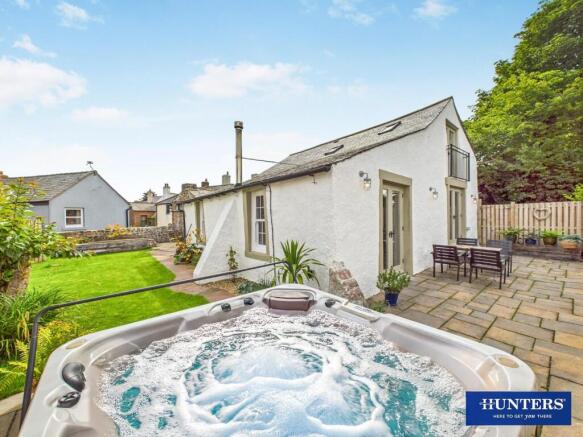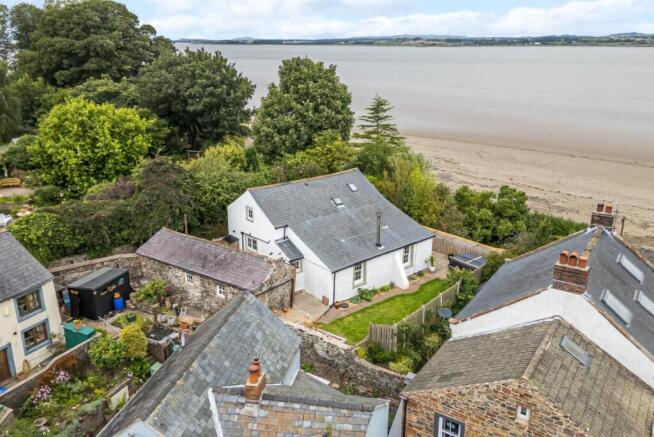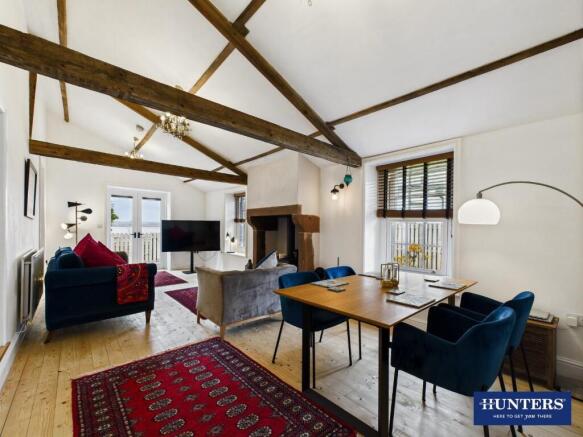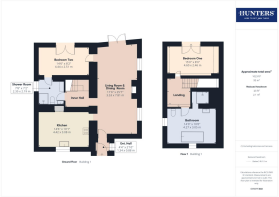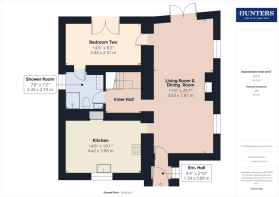Bank Cottage, Bowness-On-Solway, CA7

- PROPERTY TYPE
Cottage
- BEDROOMS
2
- BATHROOMS
2
- SIZE
Ask agent
- TENUREDescribes how you own a property. There are different types of tenure - freehold, leasehold, and commonhold.Read more about tenure in our glossary page.
Freehold
Key features
- Charming Two-Bedroom Detached Cottage Full of Character
- Phenomenal Views over the Solway Firth
- Spacious Living & Dining Room with Exposed Beams & Inglenook Fireplace
- Beautfiully Fitted Kitchen with SMEG Range Cooker
- First-Floor Principal Bedroom with Juliet Balcony & Luxurious Bathroom with Roll-Top Bathtub
- Ground Floor Double Bedroom with Jack & Jill Shower Room & Garden Access
- Landscaped & Low-Maintenance Gardens with Patio & Five-Person Hot Tub
- Detached Stone Barn Offering Huge Potential (Office, Studio, Annexe or Holiday Let - STP)
- Ideal Forever Home, Indulgent Weekend Retreat, or Holiday-Let Investment
- EPC - D
Description
Inside, you’ll find light and space throughout. The open-plan living and dining room is full of character, featuring exposed beams, stripped wooden floors and an impressive inglenook fireplace with multi-fuel stove. The stylish kitchen has been recently fitted with timber worksurfaces, sleek cabinetry and a SMEG range cooker, blending rustic warmth with contemporary flair. There are two double bedrooms, each offering comfort and versatility. Upstairs, the principal suite enjoys a Juliet balcony and a luxurious bathroom with roll-top bath and walk-in rainfall shower, creating a private first-floor retreat. The ground-floor bedroom benefits from direct access to the garden and a Jack & Jill shower room, adding convenience for guests or family. Outside, the gardens have been thoughtfully landscaped to be low-maintenance yet inviting, perfect for entertaining or unwinding. The generous patio and five-person hot tub create a private sanctuary, while the detached stone barn offers endless potential, whether as additional storage, a home office, creative studio, annexe or holiday-let conversion, subject to permissions.
Efficiency within Bank Cottage is well considered. In the cosier winter months, the multi-fuel stove in the living and dining room provides comforting, flowing warmth throughout the home. Combined with the added benefit of double-glazed windows, select rooms enjoying the timeless charm of sliding sash windows, the heat is well retained. The property is also serviced by an LPG gas central heating system, offering greater efficiency compared to traditional oil-fired or electric systems, ensuring that running and maintenance costs remain friendly on the pocket. EPC - D and Council Tax Band - B
Originally built in the 1800s, Bank Cottage has had an interesting ownership and usage history in recent years. Purchased at auction as a renovation project in 2016, after years as a private home, the cottage was refurbished for the holiday market and successfully let until it returned to auction in 2024, when it was purchased by the current owners and restored once again to a private home. Since then, a great deal of additional work has been undertaken, including re-glazing, new tiled flooring, and many other personal touches to create the wonderful home being marketed today.
Bowness-on-Solway is a truly idyllic village, beautifully positioned on the Solway Firth within the Solway Coast Area of Outstanding Natural Beauty, to the north-west of Cumbria. Steeped in history as the western gateway to Hadrian’s Wall, the village offers a welcoming community and a range of amenities including The Kings Arms Inn, Solway Lounge & Garrison Bistro and Bowness-on-Solway Primary School, while the neighbouring village of Kirkbride provides further conveniences such as the Inn at the Bush, Kirkbride Primary School and a local store. A wider choice of supermarkets, garages and secondary schools can be found in Wigton, around 20 minutes to the south, or Carlisle, just 30 minutes to the east, where Carlisle Citadel station connects to the West Coast mainline. For those who love the outdoors, the area is a haven for walking, cycling and wildlife spotting, with the RSPB reserve on the doorstep and the Lake District National Park within an hour, offering endless opportunities to enjoy spectacular scenery and recreation.
Ground Floor: -
Entrance Porch - Entrance door from the front courtyard, internal door to the living & dining room, tiled flooring and a window to the side aspect.
Living & Dining Room - Pitched ceiling with exposed beams and timbers, feature stone fireplace with inset multi-fuel stove, exposed floorboards, two radiators, doorway to the kitchen, internal doors to the inner hall and bedroom two, double glazed patio doors to the rear garden and two double glazed sliding-sash windows to the side aspect.
Kitchen - Fitted kitchen comprising a range of base, wall, drawer and tall units with matching timber worksurfaces and upstands above. Freestanding SMEG range cooker with electric oven and five-burner gas hob, integrated SMEG washing machine, integrated HOTPOINT dishwasher, one bowl Belfast sink with mixer tap, wall-mounted and enclosed gas boiler, radiator, exposed beams to the ceiling, built-in pantry, tiled flooring, double glazed window to the front aspect and a double glazed window to the side aspect.
Bedroom Two - Exposed floorboards, radiator, recessed spotlights, internal door to the shower room and double glazed patio doors to the rear garden.
Inner Hall - Stairs to the first floor landing, tiled flooring, radiator, and an internal door to the shower room.
Shower Room - Three piece suite comprising a WC, wall-mounted wash basin and a corner shower enclosure with mains shower unit. Part-tiled walls, tiled flooring, radiator, recessed spotlights, extractor fan and an obscured double glazed sliding-sash window.
First Floor: -
Landing - Stairs up from the ground floor inner hall, internal doors to bedroom one and bathroom, vaulted ceiling with exposed timbers, and a double glazed Velux window.
Bedroom One - Vaulted ceiling with exposed timbers, feature exposed stonework wall, radiator, double glazed patio doors with Juliet balcony and a double glazed Velux window.
Bathroom - Four-piece suite comprising a WC, pedestal wash basin, freestanding bathtub with freestanding taps & hand shower, and a luxurious walk-in shower room with rainfall shower head and wand. Half-panelled walls within the bathroom, fully-tiled walls within the shower room, tiled flooring throughout, radiator, recessed spotlights, extractor fan, vaulted ceiling with exposed timbers, double glazed window to the front aspect and a double glazed window to the side aspect.
External: - Front Courtyard:
Accessible via timber gate from the Hadrian's Wall National Trail, the concrete courtyard area includes access into the entrance hall of the cottage, two pedestrian access doors of the barn, an enclosed store area for the LPG cylinders and an external cold-water tap.
Rear & Side Gardens:
To the rear of the property is a low-maintenance paved garden which enjoys an elevated outlook towards the Solway Firth, complete with a five person hot tub, external lighting, external power-socket and an access gate to the Hadrian's Wall National Trail. To the side of the property is a lawned garden, gravelled borders, paved pathway, a raised sleeper-planter and an external power-socket.
Barn/Workshop - A detached stone barn with two pedestrian access doors, three windows, vaulted roof with beams, power, lighting and a plumbed in WC.
What3words: - For the location of this property, please visit the What3Words App and enter - countries.majors.edges
Aml Disclosure: - Agents are required by law to conduct Anti-Money Laundering checks on all those buying a property. Hunters charge £30 (including VAT) for an AML check per buyer. This is a non-refundable fee. The charges cover the cost of obtaining relevant data, any manual checks that are required, and ongoing monitoring. This fee is payable in advance prior to the issuing of a memorandum of sale on the property you are seeking to buy.
Brochures
Bank Cottage, Bowness-On-Solway, CA7- COUNCIL TAXA payment made to your local authority in order to pay for local services like schools, libraries, and refuse collection. The amount you pay depends on the value of the property.Read more about council Tax in our glossary page.
- Band: B
- PARKINGDetails of how and where vehicles can be parked, and any associated costs.Read more about parking in our glossary page.
- On street
- GARDENA property has access to an outdoor space, which could be private or shared.
- Yes
- ACCESSIBILITYHow a property has been adapted to meet the needs of vulnerable or disabled individuals.Read more about accessibility in our glossary page.
- Ask agent
Bank Cottage, Bowness-On-Solway, CA7
Add an important place to see how long it'd take to get there from our property listings.
__mins driving to your place
Get an instant, personalised result:
- Show sellers you’re serious
- Secure viewings faster with agents
- No impact on your credit score
Your mortgage
Notes
Staying secure when looking for property
Ensure you're up to date with our latest advice on how to avoid fraud or scams when looking for property online.
Visit our security centre to find out moreDisclaimer - Property reference 34122284. The information displayed about this property comprises a property advertisement. Rightmove.co.uk makes no warranty as to the accuracy or completeness of the advertisement or any linked or associated information, and Rightmove has no control over the content. This property advertisement does not constitute property particulars. The information is provided and maintained by Hunters, Carlisle. Please contact the selling agent or developer directly to obtain any information which may be available under the terms of The Energy Performance of Buildings (Certificates and Inspections) (England and Wales) Regulations 2007 or the Home Report if in relation to a residential property in Scotland.
Auction Fees: The purchase of this property may include associated fees not listed here, as it is to be sold via auction. To find out more about the fees associated with this property please call Hunters, Carlisle on 01228 276402.
*Guide Price: An indication of a seller's minimum expectation at auction and given as a “Guide Price” or a range of “Guide Prices”. This is not necessarily the figure a property will sell for and is subject to change prior to the auction.
Reserve Price: Each auction property will be subject to a “Reserve Price” below which the property cannot be sold at auction. Normally the “Reserve Price” will be set within the range of “Guide Prices” or no more than 10% above a single “Guide Price.”
*This is the average speed from the provider with the fastest broadband package available at this postcode. The average speed displayed is based on the download speeds of at least 50% of customers at peak time (8pm to 10pm). Fibre/cable services at the postcode are subject to availability and may differ between properties within a postcode. Speeds can be affected by a range of technical and environmental factors. The speed at the property may be lower than that listed above. You can check the estimated speed and confirm availability to a property prior to purchasing on the broadband provider's website. Providers may increase charges. The information is provided and maintained by Decision Technologies Limited. **This is indicative only and based on a 2-person household with multiple devices and simultaneous usage. Broadband performance is affected by multiple factors including number of occupants and devices, simultaneous usage, router range etc. For more information speak to your broadband provider.
Map data ©OpenStreetMap contributors.
