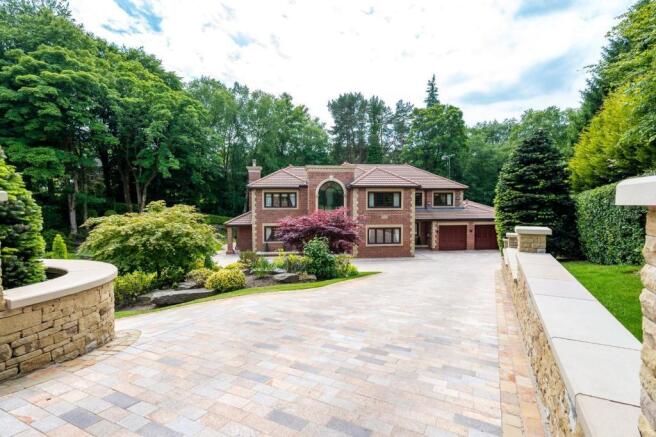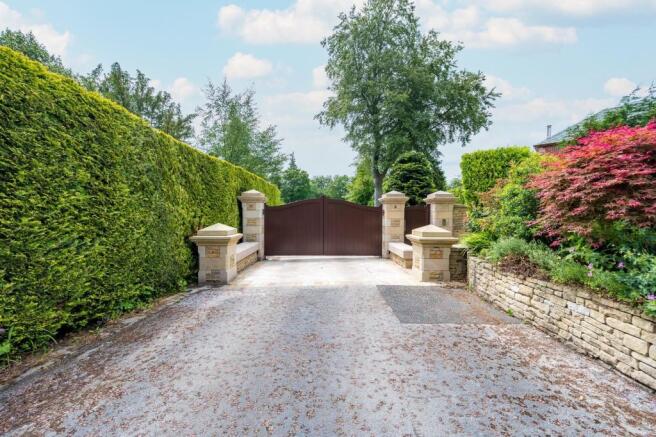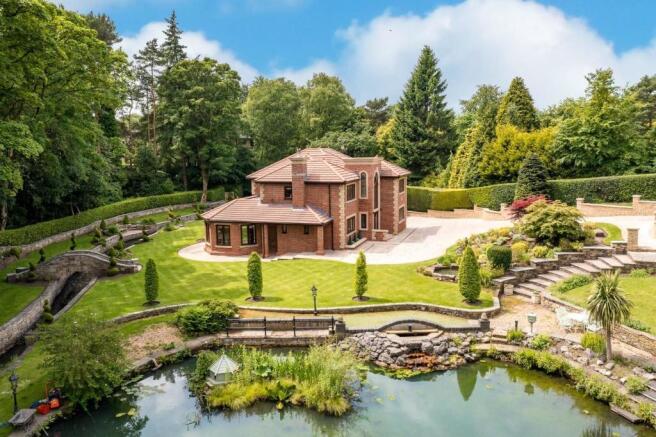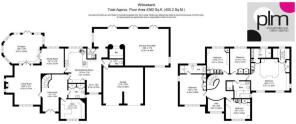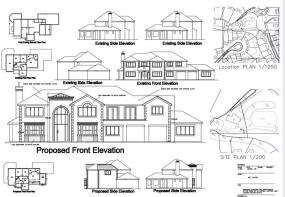5 bedroom detached house for sale
Lostock Junction Lane, Lostock, BL6 4JW

- PROPERTY TYPE
Detached
- BEDROOMS
5
- BATHROOMS
4
- SIZE
Ask agent
- TENUREDescribes how you own a property. There are different types of tenure - freehold, leasehold, and commonhold.Read more about tenure in our glossary page.
Freehold
Key features
- Prime location in Lostock ~ easy reach of Motorway intersection & Lostock Rail
- Superb Aspects
- Exceptional attention to detail with no expense spared
- Sweeping Granite Paved Driveway
Description
Rarely does a property of this calibre become available on the open market. 32 Willowbank is a magnificent detached family home, crafted to exacting standards with no expense spared and an uncompromising attention to detail throughout. A truly breathtaking residence, it offers luxurious living in one of Lostock's most sought-after addresses.
Grand Design Meets Impeccable Craftsmanship
Tucked away behind remote-controlled electric gates off Lostock Junction Lane, this exceptional home enjoys a commanding presence. The newly installed granite driveway, framed by professional lighting, leads through beautifully landscaped gardens featuring a tranquil brook and cascading waterfalls - a fitting introduction to the grandeur that lies within.
Simply Stunning Interiors
Upon entering, guests are welcomed by a spectacular reception hallway, showcasing a bespoke Helical glazed walnut staircase and two striking crystal chandeliers. The attention to detail continues throughout: from the Siematic kitchen fitted with premium Miele appliances and a Quooker sparkling hot tap, to the elegant reception rooms finished with mood lighting, porcelain and limestone flooring, and designer touches at every turn.
Accommodation Highlights
Ground Floor
Grand reception hallway with feature staircase
Private study with fitted furniture
Cloakroom and second guest WC
Elegant lounge, dining room, and orangery
Open-plan kitchen/breakfast/family room with integrated Miele appliances and quartz granite worktops
Bespoke games/cinema room with fully equipped bar
Utility room and integral access to double garage
First Floor
Feature minstrel galleried landing
Five individually designed double bedrooms, all with luxury fitted furniture
Principal suite with walk-in dressing room and four-piece en suite
Second en suite bedroom
Luxury five-piece family bathroom with Philippe Starck and Villeroy & Boch fittings
Unrivalled Features & Specifications
Siematic kitchen with quartz work surfaces
Miele appliances and Quooker tap with sparkling water
Villeroy & Boch and Philippe Starck sanitary ware
Signature carpets, Travertine and Amtico flooring
Lutron lighting system
Bespoke chandeliers
Underfloor heating to kitchen, reception hallway, and all bathrooms
A Lifestyle Location
Willowbank is enviably located close to some of the area's finest educational institutions, including Bolton School and Cleveland Preparatory School. Leisure amenities abound with three golf clubs, health and tennis clubs nearby, as well as excellent transport links including the M61 and Lostock Rail Station.
A Home to Be Truly Proud Of
This is more than just a house - it is a statement home, where design, comfort, and elegance are seamlessly brought together to offer a lifestyle without compromise.
- COUNCIL TAXA payment made to your local authority in order to pay for local services like schools, libraries, and refuse collection. The amount you pay depends on the value of the property.Read more about council Tax in our glossary page.
- Band: H
- PARKINGDetails of how and where vehicles can be parked, and any associated costs.Read more about parking in our glossary page.
- Garage
- GARDENA property has access to an outdoor space, which could be private or shared.
- Yes
- ACCESSIBILITYHow a property has been adapted to meet the needs of vulnerable or disabled individuals.Read more about accessibility in our glossary page.
- Ask agent
Lostock Junction Lane, Lostock, BL6 4JW
Add an important place to see how long it'd take to get there from our property listings.
__mins driving to your place
Get an instant, personalised result:
- Show sellers you’re serious
- Secure viewings faster with agents
- No impact on your credit score
Your mortgage
Notes
Staying secure when looking for property
Ensure you're up to date with our latest advice on how to avoid fraud or scams when looking for property online.
Visit our security centre to find out moreDisclaimer - Property reference 17897. The information displayed about this property comprises a property advertisement. Rightmove.co.uk makes no warranty as to the accuracy or completeness of the advertisement or any linked or associated information, and Rightmove has no control over the content. This property advertisement does not constitute property particulars. The information is provided and maintained by PLM, Bolton. Please contact the selling agent or developer directly to obtain any information which may be available under the terms of The Energy Performance of Buildings (Certificates and Inspections) (England and Wales) Regulations 2007 or the Home Report if in relation to a residential property in Scotland.
*This is the average speed from the provider with the fastest broadband package available at this postcode. The average speed displayed is based on the download speeds of at least 50% of customers at peak time (8pm to 10pm). Fibre/cable services at the postcode are subject to availability and may differ between properties within a postcode. Speeds can be affected by a range of technical and environmental factors. The speed at the property may be lower than that listed above. You can check the estimated speed and confirm availability to a property prior to purchasing on the broadband provider's website. Providers may increase charges. The information is provided and maintained by Decision Technologies Limited. **This is indicative only and based on a 2-person household with multiple devices and simultaneous usage. Broadband performance is affected by multiple factors including number of occupants and devices, simultaneous usage, router range etc. For more information speak to your broadband provider.
Map data ©OpenStreetMap contributors.
