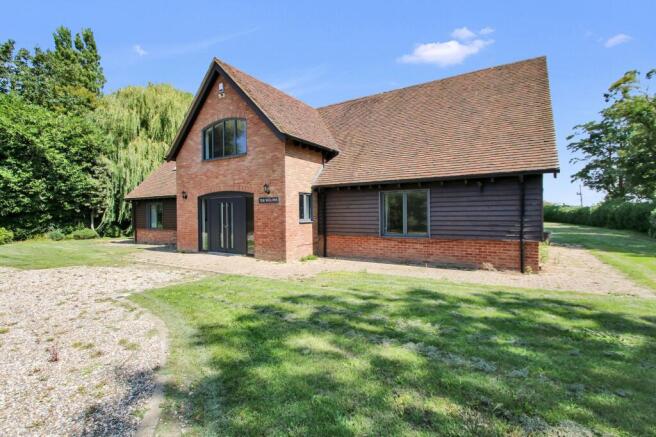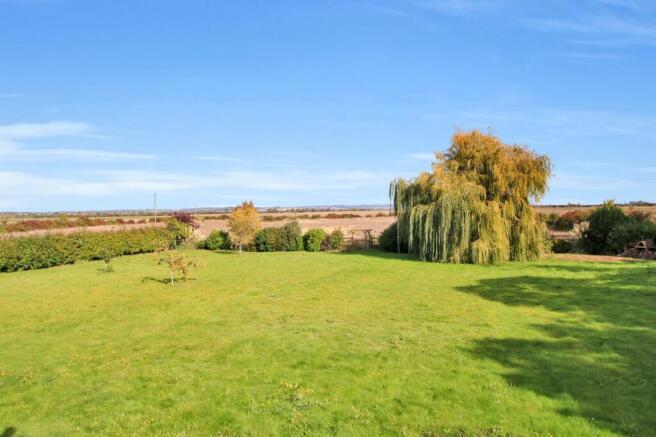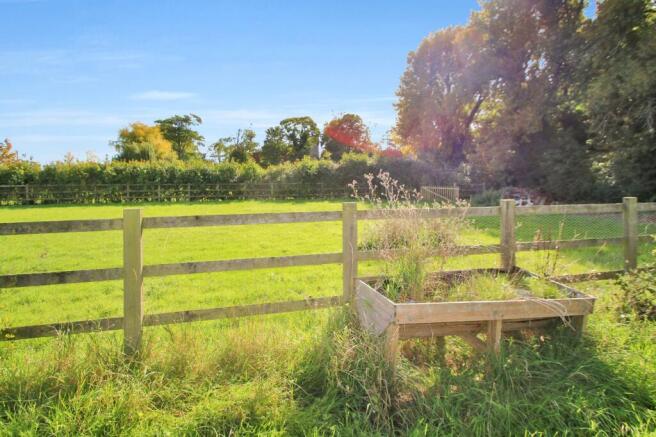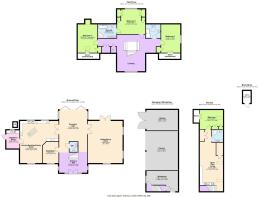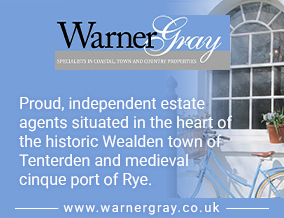
Snave, Ashford, TN26

- PROPERTY TYPE
Detached
- BEDROOMS
4
- BATHROOMS
3
- SIZE
Ask agent
- TENUREDescribes how you own a property. There are different types of tenure - freehold, leasehold, and commonhold.Read more about tenure in our glossary page.
Freehold
Key features
- Attractive detached family property of individual design
- Additional separate one-bed self contained accommodation
- Stunning rural views over the gardens, meadow and farmland beyond
- Large entrance drive with turning circle and ample parking
- Extensive open plan living including a spacious Hallway & Landing
- Triple aspect 25’ x 20’ Sitting Room / Dining Room
- Light and bright rooms with modern fixtures and fittings
- Convenient semi-rural location close to Ashford and Romney Marsh
- M20 motorway to the north, Rye to the south and Tenterden to the west
Description
The property is set in extensive grounds, comprising a well maintained garden, an adjoining paddock, a well-stocked pond, and pastureland (approx 6.8 acres unmeasured) with far reaching views over the countryside beyond. With its impressive internal and external space ideal for modern day family life and entertaining, the property also offers great potential for a variety of uses, including for those with country and equestrian interests. Nestled in the semi-rural hamlet of Snave, near Ashford, this home boasts excellent transport links, with access to the M20 for the Eurotunnel to Folkestone and London. Ashford International Station within easy driving distance, offering a fast rail service to St. Pancras London in around 37 minutes.
EPC Rating: C
ENTRANCE RECEPTION HALL
5.05m x 3.66m
The overall accommodation comprises the following with approximate dimensions :
On the ground floor is a impressive ENTRANCE HALL 16’7 x 12’ with wide staircase leading to the first floor.
RECEPTION HALL
7.52m x 5.36m
At the far end of the hall is a further RECEPTION area of 24’8 x 17’7 with glazed doors allowing an abundance of natural light to come flooding in, with ample space to sit and enjoy the view.
CLOAKROOM
There is also a conveniently placed cloakroom off the hall.
STUDY / BEDROOM
3.73m x 95m
A versatile room with window to front driveway.
SITTING ROOM
7.62m x 6.3m
A very spacious triple aspect reception room with windows to the front, side and rear.
KITCHEN / BREAKFAST ROOM
7.57m x 6.96m
At the heart of the home is this well-appointed kitchen with range of worksurfaces and built in appliances with ample space for breakfast table and chairs. A perfect room for both cooking and socialising. The adjoining UTILTY ROOM 10’9 x 7’9, provides ample room for washing machine / dryer etc.
FIRST FLOOR
The FIRST FLOOR LANDING is a wonderful space, access to
BEDROOM 1 & EN-SUITE
5.05m x 4.5m
BEDROOM 1 16’7 x 14’9 enjoying wonder rural views. Fitted wardrobes. EN-SUITE BATH / SHOWER ROOM.
BEDROOM 2
5.97m x 3.51m
measurements into recess. With access to eaves storage.
BEDROOM 3
BEDROOM 3 16’10 x 11’5 with access to eaves storage space.
FAMILY BATHROOM
fitted with smart contemporary suite.
GARAGE / ANNEXE
GARAGE / ANNEXE This building has been designed in keeping the house and is a large structure featuring open bay garaging, two of the bays are open for parking, while one bay is enclosed with double doors. The fourth bay is enclosed as a workshop or storeroom, with an internal staircase leading to the first-floor.
The FIRST FLOOR ANNEXE includes an open-plan KITCHEN / SITTING ROOM 28’9 x 13’8 with scope for some improvement. DOUBLE BEDROOM 13’8 x 11’5 maximum and BATHROOM
OUTSIDE
OUTSIDE At the front, the welcoming gravelled driveway has a central planting bed filled with mature plants creating a turning circle and parking area. The main garden is at the rear featuring a terrace overlooking the garden, predominantly laid to lawn with mature shrubs and at the back of the garden is a seating area is a lovely place to sit and relax with brick-built pizza oven. Adjacent to the garden is a paddock, a large field and a well-stocked pond.
LAND / BOUNDARIES
Acreage, Plans and Boundaries The plans included in these sales particulars and the quoted acreages are for identification and guidance purposes only. The boundaries shown have been created based on digital Ordnance Survey data. While the plans are believed to be accurate, they are provided for illustrative purposes and cannot be guaranteed.
Prospective buyers are advised that the property is sold in accordance with the owner’s Land Registry Title plan(s), and it is their responsibility to confirm the boundaries and the exact size of the land being purchased. Any errors or inaccuracies will not invalidate the sale or entitle any party to compensation.
FOOTPATHS
There is a footpath that crosses the large paddock behind the garden boundary.
LOCAL AUTHORITY
Folkestone & Hythe District Council Council Tax : F (house) A (annexe) EPC rating : C
SERVICES
Mains water & electricity. Oil fired central heating. Annexe Flat: Mains water and electricity. Electric Heaters. Drainage: Septic Tank. Please note that none of the services have been tested.
DIRECTIONS
From Ashford/M20: Head south on the A2070 towardsHamstreet and Romney Marsh. After passing Hamstreet, take the 2nd left turn to Snave and The Willows will be found on the left next to Snave church. The turning into the property is between Manor House and Gebe Lodge, next to the red letter box. LOCATIONFINDERwhat3Words:
Brochures
WarnerGray Brochure- COUNCIL TAXA payment made to your local authority in order to pay for local services like schools, libraries, and refuse collection. The amount you pay depends on the value of the property.Read more about council Tax in our glossary page.
- Band: F
- PARKINGDetails of how and where vehicles can be parked, and any associated costs.Read more about parking in our glossary page.
- Yes
- GARDENA property has access to an outdoor space, which could be private or shared.
- Yes
- ACCESSIBILITYHow a property has been adapted to meet the needs of vulnerable or disabled individuals.Read more about accessibility in our glossary page.
- Ask agent
Energy performance certificate - ask agent
Snave, Ashford, TN26
Add an important place to see how long it'd take to get there from our property listings.
__mins driving to your place
Get an instant, personalised result:
- Show sellers you’re serious
- Secure viewings faster with agents
- No impact on your credit score
Your mortgage
Notes
Staying secure when looking for property
Ensure you're up to date with our latest advice on how to avoid fraud or scams when looking for property online.
Visit our security centre to find out moreDisclaimer - Property reference cb06160d-a049-42e1-bfde-0e69a77ebe28. The information displayed about this property comprises a property advertisement. Rightmove.co.uk makes no warranty as to the accuracy or completeness of the advertisement or any linked or associated information, and Rightmove has no control over the content. This property advertisement does not constitute property particulars. The information is provided and maintained by WarnerGray, Tenterden. Please contact the selling agent or developer directly to obtain any information which may be available under the terms of The Energy Performance of Buildings (Certificates and Inspections) (England and Wales) Regulations 2007 or the Home Report if in relation to a residential property in Scotland.
*This is the average speed from the provider with the fastest broadband package available at this postcode. The average speed displayed is based on the download speeds of at least 50% of customers at peak time (8pm to 10pm). Fibre/cable services at the postcode are subject to availability and may differ between properties within a postcode. Speeds can be affected by a range of technical and environmental factors. The speed at the property may be lower than that listed above. You can check the estimated speed and confirm availability to a property prior to purchasing on the broadband provider's website. Providers may increase charges. The information is provided and maintained by Decision Technologies Limited. **This is indicative only and based on a 2-person household with multiple devices and simultaneous usage. Broadband performance is affected by multiple factors including number of occupants and devices, simultaneous usage, router range etc. For more information speak to your broadband provider.
Map data ©OpenStreetMap contributors.
