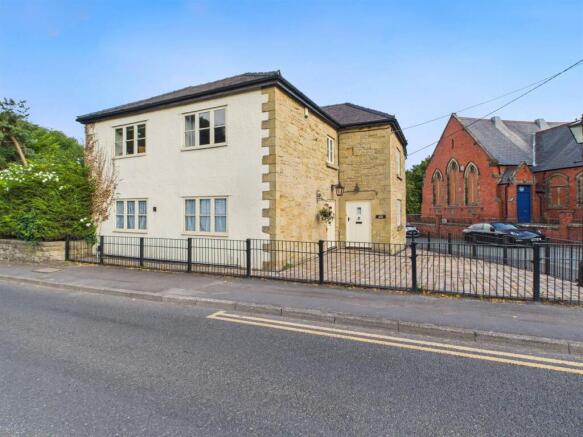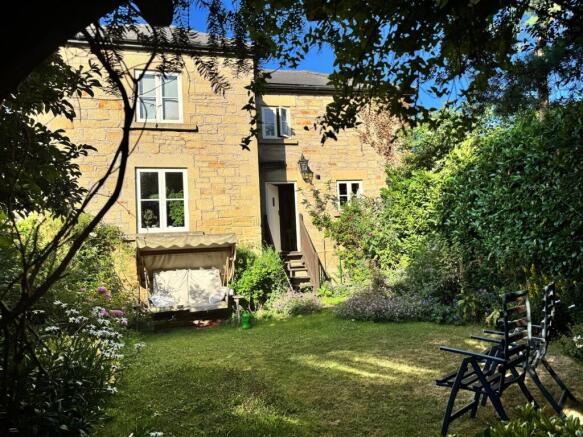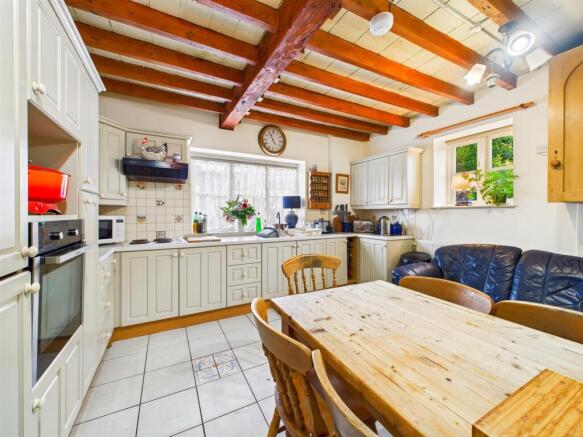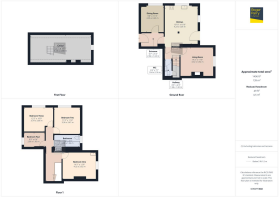
The Old Bakery, 4 Duke Street, Ruabon

- PROPERTY TYPE
Semi-Detached
- BEDROOMS
4
- BATHROOMS
2
- SIZE
1,647 sq ft
153 sq m
- TENUREDescribes how you own a property. There are different types of tenure - freehold, leasehold, and commonhold.Read more about tenure in our glossary page.
Freehold
Key features
- VILLAGE LOCATION
- CLOSE TO RUABON RAILWAY STATION - GOOD TRANSPORT & BUS LINKS
- FOUR BEDROOMS
- BATHROOM AND CLOAKROOM
- ENCLOSED GARDEN AND PARKING
- EPC RATING C
- BEING OFFERED FOR SALE WITH NO ONWARD CHAIN
Description
Location - Ruabon is centrally located within a triangle formed by the towns of Wrexham, Oswestry, and Llangollen - each approximately 7 miles away. The nearby A483 dual carriageway provides excellent road links, giving access to Chester (18 miles) and the wider motorway network to the north, as well as Oswestry, Shrewsbury, and the M54 to the south. The village offers a range of local amenities, including shops, both primary and secondary schools, and a railway station on the Chester to Shrewsbury line, with direct connections to London.
Hallway - 2.92m x 1.60m (9'7 x 5'3) - Wooden glazed door to the front elevation with radiator, ceiling light and tiled floor. Doors into;
Dining Room - 2.95m x 3.43m (9'8 x 11'3) - Wooden glazed window to the front elevation, beams to ceiling, ceiling light, and radiator.
Kitchen/Breakfast Room - 4.22m x 5.03m (13'10 x 16'6) - Lovely family room with a range of wall and base units with work surfaces over. One-and-a-half-bowl sink with mixer tap and drainer. Integral appliances to include electric hob with extractor hood over, and oven. Space for appliances. Radiator, tiled floor, beamed ceiling and ceiling lights. "Worcester" combination boiler. Wooden glazed window to the front and side elevations, and door opening onto steps leading to the garden.
Living Room - 4.32m x 3.51m (14'2 x 11'6) - Light and airy room with wooden glazed window to the rear elevation over looking the garden, feature fireplace with surround, ceiling light and radiator.
Downstairs W.C - 1.02m x 2.16m (3'4 x 7'1) - Two piece white suite comprising a low level w.c. and pedestal wash hand basin. Radiator. Tiled floor. Staircase down to:
Cellar - 7.19m x 3.38m (23'7 x 11'1) - The cellar is barrel vaulted and offers the potential to be converted into additional living accommodation with ceiling light and window.
Landing - With loft hatch, ceiling light and radiator. Doors off too;
Bedroom One - 4.29m x 3.51m (14'1 x 11'6) - Double room with wooden glazed window to the rear elevation, feature fireplace, radiator and ceiling light.
Bedroom Two - 3.35m x 3.45m (11 x 11'4) - Double room with wooden glazed window to the front elevation, radiator and ceiling light.
Bedroom Three - 3.78m x 3.05m (12'5 x 10) - Double room with wooden glazed window to the front elevation, radiator and ceiling light.
Bedroom Four - 2.67m x 1.93m (8'9 x 6'4) - The current owner uses this as an office, with wooden glazed window to the side elevation, radiator and ceiling light.
Bathroom - 3.35m x 1.52m (11 x 5) - Three piece white suite comprising a panelled bath, low level WC and pedestal wash hand basin. Radiator, part tiled walls, Wooden glazed window to the side elevation.
External - Externally there is a courtyard to the front of the property but the main garden can be found to the rear and is predominantly laid to lawns flanked by mature trees and hedging. There is also a little Seating Area at the end of the garden with pathway leading to a garden shed and parking area.
Parking - To the rear of the property there is Off-Road Parking for two vehicles.
Agent Note - TENURE
We understand the tenure is Freehold. We would recommend this is verified during pre-contract enquiries.
SERVICES
We are advised that mains electric, gas, water and drainage services are connected. We understand the Broadband Download Speed is: Standard 22 Mbps & Ultrafast 10000 Mbps. Mobile Service: Likely. We understand the Flood risk is: Very Low. We would recommend this is verified during pre-contract enquiries.
COUNCIL TAX BANDING
We understand the council tax band is E. We would recommend this is confirmed during pre-contact enquires.
SURVEYS
Roger Parry and Partners offer residential surveys via their surveying department. Please telephone and speak to one of our surveying team, to find out more.
REFERRAL SERVICES: Roger Parry and Partners routinely refers vendors and purchasers to providers of conveyancing and financial services.
MONEY LAUNDERING REGULATIONS: When submitting an offer to purchase a property, you will be required to provide sufficient identification to verify your identity in compliance with the Money Laundering Regulations. Please note that a small fee of £24 (inclusive of VAT) per person will be charged to conduct the necessary money laundering checks. This fee is payable at the time of verification and is non-refundable.
Brochures
The Old Bakery, 4 Duke Street, RuabonBrochure- COUNCIL TAXA payment made to your local authority in order to pay for local services like schools, libraries, and refuse collection. The amount you pay depends on the value of the property.Read more about council Tax in our glossary page.
- Band: E
- PARKINGDetails of how and where vehicles can be parked, and any associated costs.Read more about parking in our glossary page.
- Yes
- GARDENA property has access to an outdoor space, which could be private or shared.
- Yes
- ACCESSIBILITYHow a property has been adapted to meet the needs of vulnerable or disabled individuals.Read more about accessibility in our glossary page.
- Ask agent
The Old Bakery, 4 Duke Street, Ruabon
Add an important place to see how long it'd take to get there from our property listings.
__mins driving to your place
Get an instant, personalised result:
- Show sellers you’re serious
- Secure viewings faster with agents
- No impact on your credit score
Your mortgage
Notes
Staying secure when looking for property
Ensure you're up to date with our latest advice on how to avoid fraud or scams when looking for property online.
Visit our security centre to find out moreDisclaimer - Property reference 34122338. The information displayed about this property comprises a property advertisement. Rightmove.co.uk makes no warranty as to the accuracy or completeness of the advertisement or any linked or associated information, and Rightmove has no control over the content. This property advertisement does not constitute property particulars. The information is provided and maintained by Roger Parry & Partners, Oswestry. Please contact the selling agent or developer directly to obtain any information which may be available under the terms of The Energy Performance of Buildings (Certificates and Inspections) (England and Wales) Regulations 2007 or the Home Report if in relation to a residential property in Scotland.
*This is the average speed from the provider with the fastest broadband package available at this postcode. The average speed displayed is based on the download speeds of at least 50% of customers at peak time (8pm to 10pm). Fibre/cable services at the postcode are subject to availability and may differ between properties within a postcode. Speeds can be affected by a range of technical and environmental factors. The speed at the property may be lower than that listed above. You can check the estimated speed and confirm availability to a property prior to purchasing on the broadband provider's website. Providers may increase charges. The information is provided and maintained by Decision Technologies Limited. **This is indicative only and based on a 2-person household with multiple devices and simultaneous usage. Broadband performance is affected by multiple factors including number of occupants and devices, simultaneous usage, router range etc. For more information speak to your broadband provider.
Map data ©OpenStreetMap contributors.





