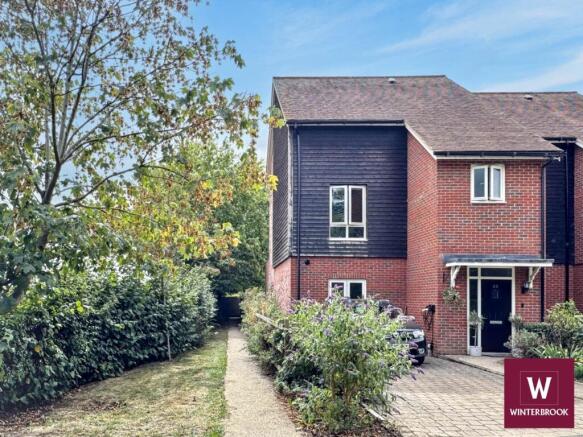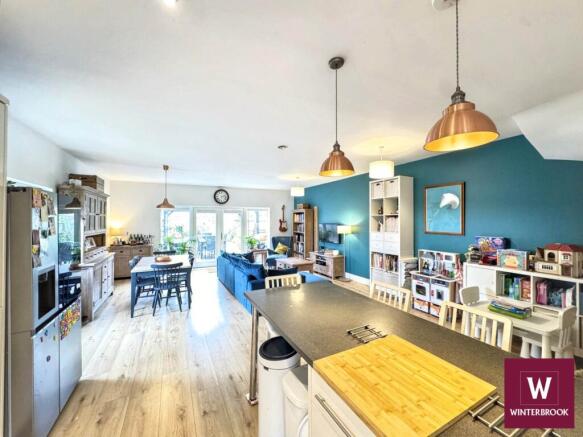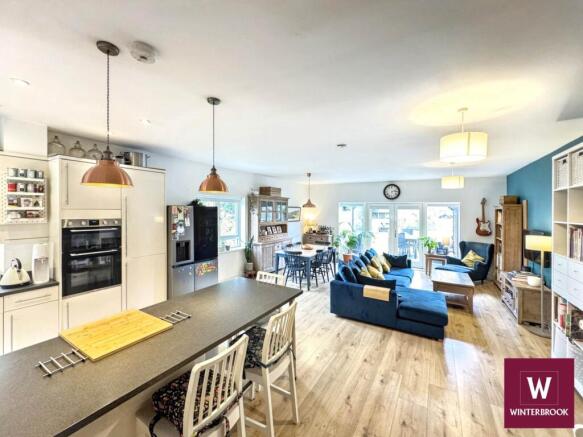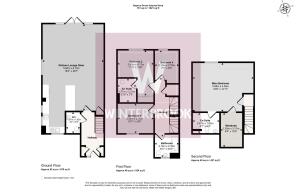4 bedroom house for sale
Ferry Lane, Cholsey

- PROPERTY TYPE
House
- BEDROOMS
4
- BATHROOMS
3
- SIZE
1,621 sq ft
151 sq m
- TENUREDescribes how you own a property. There are different types of tenure - freehold, leasehold, and commonhold.Read more about tenure in our glossary page.
Freehold
Description
One of three properties of this style located at the end of Ferry Lane. This property is situated in a desirable `end` position based at the top of a woodland lane with idyllic views over open fields, down to the river with hills beyond. The lane is a no-through road and leads to the river with landing access.. Accommodation is set over three levels; As you enter a large hallway with large cloakroom, this leads to a stunning kitchen/family room measuring 26ft 7 x 18ft 4. the room opens out to the southerly aspect garden with a pagoda immediately to the rear. French door and full length windows either side. The kitchen area has a range of built in eye and low level units with built in appliances including an eye level double oven gas hob/extractor and dishwasher. A large breakfast bar area with downlights. This room has wooden flooring throughout, three windows to the side and one front aspect. It creates a large family space for living and dining and has a light/sunny aspect. Large storage cupboard.
Stairs to the first floor landing which has three bedrooms and two bathrooms a family bathroom and en-suite with large shower to Bedroom two. Stairs lead to the main bedroom on the top floor. An impressive main bedroom measuring 18ft 8 x 14ft 11 with an ensuite with double shower and a large dressing room.
With over 1600 sq ft of accommodation the property is ideal for a family and is situated in a convenient location for the train station and the facilities of Cholsey Meadows including the excellent Ox-Shed cafe. Yet located in a semi-rural position overlooking open fields.
Outside
To the front parking with a block paved driveway with parking for two vehicles off road. An small open area of garden with mature shrubbery. There is side access to the property next to the fields. electric car charging point.
The rear garden
Enjoying a sunny southerly aspect the rear garden has a large patio area and a Pagoda immediately to the rear. Close lap fencing all around, raised beds at the side and a garden shed at the rear with a trellis area with climbing plants. To the side there is gated access to a pathway to the side with mature trees and hedgerow with the open fields beyond.
Location
Cholsey village has a variety of amenities including a supermarket, local butchers, pharmacy, hairdressers, a gym, cafe, Chinese restaurant, Indian restaurant and two pubs. There is also a large village hall, a pre-school, toddlers group, a primary school and The Treehouse School. Lots of clubs cater for both children and older children. The Pavillion` and large park adjacent has a number of sports clubs including football (Cholsey Bluebirds), tennis courts, walking, cricket and badminton. There are a variety of clubs and associations and a proactive village magazine The Forty`. The train station is a huge benefit with regular trains to Didcot, Reading and London Paddington.
The new vibrant development Cholsey Meadows is set within eighty acres of gardens and parkland. Featuring beautiful Grade II listed Victorian buildings that were part of the former Fairmile Hospital, the development has a cricket pitch and pavilion, children`s play area, nature reserve. The excellent Ox-Shed` cafe. The Great Hall` available for hire and hosts many local events. The development has direct access to more than a mile long stretch of the River Thames and communal parkland reaching down to the River Thames with landing access and far reaching views of the Chiltern Hills beyond.
Outgoings
Council Tax band E
There is a management fee on properties on this development which is currently £93 per month.
Notice
Please note we have not tested any apparatus, fixtures, fittings, or services. Purchasers must undertake their own investigation into the working order of these items. All measurements are approximate and photographs provided for guidance only.
- COUNCIL TAXA payment made to your local authority in order to pay for local services like schools, libraries, and refuse collection. The amount you pay depends on the value of the property.Read more about council Tax in our glossary page.
- Band: E
- PARKINGDetails of how and where vehicles can be parked, and any associated costs.Read more about parking in our glossary page.
- Yes
- GARDENA property has access to an outdoor space, which could be private or shared.
- Yes
- ACCESSIBILITYHow a property has been adapted to meet the needs of vulnerable or disabled individuals.Read more about accessibility in our glossary page.
- Ask agent
Ferry Lane, Cholsey
Add an important place to see how long it'd take to get there from our property listings.
__mins driving to your place
Get an instant, personalised result:
- Show sellers you’re serious
- Secure viewings faster with agents
- No impact on your credit score
Your mortgage
Notes
Staying secure when looking for property
Ensure you're up to date with our latest advice on how to avoid fraud or scams when looking for property online.
Visit our security centre to find out moreDisclaimer - Property reference 5687_LEST. The information displayed about this property comprises a property advertisement. Rightmove.co.uk makes no warranty as to the accuracy or completeness of the advertisement or any linked or associated information, and Rightmove has no control over the content. This property advertisement does not constitute property particulars. The information is provided and maintained by Winterbrook, Wallingford. Please contact the selling agent or developer directly to obtain any information which may be available under the terms of The Energy Performance of Buildings (Certificates and Inspections) (England and Wales) Regulations 2007 or the Home Report if in relation to a residential property in Scotland.
*This is the average speed from the provider with the fastest broadband package available at this postcode. The average speed displayed is based on the download speeds of at least 50% of customers at peak time (8pm to 10pm). Fibre/cable services at the postcode are subject to availability and may differ between properties within a postcode. Speeds can be affected by a range of technical and environmental factors. The speed at the property may be lower than that listed above. You can check the estimated speed and confirm availability to a property prior to purchasing on the broadband provider's website. Providers may increase charges. The information is provided and maintained by Decision Technologies Limited. **This is indicative only and based on a 2-person household with multiple devices and simultaneous usage. Broadband performance is affected by multiple factors including number of occupants and devices, simultaneous usage, router range etc. For more information speak to your broadband provider.
Map data ©OpenStreetMap contributors.







