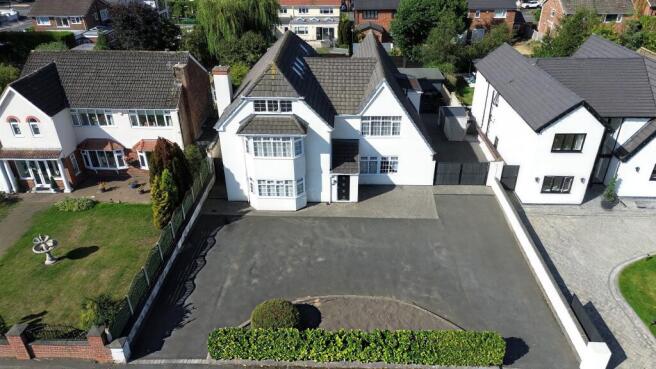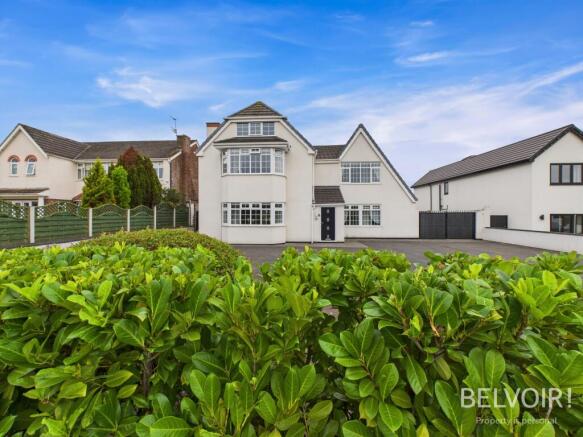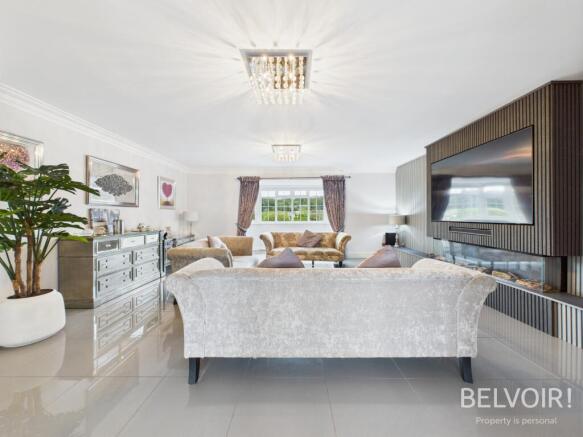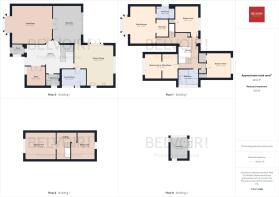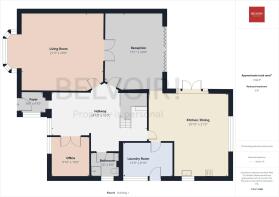Ormskirk Road, Prescot, L34

- PROPERTY TYPE
Detached
- BEDROOMS
6
- BATHROOMS
3
- SIZE
1,701 sq ft
158 sq m
- TENUREDescribes how you own a property. There are different types of tenure - freehold, leasehold, and commonhold.Read more about tenure in our glossary page.
Freehold
Key features
- ORMSKIRK ROAD
- SIX DOUBLE BEDROOMS
- ON/OFF MULTI-CAR DRIVEWAY
- PICTURESQUE VIEWS
- DETACHED PROPERTY
- LARGE PLOT
Description
Positioned along the highly sought-after Ormskirk Road in the heart of Knowsley Village, this substantial six double bedroom detached home effortlessly combines style, space, and family practicality. Set back from the road behind a sweeping multi-car driveway, the property enjoys picturesque views, creating an immediate sense of prestige and setting the tone for the exceptional quality found throughout.
Upon entering, an inviting entrance hall gives way to a truly impressive foyer, a spacious and elegant central hub that immediately sets the tone for the home. This grand foyer provides access to all the principal ground-floor rooms and establishes a sense of scale and refinement from the moment you step inside. The beautifully appointed lounge features a bay window that floods the space with natural light, complemented by a bespoke entertainment feature wall that forms a sophisticated focal point, ideal for intimate family evenings or entertaining guests. A second reception room opens effortlessly onto the patio through elegant bi-fold doors, seamlessly connecting indoor and outdoor living while offering versatile space for formal dining, a games room, gym, music room, or relaxed socialising. A dedicated home office provides a stylish yet practical environment for remote work or study, while convenience is enhanced by a ground-floor W.C. and a well-equipped utility room. At the heart of the home, the expansive kitchen/diner is a true centrepiece, combining sleek contemporary design with premium finishes and a central dining area, creating a vibrant hub for both family life and entertaining.
The first floor is equally impressive, approached via a spacious and elegantly presented landing that sets the tone for the accommodation beyond. Four generously proportioned double bedrooms are arranged with both comfort and style in mind, including the principal suite, which serves as a luxurious retreat complete with a private en-suite bathroom and a generous walk-in wardrobe. A stylish four-piece family bathroom serves the remaining first-floor bedrooms, combining contemporary design with practical functionality. Two further double bedrooms are located on the second floor, providing versatile space for family, guests, or hobbies, while enjoying spectacular views and retaining a sense of privacy and separation from the main living areas.
Externally, the property delivers a truly enviable lifestyle. The extensive garden has been carefully designed to offer a blend of relaxation and entertainment. A large patio area is ideal for al fresco dining, while a stylish outdoor bar provides the perfect setting for social gatherings or leisurely evenings. Lawned areas are complemented by low-maintenance artificial turf, creating a versatile and low-effort outdoor space to enjoy all year round.
Knowsley Village offers a unique blend of community charm and convenience, with its historic architecture, local amenities, and a welcoming atmosphere also benefiting from highly regarded schools, including Eccleston Lane Ends Primary School, rated Outstanding by Ofsted, and The Prescot School, both easily accessible. Commuters will also appreciate the excellent transport links. Prescot Train Station is just a short drive away, providing direct connections to Liverpool, Manchester, and Wigan, while local bus services ensure convenient daily travel. For drivers, nearby access to the A5300 (Knowsley Expressway) provides swift connections to the M57 and M62, offering effortless travel across Merseyside and beyond.
This exceptional property represents a rare opportunity to acquire a spacious, meticulously designed family home that combines generous interiors, stylish finishes, and outstanding outdoor living. Effortlessly balancing elegance, comfort, and practicality, it is perfectly suited to families seeking a sophisticated yet welcoming forever home.
VIRTUAL TOUR AVAILABLE
EPC rating: C. Tenure: Freehold, Mobile signal information:
ENTRANCE HALL
6'9" x 4'10" (2.06m x 1.47m)
Door to front aspect. Window to sider aspect. Tiles to floor. Radiator to wall.
FOYER
24'10" x 10'5" (7.57m x 3.17m)
Radiator to wall. Staircase. Tiles to floor. Access to all principal lower rooms.
LIVING ROOM
21'3" x 20'0" (6.48m x 6.1m)
Bay window to front aspect. Tiles to floor. Radiator to wall. Entertainment wall. Access to reception.
RECEPTION
20'0" x 15'1" (6.1m x 4.6m)
Tiles to floor. Bi-fold doors to rear garden patio area. Radiator to wall.
BATHROOM
7'4" x 6'0" (2.24m x 1.83m)
Tiles to floor. Shower & cubicle. Toilet. Basin, Radiator to wall. Vanity unit. Privacy window to side aspect.
KITCHEN/DINING
21'5" x 20'10" (6.53m x 6.35m)
Tiles to floor. Central island. Integrated appliances. Radiator to wall. Window to rear aspect. Patio doors to rear garden.
LAUNDRY ROOM
13'0" x 8'10" (3.96m x 2.69m)
Tiles to floor. Window to side aspect. Door to side aspect. Radiator to wall.
OFFICE
10'5" x 9'10" (3.17m x 3m)
Tiles to floor. Window to front aspect. Radiator to wall.
LANDING
22'8" x 16'4" (6.91m x 4.98m)
Access to all first floor rooms. Radiator to wall. high gloss wood effect floor.
MAIN BEDROOM
20'2" x 13'9" (6.15m x 4.19m)
Radiator to wall. High gloss wood effect floor. Bay window to front aspect. Walk-in wardrobe. Access to en-suite.
EN-SUITE BATHROOM
9'8" x 6'4" (2.95m x 1.93m)
Tiles to floor. Toilet. Walk-in shower. Heated towel rail. Basin & vanity unit. Privacy window to side aspect.
WARDROBE
9'6" x 6'3" (2.9m x 1.9m)
High gloss wood effect flooring. Fitted wardrobes.
BEDROOM TWO W' SITTING AREA
17'7" x 13'5" (5.36m x 4.09m)
Radiator to wall. High gloss wood effect floor. Window to front aspect. Separate sitting area/Office.
BEDROOM THREE
13'6" x 12'11" (4.11m x 3.94m)
Radiator to wall. High gloss wood effect floor. Window to rear aspect.
BEDROOM FOUR
14'2" x 12'9" (4.32m x 3.89m)
Radiator to wall. High gloss wood effect floor. Window to rear aspect.
FAMILY BATHROOM
10'6" x 8'6" (3.2m x 2.59m)
Tiles to floor. Privacy window to side aspect. Bath. Walk-in shower. Toilet.
BEDROOM FIVE
16'4" x 14'5" (4.98m x 4.39m)
Radiator to wall. High gloss wood effect floor. Window to front aspect.
BEDROOM SIX
14'7" x 12'8" (4.44m x 3.86m)
Radiator to wall. High gloss wood effect floor. Window to rear aspect.
OUTHOUSE/BAR
Radiator to wall. Bar. Windows & door to rear garden.
DISCLAIMER
We endeavour to make our property particulars as informative & accurate as possible, however, they cannot be relied upon. We recommend all systems and appliances be tested as there is no guarantee as to their ability or efficiency. All photographs, measurements & floorplans have been taken as a guide only and are not precise. If you require clarification or further information on any points, please contact us, especially if you are travelling some distance to view. Solicitors should confirm moveable items described in the sales particulars are, in fact included in the sale due to changes or negotiations. We recommend a final inspection and walk through prior to exchange of contracts. Fixtures & fittings other than those mentioned are to be agreed with the seller.
Brochures
Brochure- COUNCIL TAXA payment made to your local authority in order to pay for local services like schools, libraries, and refuse collection. The amount you pay depends on the value of the property.Read more about council Tax in our glossary page.
- Band: F
- PARKINGDetails of how and where vehicles can be parked, and any associated costs.Read more about parking in our glossary page.
- Driveway
- GARDENA property has access to an outdoor space, which could be private or shared.
- Private garden
- ACCESSIBILITYHow a property has been adapted to meet the needs of vulnerable or disabled individuals.Read more about accessibility in our glossary page.
- Ask agent
Energy performance certificate - ask agent
Ormskirk Road, Prescot, L34
Add an important place to see how long it'd take to get there from our property listings.
__mins driving to your place
Get an instant, personalised result:
- Show sellers you’re serious
- Secure viewings faster with agents
- No impact on your credit score
Your mortgage
Notes
Staying secure when looking for property
Ensure you're up to date with our latest advice on how to avoid fraud or scams when looking for property online.
Visit our security centre to find out moreDisclaimer - Property reference P2039. The information displayed about this property comprises a property advertisement. Rightmove.co.uk makes no warranty as to the accuracy or completeness of the advertisement or any linked or associated information, and Rightmove has no control over the content. This property advertisement does not constitute property particulars. The information is provided and maintained by Belvoir, Prescot. Please contact the selling agent or developer directly to obtain any information which may be available under the terms of The Energy Performance of Buildings (Certificates and Inspections) (England and Wales) Regulations 2007 or the Home Report if in relation to a residential property in Scotland.
*This is the average speed from the provider with the fastest broadband package available at this postcode. The average speed displayed is based on the download speeds of at least 50% of customers at peak time (8pm to 10pm). Fibre/cable services at the postcode are subject to availability and may differ between properties within a postcode. Speeds can be affected by a range of technical and environmental factors. The speed at the property may be lower than that listed above. You can check the estimated speed and confirm availability to a property prior to purchasing on the broadband provider's website. Providers may increase charges. The information is provided and maintained by Decision Technologies Limited. **This is indicative only and based on a 2-person household with multiple devices and simultaneous usage. Broadband performance is affected by multiple factors including number of occupants and devices, simultaneous usage, router range etc. For more information speak to your broadband provider.
Map data ©OpenStreetMap contributors.
