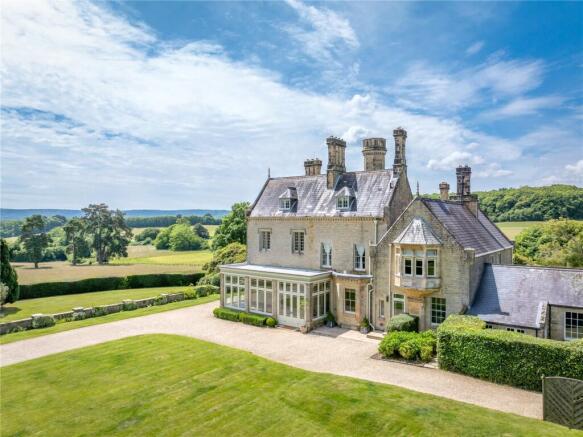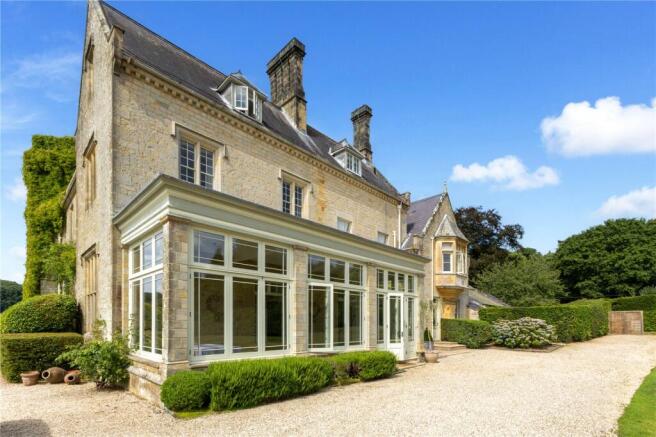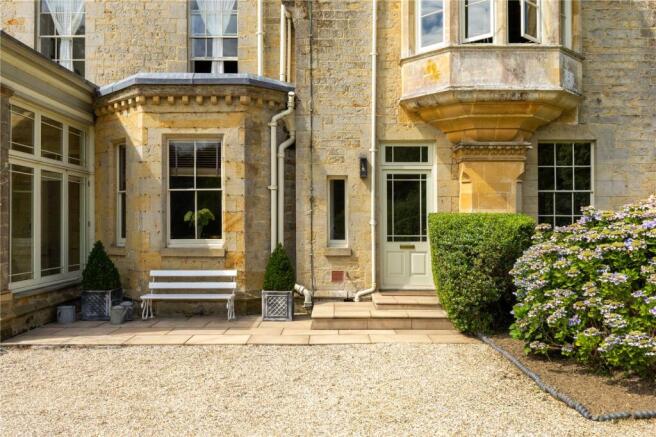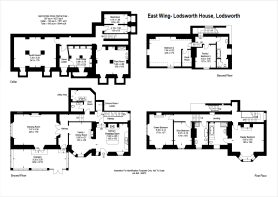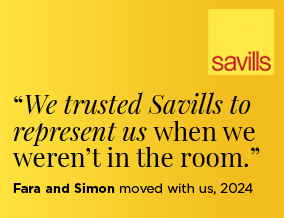
Lodsworth, Petworth, West Sussex, GU28

Letting details
- Let available date:
- Now
- Deposit:
- £11,480A deposit provides security for a landlord against damage, or unpaid rent by a tenant.Read more about deposit in our glossary page.
- Min. Tenancy:
- 12 months How long the landlord offers to let the property for.Read more about tenancy length in our glossary page.
- Let type:
- Long term
- Furnish type:
- Unfurnished
- Council Tax:
- Ask agent
- PROPERTY TYPE
Semi-Detached
- BEDROOMS
5
- BATHROOMS
3
- SIZE
4,273-5,844 sq ft
397-543 sq m
Key features
- A magnificent drawing room with uninterrupted rural views, seamlessly flowing into a stunning orangery overlooking the landscaped garden
- A thoughtfully designed kitchen/breakfast room with clean, modern lines opening into a spacious dining/family room.
- A superb principal bedroom suite with a striking marble en suite bath and shower room.
- Four additional bedrooms arranged across the first and second floors, accompanied by two beautifully appointed bathrooms.
- Approximately 1,500 sq ft of arched cellars, including a wine cellar
- Modern amenities include underfloor heating throughout the bathrooms, kitchen, boot room and orangery, as well as a hard-wired network system servicing the entire property
- Use of shared tennis court
- Use of approximately 5 acres of paddocks is available if required
- EPC Rating = E
Description
Description
The East Wing of Lodsworth House is a truly magnificent Grade II-listed residence, forming part of one of the finest country houses in West Sussex. Originally constructed between 1837 and 1839 by Hasler Hollist, and designed by renowned architect Edward Blore—whose impressive portfolio includes Buckingham Palace and Lambeth Palace—this splendid home is steeped in history and architectural significance.
Positioned at the end of a stunning tree-lined driveway just on the edge of the popular village of Lodsworth, the property sits atop a ridge with expansive gardens and breath-taking views across the rolling hills of the South Downs.
The East Wing has been meticulously restored by its current owners, with extensive renovation in recent years to combine refined period elegance with contemporary comforts. The accommodation boasts over 4,200 sq ft (excluding cellars) with exceptionally generous room sizes and ceiling heights rarely found in the area.
This is a rare opportunity to rent an exquisitely restored part of a landmark country house, perfectly blending timeless grandeur with modern luxury.
Upon entering the property you're immediately greeted by the kitchen/breakfast room which is both stylish and practical, designed with clean lines and modern functionality. Boasting high end integrated appliances and a large range cooker with gas hob it opens into a spacious dining and family area, making it the perfect hub for entertaining or relaxed daily life.
To your left, the magnificent drawing room awaits—bathed in natural light from tall sash windows and offering sweeping views of the countryside beyond. The room flows effortlessly into a stunning Orangery, an oasis of calm, with its glazed surrounds capturing the gardens and sky in every direction. Heated underfoot, it’s the ideal year-round retreat.
The ground floor accommodation is completed by a spacious boot room with utility area and W/C.
Heading upstairs, the first floor reveals a superb principal bedroom. Its en suite marble bath and shower room is a sanctuary of indulgence, matched in style by two further large bedrooms—each with its own character and exceptional views—and another beautifully finished bath/shower room.
On the second floor, the layout offers flexibility. Two further well-proportioned bedrooms, a walk-in closet, and an additional bathroom make this area ideal for guests, teenagers, or a self-contained living space.
Descending to the lower ground level, the arched cellars offer over 1,500 sq ft of space with fascinating original features. Stone bins and slate shelving in the dedicated wine cellar nod to the property’s rich history, while the remaining rooms offer potential for a gym, games room or expansive storage.
Stepping outside through the Orangery, the manicured gardens wrap around the wing, offering unparalleled privacy and exceptional views over the rolling Sussex countryside and towards the South Downs. The property also benefits from shared use of the Tennis Court located in the grounds.
REFERENCING & RIGHT TO RENT CHECKS
Prospective tenants will need to be credit-checked and fully referenced. Copies of identification documents will be required as proof of identity to satisfy the Right to Rent Legislation.
MAINTENANCE
The Landlord will be responsible for the exterior and structure of the house and will assist with the maintenance of the grounds. The tenant will be responsible for keeping the garden tidy and interior of the house well maintained.
TENANCY DEPOSIT
A deposit the equivalent to 6 weeks’ rent will be payable prior to the commencement of the tenancy.
OUTGOINGS & SERVICES
EPC rating E (52)
Oil central heating
Gas canisters for hob
Shared private drainage
Chichester District Council Tax - Band H £4,610.84 (2025/2026)
Water – Included in rental
Pets considered
1 week holding deposit required
To check broadband and mobile phone coverage please visit Ofcom here, offcom.org.uk/phones-telecoms-and-internet/advice-for-consumers/advice/offcom-checker.
Viewing strictly by appointment with Savills, Petworth
Location
The East Wing of Lodsworth House enjoys a truly stunning and elevated position just beyond the south-western edge of the picturesque village of Lodsworth. Set amidst the rolling West Sussex countryside and within the South Downs National Park, the property offers an exceptional blend of privacy, natural beauty and access to vibrant local life.
Lodsworth itself is a thriving rural community, home to The Hollist Arms, Lodsworth Larder selling locally sourced produce, St Peter's Church, and a charming village fête held each May.
Nearby towns including Midhurst and Petworth provide an excellent range of shops and everyday services, while more extensive leisure and retail options can be found in Petersfield, Chichester and Guildford. The A3 offers swift road access to London and the south coast via connections to the M25 and national motorway network. Regular South West Trains from Haslemere reach London Waterloo in approximately 55 minutes. For international travel, Gatwick and Heathrow airports are within comfortable driving distance—approximately 35 and 48 miles respectively.
Families are well served by a superb selection of prep and senior schools in the area. Prep schools include Highfield in Liphook, Windlesham House in Storrington, Westbourne House in Chichester, Dorset House in Bury and St Edmunds in Hindhead. Leading senior schools include Bedales and Churcher’s in Petersfield, Seaford College in Petworth and Charterhouse in Godalming
The area offers outstanding recreational facilities including, Polo at nearby Cowdray Park (just two miles away), Horse racing and motor racing at Goodwood (less than eight miles), Sailing from Chichester Harbour (under 20 miles) and Golf at Cowdray Park, Goodwood (Park and Downs Courses), Petersfield, and West Sussex Golf Club.
For equestrian enthusiasts, riding options abound directly from the gates of the property, with access to scenic bridleways and designated trails throughout the South Downs National Park.
Square Footage: 4,273 sq ft
Brochures
Web DetailsParticulars- COUNCIL TAXA payment made to your local authority in order to pay for local services like schools, libraries, and refuse collection. The amount you pay depends on the value of the property.Read more about council Tax in our glossary page.
- Band: H
- PARKINGDetails of how and where vehicles can be parked, and any associated costs.Read more about parking in our glossary page.
- Driveway,Off street,Private
- GARDENA property has access to an outdoor space, which could be private or shared.
- Yes
- ACCESSIBILITYHow a property has been adapted to meet the needs of vulnerable or disabled individuals.Read more about accessibility in our glossary page.
- Ask agent
Lodsworth, Petworth, West Sussex, GU28
Add an important place to see how long it'd take to get there from our property listings.
__mins driving to your place
Notes
Staying secure when looking for property
Ensure you're up to date with our latest advice on how to avoid fraud or scams when looking for property online.
Visit our security centre to find out moreDisclaimer - Property reference PSL250017_L. The information displayed about this property comprises a property advertisement. Rightmove.co.uk makes no warranty as to the accuracy or completeness of the advertisement or any linked or associated information, and Rightmove has no control over the content. This property advertisement does not constitute property particulars. The information is provided and maintained by Savills Rural Lettings, Petworth. Please contact the selling agent or developer directly to obtain any information which may be available under the terms of The Energy Performance of Buildings (Certificates and Inspections) (England and Wales) Regulations 2007 or the Home Report if in relation to a residential property in Scotland.
*This is the average speed from the provider with the fastest broadband package available at this postcode. The average speed displayed is based on the download speeds of at least 50% of customers at peak time (8pm to 10pm). Fibre/cable services at the postcode are subject to availability and may differ between properties within a postcode. Speeds can be affected by a range of technical and environmental factors. The speed at the property may be lower than that listed above. You can check the estimated speed and confirm availability to a property prior to purchasing on the broadband provider's website. Providers may increase charges. The information is provided and maintained by Decision Technologies Limited. **This is indicative only and based on a 2-person household with multiple devices and simultaneous usage. Broadband performance is affected by multiple factors including number of occupants and devices, simultaneous usage, router range etc. For more information speak to your broadband provider.
Map data ©OpenStreetMap contributors.
