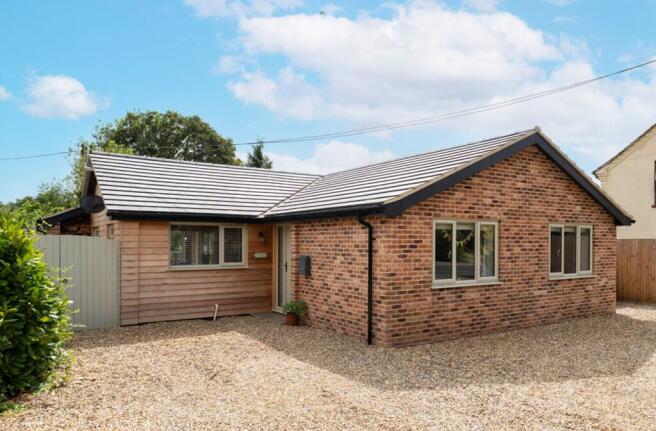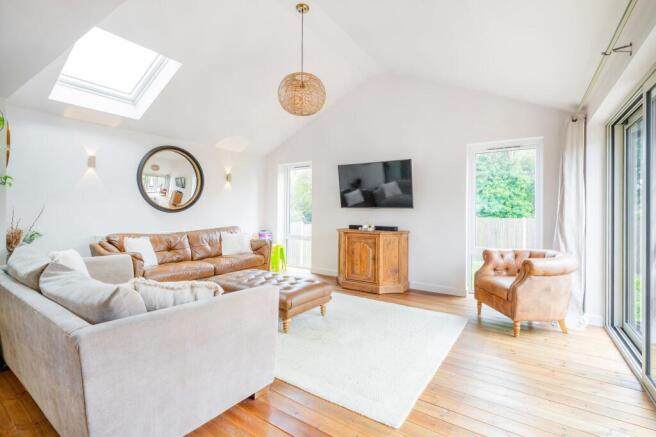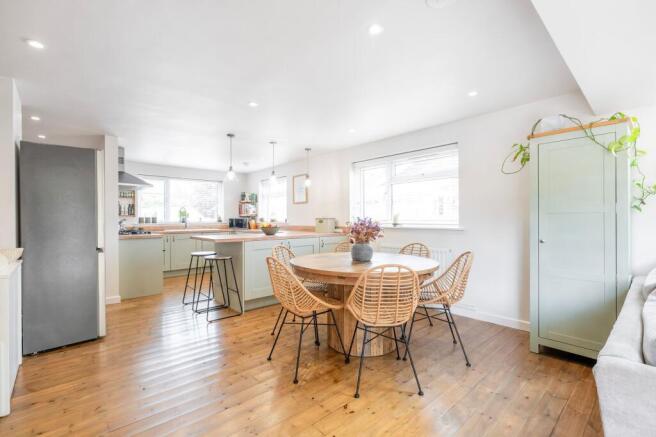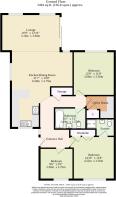
Crown Road, Buxton

- PROPERTY TYPE
Detached Bungalow
- BEDROOMS
3
- BATHROOMS
2
- SIZE
1,464 sq ft
136 sq m
- TENUREDescribes how you own a property. There are different types of tenure - freehold, leasehold, and commonhold.Read more about tenure in our glossary page.
Freehold
Key features
- Vendor Found!
- Beautifully renovated detached bungalow in sought-after Broadland village
- Stylish open-plan kitchen/living space with sage cabinetry and wooden accents
- Tri-slide aluminium doors opening to a south-facing landscaped garden
- Three excellent-sized bedrooms, including main with modern en-suite
- Contemporary family bathroom finished to a high standard
- Separate utility room for added practicality and storage
- Classy variated brick exterior with cedar cladding for strong kerb appeal
- Private gravel driveway providing ample off-road parking
- Eco-conscious design with fitted solar panels
Description
Behind a quietly understated frontage in the heart of the Norfolk countryside lies a home that effortlessly balances modern refinement with village charm. This beautifully reimagined detached bungalow in Buxton invites you into a lifestyle defined by calm, comfort, and considered design. From the soft palette of the interiors to the flowing open-plan layout and gentle garden views, every element has been curated to offer both ease and elegance. Tri-slide aluminium doors dissolve the boundary between inside and out, creating a living space that feels both expansive and connected. With its secluded setting, south-facing garden, and stylish touches throughout, this is a home that offers a sense of quiet retreat without stepping too far from the everyday. A rare blend of contemporary living and timeless rural character.
The Location
Nestled in the picturesque Norfolk countryside, the village of Buxton offers a peaceful and community-focused lifestyle, while remaining conveniently connected to surrounding towns and transport links. Located just north of Norwich, the village is set along the banks of the River Bure, offering scenic views, countryside walks, and access to the Bure Valley Railway—a charming narrow-gauge steam railway that links Buxton with Aylsham and Wroxham.
Buxton itself enjoys a welcoming, village feel with essential amenities such as a local primary school, pub, village hall, shop, and post office, while the neighbouring riverside village of Coltishall provides further conveniences including shops, cafés, and well-regarded eateries. For more comprehensive services, the historic market town of Aylsham is just a short drive away, offering a variety of supermarkets, independent retailers, medical facilities, and both primary and secondary schooling options.
The area is popular with those seeking a slower pace of life while still being within easy reach of Norwich city centre, which lies around 25 minutes away by car and provides a mainline rail link to London Liverpool Street. With its combination of rural charm, riverside walks, and access to the beauty of the Norfolk Broads, Buxton is an ideal setting for families, professionals, or those looking to retire to the countryside without sacrificing everyday convenience.
Crown Road, Buxton
Discreetly positioned in the heart of the desirable Broadland village of Buxton, this beautifully renovated three-bedroom detached bungalow offers an exceptional blend of style, space, and quiet sophistication. Thoughtfully updated to a high standard, the home combines elegant modern design with practical features, creating a light-filled and effortlessly social living environment. The exterior showcases a classy variated brick finish with cedar cladding, delivering strong kerb appeal, while a gravel driveway provides generous off-road parking.
Step inside and you’re greeted by a stunning open-plan kitchen/living space, ideal for both day-to-day comfort and entertaining. The sage kitchen paired with wooden accents creates a warm, timeless aesthetic, while three pendant lights over the side worktop add style and focus. Practical touches include double ovens, integrated appliances, and generous storage. Just off the dining area, a versatile space offers the perfect spot for a snug, playroom, home office, or even a cosy library, adaptable to suit your lifestyle.
A separate utility room offers additional space for laundry and storage, maintaining the clean lines of the main living area. The bungalow features three well-proportioned bedrooms, each finished in calming tones.
At the rear, tri-slide aluminium doors open wide onto the landscaped, south-facing garden, bathing the space in natural light and enhancing the connection between indoors and out — the perfect setting for hosting or unwinding. The main bedroom enjoys a stylish en-suite shower room, while the other bedrooms are served by a smart and modern family bathroom, making the layout both functional and family-friendly.
In addition to the spacious, power-supplied lean-to outbuilding, which provides excellent storage, there is also potential to add a single garage on the front driveway—without compromising on valuable parking space. the rear garden offers a wonderful sense of privacy. Bordered by mature planting and fencing, it includes a patio area ideal for al fresco dining and a generous lawn with scope for further personalisation. A spacious, secluded lean-to shed with electricity points and lighting provides the perfect space for gardening utilities or even a small workshop.
For added sustainability, solar panels support lower energy consumption—an ideal feature for the eco-conscious buyer. Located just a short walk from village amenities and with easy access to Norwich and the surrounding countryside, this is a rare opportunity to secure a high-quality home in a sought-after Norfolk setting.
Agents Note
Sold Freehold
Connected to all mains services
Solar panels reducing energy costs.
EPC Rating: C
Disclaimer
Minors and Brady (M&B) along with their representatives, are not authorised to provide assurances about the property, whether on their own behalf or on behalf of their client. We don’t take responsibility for any statements made in these particulars, which don’t constitute part of any offer or contract. To comply with AML regulations, £52 is charged to each buyer which covers the cost of the digital ID check. It’s recommended to verify leasehold charges provided by the seller through legal representation. All mentioned areas, measurements, and distances are approximate, and the information, including text, photographs, and plans, serves as guidance and may not cover all aspects comprehensively. It shouldn’t be assumed that the property has all necessary planning, building regulations, or other consents. Services, equipment, and facilities haven’t been tested by M&B, and prospective purchasers are advised to verify the information to their satisfaction through inspection or other means.
Brochures
Property Brochure- COUNCIL TAXA payment made to your local authority in order to pay for local services like schools, libraries, and refuse collection. The amount you pay depends on the value of the property.Read more about council Tax in our glossary page.
- Band: C
- PARKINGDetails of how and where vehicles can be parked, and any associated costs.Read more about parking in our glossary page.
- Yes
- GARDENA property has access to an outdoor space, which could be private or shared.
- Yes
- ACCESSIBILITYHow a property has been adapted to meet the needs of vulnerable or disabled individuals.Read more about accessibility in our glossary page.
- Ask agent
Crown Road, Buxton
Add an important place to see how long it'd take to get there from our property listings.
__mins driving to your place
Get an instant, personalised result:
- Show sellers you’re serious
- Secure viewings faster with agents
- No impact on your credit score
Your mortgage
Notes
Staying secure when looking for property
Ensure you're up to date with our latest advice on how to avoid fraud or scams when looking for property online.
Visit our security centre to find out moreDisclaimer - Property reference 5dd1b4ae-0d0d-44a9-9c19-41155bfcf4e9. The information displayed about this property comprises a property advertisement. Rightmove.co.uk makes no warranty as to the accuracy or completeness of the advertisement or any linked or associated information, and Rightmove has no control over the content. This property advertisement does not constitute property particulars. The information is provided and maintained by Minors & Brady, Wroxham. Please contact the selling agent or developer directly to obtain any information which may be available under the terms of The Energy Performance of Buildings (Certificates and Inspections) (England and Wales) Regulations 2007 or the Home Report if in relation to a residential property in Scotland.
*This is the average speed from the provider with the fastest broadband package available at this postcode. The average speed displayed is based on the download speeds of at least 50% of customers at peak time (8pm to 10pm). Fibre/cable services at the postcode are subject to availability and may differ between properties within a postcode. Speeds can be affected by a range of technical and environmental factors. The speed at the property may be lower than that listed above. You can check the estimated speed and confirm availability to a property prior to purchasing on the broadband provider's website. Providers may increase charges. The information is provided and maintained by Decision Technologies Limited. **This is indicative only and based on a 2-person household with multiple devices and simultaneous usage. Broadband performance is affected by multiple factors including number of occupants and devices, simultaneous usage, router range etc. For more information speak to your broadband provider.
Map data ©OpenStreetMap contributors.





