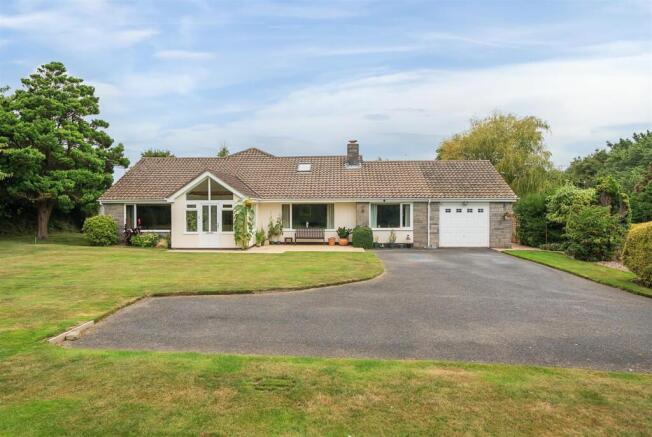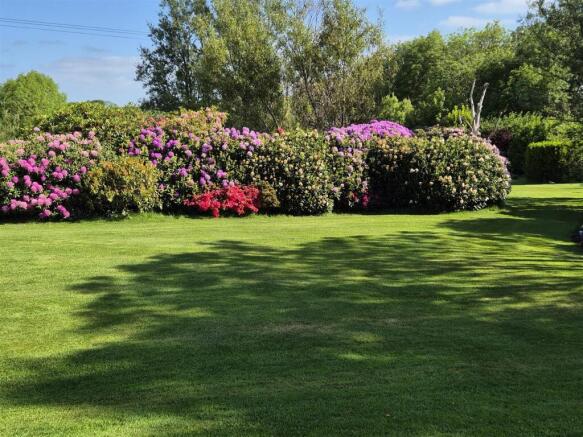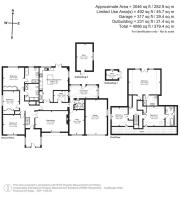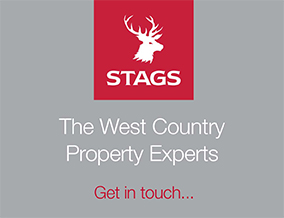
Lovacott, Newton Tracey, Barnstaple

- PROPERTY TYPE
Detached
- BEDROOMS
6
- BATHROOMS
4
- SIZE
Ask agent
- TENUREDescribes how you own a property. There are different types of tenure - freehold, leasehold, and commonhold.Read more about tenure in our glossary page.
Freehold
Key features
- Entrance Vestibule, Hall, Cloakroom
- 3 Reception Rooms, Conservatory
- Kitchen/Dining Room, Utility Room
- 6 Bedrooms, 4 Bathrooms
- Could be adapted for dual occupation
- All very well presented
- Garage, Ample Parking
- Well tended, park-like gardens
- Council Tax Band F
- Freehold
Description
Situation & Amenities - The property adjoins open farmland to one side, with views into the valley beyond. Diagonally across the road is Horwood & Newton Tracey Primary School, and just further along the lane the Village Hall and Recreation Ground. Lovacott is situated between the villages of Horwood and Newton Tracey, the latter offering a popular period inn and restaurant, as well as bus services. Lovacott is about 15/20 minutes’ drive from the centres of Barnstaple [although Sainsbury, other supermarkets & retail shops, on the outskirts of the town can be reached in less than 10 minutes], Bideford and Torrington, as well as Instow beach. As the regional centre Barnstaple offers the area’s main business, commercial, leisure and shopping venues, as well as district hospital. At Barnstaple there is access to the North Devon Link Road which runs on in about 45 minutes or so to Jct.27 of the M5 Motorway, where Tiverton Parkway also offers a fast service of trains to London Paddington in just over 2 hours. North Devon’s famous surfing beaches at Croyde, Putsborough, Saunton (also with Championship Golf Course) and Woolacombe are about 30/40 minutes by car, as is Exmoor National Park and the Cornish border. The Tarka Trail, popular with cyclists and walkers alike is also easily accessible. The nearest international airports are at Bristol and Exeter. Reputable private schools in the area include West Buckland, Kingsley at Bideford and Blundell’s at Tiverton.
Description - Ellislake comprises a striking individual detached chalet-style residence, which presents painted rendered elevations, partly relieved in stone with double glazed windows beneath a tiled roof. We understand that the original core dates from the 1960s, however the property has been extended, the former loft space converted and the accommodation remodelled over subsequent years. The house now offers bright, spacious, tastefully modernised and very well-presented accommodation, which is also versatile and could potentially be adapted for dual occupation use by parts of the same family. This includes: on the Ground Floor – ENTRANCE VESTIBULE, ENTRANCE HALL, SITTING ROOM with Calor Gas wood burner, fabulous KITCHEN/DINING ROOM, UTILITY ROOM, FAMILY/TV ROOM, STUDY, CONSERVATORY, 3 BEDROOMS (1 WITH ENSUITE) – which futureproofs for anyone concerned about being unable to use the stairs in due course, or is ideal for relatives/visitors, unable to manage stairs, FAMILY BATHROOM. On the First Floor – LANDING, MASTER BEDROOM , 2 further BEDROOMS [2 of the bedrooms are ensuite (making 6 in total). Externally there is an ATTACHED GARAGE with scope to convert (subject to planning permission), additional parking, a detached GARDEN STORE and secluded well-tended parklike GARDENS of approximately 0.5 acres, which feature many well-established specimen trees and shrubs.
Accommodation - GROUND FLOOR
ENTRANCE VESTIBULE which leads into a light and airy RECEPTION HALL. The SITTING ROOM has a feature fireplace with living flame LPG gas fired stove and views over the FRONT GARDEN. The KITCHEN/DINING ROOM has been extended and updated with a superbly equipped fitted kitchen and certainly has the ‘wow factor’. The DINING area and the whole space is ideal for family and social gatherings. Integrated appliances include two ovens, a microwave, coffee machine, larder fridge and separate larder freezer, 5-ring induction hob with extractor over and dishwasher - the majority being AEG appliances. Enhancing the space is a large island. French doors and dual aspect windows allow picturesque views over the rear gardens. Also within the Ground Floor are 3 DOUBLE BEDROOMS – the largest boasting a beautifully appointed ENSUITE BATHROOM with 4-piece suite and electric underfloor heating. The FAMILY BATHROOM is also on this level and again features a luxury 4-piece suite and underfloor heating. Additional Ground Floor Reception areas include a TV ROOM/PLAYROOM, a useful STUDY/OFFICE, UTILITY/CLOAKROOM with wc and wash basin, plumbing and space for washing machine and tumble dryer. Completing the Ground Floor is a double glazed CONSERVATORY/SUN ROOM to the rear with views over the garden.
FIRST FLOOR
From the LANDING there is access to the 3 further generous DOUBLE BEDROOMS. The MASTER BEDROOM is particularly spacious, allowing room for a seating area and offering French doors to a JULIET BALCONY – again enjoying fine views over the rear garden and to open countryside beyond. A fitted air conditioning unit provides added comfort. A luxury ENSUITE SHOWER ROOM complements this bedroom perfectly. Another of the bedrooms has the benefit of an ENSUITE BATHROOM.
Outside - The property has a generous driveway approach and double wooden entrance gates with parking and turning area, allowing for a number of vehicles or caravan/motorhome etc. There is a large ATTACHED GARAGE and scope to provide yet more garaging, subject to any necessary planning permission. The GARDENS to the front are lawned and well-stocked, with colourful flower beds and borders and a variety of mature trees. Being South-facing there are several TERRACE and SEATING AREAS to the front and complete privacy. To one side is a block-built DETACHED WORKSHOP/STORE, timber GARDEN SHED and an area which had previously been used as a chicken run. To the other side is a GREENHOUSE and following this path around to the rear there is a large TERRACE – ideal for Al fresco dining. Again, there are sweeping lawns, colourful flower beds, borders, mature shrubs and trees.
Special Note - The vendors have obtained planning permission to build a new detached dwelling in the bottom half of the rear garden. This site is already screened by a deep bank of mature rhododendron and a fence will be erected – clearly showing the separation and the new boundary. The new dwelling will be accessed by a new driveway running parallel with the adjacent lane and initially accessed from the existing gate, but with an entirely private spur driveway – once again screened by existing mature shrubbery. Plans of the separation and positioning of the new dwelling are available from the Selling Agents upon request.
Services - Mains electricity & water. Private drainage. Oil fired central heating.
Directions - From Barnstaple continue over the old bridge and up Sticklepath Hill and at the Cedars roundabout turn left and continue straight across the next two roundabouts, passing Sainsbury’s on the left. At the next main Roundswell roundabout continue straight across onto the B3232 signposted to Torrington. After two miles at Rooty Cross, a road leads off to the right signed Springfield & Lovacott Green Farm. Take this turning and continue down here for a further ¾ mile or so and the entrance to Ellislake will be found on the right-hand side, immediately before the crossroads in the village centre.
Brochures
Lovacott, Newton Tracey, Barnstaple- COUNCIL TAXA payment made to your local authority in order to pay for local services like schools, libraries, and refuse collection. The amount you pay depends on the value of the property.Read more about council Tax in our glossary page.
- Band: F
- PARKINGDetails of how and where vehicles can be parked, and any associated costs.Read more about parking in our glossary page.
- Yes
- GARDENA property has access to an outdoor space, which could be private or shared.
- Yes
- ACCESSIBILITYHow a property has been adapted to meet the needs of vulnerable or disabled individuals.Read more about accessibility in our glossary page.
- Ask agent
Lovacott, Newton Tracey, Barnstaple
Add an important place to see how long it'd take to get there from our property listings.
__mins driving to your place
Get an instant, personalised result:
- Show sellers you’re serious
- Secure viewings faster with agents
- No impact on your credit score
Your mortgage
Notes
Staying secure when looking for property
Ensure you're up to date with our latest advice on how to avoid fraud or scams when looking for property online.
Visit our security centre to find out moreDisclaimer - Property reference 34122496. The information displayed about this property comprises a property advertisement. Rightmove.co.uk makes no warranty as to the accuracy or completeness of the advertisement or any linked or associated information, and Rightmove has no control over the content. This property advertisement does not constitute property particulars. The information is provided and maintained by Stags, Barnstaple. Please contact the selling agent or developer directly to obtain any information which may be available under the terms of The Energy Performance of Buildings (Certificates and Inspections) (England and Wales) Regulations 2007 or the Home Report if in relation to a residential property in Scotland.
*This is the average speed from the provider with the fastest broadband package available at this postcode. The average speed displayed is based on the download speeds of at least 50% of customers at peak time (8pm to 10pm). Fibre/cable services at the postcode are subject to availability and may differ between properties within a postcode. Speeds can be affected by a range of technical and environmental factors. The speed at the property may be lower than that listed above. You can check the estimated speed and confirm availability to a property prior to purchasing on the broadband provider's website. Providers may increase charges. The information is provided and maintained by Decision Technologies Limited. **This is indicative only and based on a 2-person household with multiple devices and simultaneous usage. Broadband performance is affected by multiple factors including number of occupants and devices, simultaneous usage, router range etc. For more information speak to your broadband provider.
Map data ©OpenStreetMap contributors.









