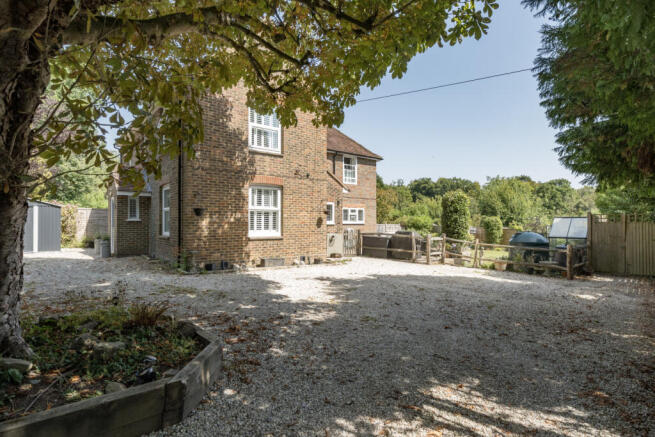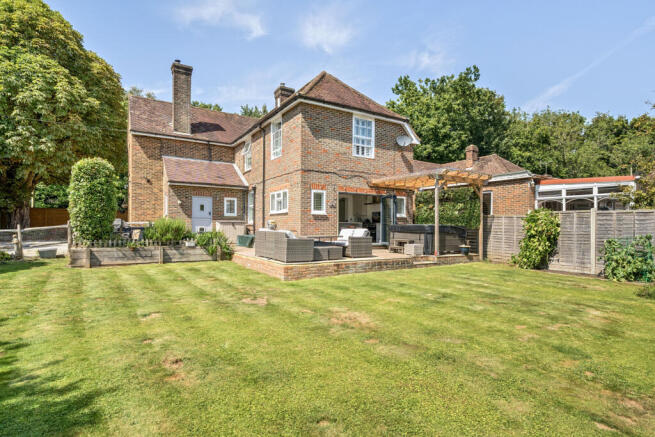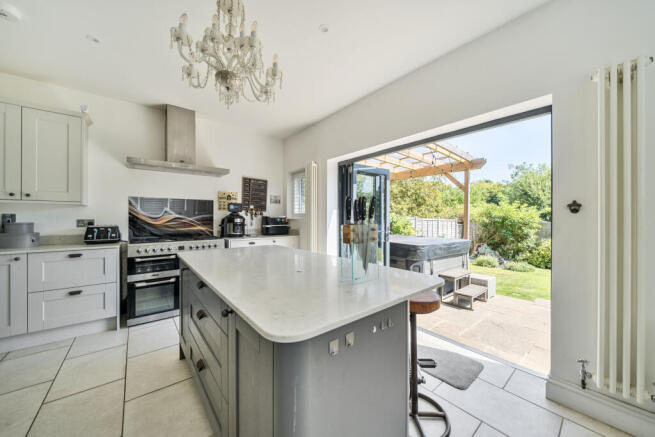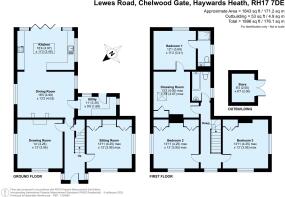3 bedroom detached house for sale
Lewes Road, Chelwood Gate

- PROPERTY TYPE
Detached
- BEDROOMS
3
- BATHROOMS
2
- SIZE
1,843 sq ft
171 sq m
- TENUREDescribes how you own a property. There are different types of tenure - freehold, leasehold, and commonhold.Read more about tenure in our glossary page.
Freehold
Key features
- Set in the heart of the Ashdown forest.
- Direct access on to the forest.
- Three double bedrooms and large dressing room.
- Two reception rooms.
- Ensuite shower room an family bathroom.
- A plethora of parking.
- Wonderful views from the front and rear.
Description
**Guide Price £775,000-£825,000** Built in the early 1900s, this beautifully presented and thoughtfully extended detached home sits in the heart of the Ashdown Forest, blending period charm with modern living. At its heart is a stunning open-plan kitchen, dining and family room, where bi-fold doors invite the outdoors in.
Description
Nestled in the heart of the Ashdown Forest, this exquisite residence presents a rare opportunity to acquire a home where timeless elegance meets contemporary comfort.
Sympathetically renovated and thoughtfully extended, the property celebrates its
heritage with charming period features from the warmth of open fireplaces to the grace of large light-filled windows and delicate picture rails. Inside the sense of space and light flows throughout the bright and airy rooms, with three generouslysized bedrooms, a dressing room and two beautifully appointed bathrooms. This home effortlessly marries modern living with character charm.
The main features of the property include:
• Entrance Hall with tiled flooring, stairs rising to the first floor.
• The double-aspect Sitting Room is generously proportioned, featuring two large built-in storage cupboards flanking a striking fireplace with its original Victorian surround and an inset log burner, perfect for cosy winter evenings.
• The charming Drawing Room, also double aspect, boasts an attractive tiled open
fireplace with decorative surround creating a warm and inviting atmosphere.
• At the heart of the home the Kitchen/Dining/Family Room is a wonderful bright and airy space with its tiled flooring flowing seamlessly throughout. The recently improved Utility Room features elegant panelled walls, a worktop and space beneath for white goods.
• The Kitchen is fitted with an array of soft grey wall and base units topped with luxurious marble work surfaces. A central island offers additional storage, pan drawers and casual dining space. The kitchen also houses a built-in dishwasher, space for washing machine, range-style cooker with extractor fan above, and plumbing for an American-style fridge freezer. Large shuttered windows frame the room allowing an abundance of natural light to pour in, while bifold doors open fully to connect the space directly to the patio and garden beyond.
• The Dining Area easily accommodates a good-sized table, enjoys a second double aspect, and is complete with a decorative hearth for added charm.
First Floor
• Three generously-sized Double Bedrooms, two of which are at the front and both enjoying captivating views over the forest. Bedroom 2 features a charming original fireplace and built-in floor-to-ceiling cupboard. Bedroom 3 benefits
from twin built-in wardrobes complimented by decorative shelving.• The Main Bedroom is accessed via a versatile dressing room or fourth bedroom,
which itself is fitted with an array of bespoke storage and a decorative fireplace.
From here the main bedroom enjoys serene views across the rear garden and
forest beyond. The adjacent En-Suite Shower Room is beautifully appointed
with fully tiled shower enclosure featuring Victorian-style fittings, tiled floor,
inset wash hand basin with storage below, low-level WC and heated towel rail.
• The Family Bathroom is equally elegant, offering a bath with screened shower,
wash hand basin with storage beneath, low-level WC, heated towel rail and tiled
flooring. Both bathrooms are bathed in natural light from large shuttered, sashstyle
windows offering delightful side views.
Outside
The property is approached through impressive double wooden gates set within sound reflecting fencing and opening onto a gravel driveway with parking for several vehicles. The drive leads to both the front door and the side of the property where a small gate provides access to the garden. The recently extended patio terrace offers a
wonderful space for entertaining, complimented by a timber gazebo and a dedicated hot tub area, perfect for year-round enjoyment. The garden itself is predominantly laid to lawn framed by established flower beds. A small ornamental pond and raised planters add colour and charm through the seasons. Practical additions include a
large metal storage shed, a greenhouse and a further timber shed providing ample space for gardening and outdoor equipment.
Brochures
Particulars- COUNCIL TAXA payment made to your local authority in order to pay for local services like schools, libraries, and refuse collection. The amount you pay depends on the value of the property.Read more about council Tax in our glossary page.
- Band: F
- PARKINGDetails of how and where vehicles can be parked, and any associated costs.Read more about parking in our glossary page.
- Yes
- GARDENA property has access to an outdoor space, which could be private or shared.
- Yes
- ACCESSIBILITYHow a property has been adapted to meet the needs of vulnerable or disabled individuals.Read more about accessibility in our glossary page.
- Ask agent
Lewes Road, Chelwood Gate
Add an important place to see how long it'd take to get there from our property listings.
__mins driving to your place
Get an instant, personalised result:
- Show sellers you’re serious
- Secure viewings faster with agents
- No impact on your credit score



Your mortgage
Notes
Staying secure when looking for property
Ensure you're up to date with our latest advice on how to avoid fraud or scams when looking for property online.
Visit our security centre to find out moreDisclaimer - Property reference HAY250187. The information displayed about this property comprises a property advertisement. Rightmove.co.uk makes no warranty as to the accuracy or completeness of the advertisement or any linked or associated information, and Rightmove has no control over the content. This property advertisement does not constitute property particulars. The information is provided and maintained by Batcheller Monkhouse, Haywards Heath. Please contact the selling agent or developer directly to obtain any information which may be available under the terms of The Energy Performance of Buildings (Certificates and Inspections) (England and Wales) Regulations 2007 or the Home Report if in relation to a residential property in Scotland.
*This is the average speed from the provider with the fastest broadband package available at this postcode. The average speed displayed is based on the download speeds of at least 50% of customers at peak time (8pm to 10pm). Fibre/cable services at the postcode are subject to availability and may differ between properties within a postcode. Speeds can be affected by a range of technical and environmental factors. The speed at the property may be lower than that listed above. You can check the estimated speed and confirm availability to a property prior to purchasing on the broadband provider's website. Providers may increase charges. The information is provided and maintained by Decision Technologies Limited. **This is indicative only and based on a 2-person household with multiple devices and simultaneous usage. Broadband performance is affected by multiple factors including number of occupants and devices, simultaneous usage, router range etc. For more information speak to your broadband provider.
Map data ©OpenStreetMap contributors.




