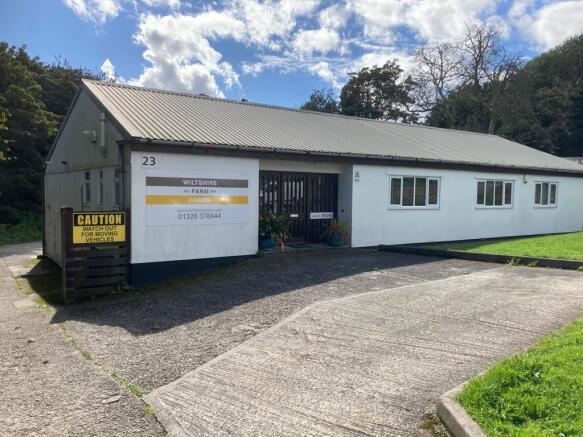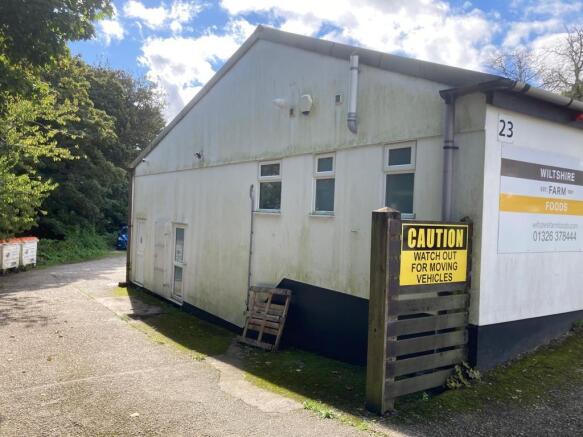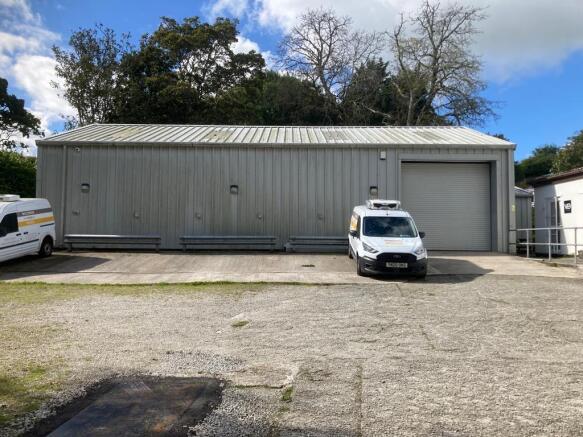Aqua House, Tregoniggie Industrial Estate, Falmouth, Cornwall, TR11
- SIZE AVAILABLE
4,665 sq ft
433 sq m
- SECTOR
Light industrial facility for sale
Key features
- £400,000 IS SOUGHT FOR THE FREEHOLD INTEREST.
- THE PROPERTY IS LET TO THREE SEPARATE OCCUPIERS - CURRENTLY PRODUCING £34,400 PER ANNUM.
- BUSINESS RATES - THE PROPERTY HAS TWO SEPARATE ASSESSMENTS.
- ALL FIGURES QUOTED ARE EXCLUSIVE OF VAT.
- EACH PARTY TO BE RESPONSIBLE FOR THEIR OWN RESPECTIVE LEGAL COSTS.
- ENERGY PERFORMANCE ASSET RATING OF 107 LYING WITHIN BAND E.
Description
Falmouth is one of the County's leading holiday resorts with an increasingly long season, encouraged by several quality marina developments together with the National Maritime Museum. The town has a resident population of around 24,000 persons which increases considerably during the summer months. The town also has a significant student population with the main hub site for the Combined University of Cornwall located in the neighbouring town of Penryn accommodating 5,000 students. The town has a good mix of independent and national retailers.
SITUATION:
The property is situated within Tregoniggie Industrial Estate which lies on the western outskirts of the town and is one of the principal industrial estates serving Falmouth. The property is within the extended part of the estate some 0.3 mile from the junction of Bickland Water Road. Nearby occupiers include Hirst Magnetic Instruments, Eagles Engraving and Inspired Cycle Engineering Limited.
DESCRIPTION:
The property was originally built as offices and stores in 1987 but has been altered with some of the original storerooms now providing studio and office space. The front facing upper ground floor comprises a reception, male and female/disabled toilets, kitchenette and two offices. This front facing suite also includes an office and store on the rear lower ground floor section.
The remainder of the lower ground floor section is now accessed from the rear and comprises two music studios each with a toilet.
A modern detached steel frame warehouse has been built along the south-western side of the rear yard. The warehouse has an internal eaves height of 4.0 m increasing to 5.8 m at the roof apex and has an electrically operated steel roller shutter loading door. This detached warehouse is currently used as a freezer store.
The site includes a small forecourt and landscaped area to the front with private driveway leading to a rear yard partly surfaced with concrete and part with granite chippings. The rear yard provides parking for around ten vehicles.
ACCOMMODATION: (All dimensions and areas are approximate)
Useable site area 0.1364 hectare (0.34 acre)
Main building 240.0 m² (2,583 ft²)
Rear detached warehouse 193.45 m² (2,082 ft²)
Total 433.45 m² (4,665 ft²)
LEASE TERMS:
The property is let to three separate occupiers.
Upper ground floor of main building, lower ground floor stores and rear warehouse
Term: Six years from 21st July 2025.
Rent: £27,000 per annum payable quarterly in advance.
Rent review: 21st July 2028
Repair: The tenant is responsible for the internal repair.
Tenant Break Option: 21st July 2028 on six months notice.
Service charge: The tenant is to contribute towards the maintenance and external repair of the building and common areas, window cleaning and managing agent's costs.
Lower ground floor room
Term: Seven years from 23rd October 2019.
Rent: £3,700 per annum payable monthly in advance.
Rent review: Three yearly intervals.
Repair: The tenant is responsible for the internal repair.
Room within lower ground floor
Term: Seven years from 23rd October 2019.
Rent: £3,700 per annum payable quarterly in advance.
Rent review: Three yearly intervals.
Repair: The tenant is responsible for the internal repair.
TERMS:
£400,000 is sought for the freehold interest, subject to the existing leases.
BUSINESS RATES:
The property has two separate assessments:
Unit 23 comprising stores, offices and premises has a Rateable Value of £22,500.
The lower ground floor drum school, studio and premises has a Rateable Value of £6,400.
For further details on rates payable contact Cornwall Council on .
SERVICES:
We understand the property is connected to mains water, mains electricity and mains drainage. The lower ground floor and upper ground floor are separately metered for electricity, but there is a single water supply to the building. The main building is fitted with a basic fire alarm, security alarm, emergency lighting, electric night storage heaters and panel radiators. The rear warehouse has a three-phase electricity supply.
VAT:
All figures quoted are exclusive of VAT where specified. We are advised that the property is not registered for VAT.
LEGAL FEES:
Each party to be responsible for their own respective legal costs.
MONEY LAUNDERING REGULATIONS
In line with The Money Laundering Regulations 2017, Charterwood are obliged to verify ID for all parties that are conducting property transactions through the Company.
ENERGY EFFICIENCY RATING:
The property has an EPC dated 3rd March 2019 and has an Energy Performance Asset Rating of 107 lying within Band E.
Certificate Reference Number: 9147-3032-0713-0600-8525
Report Reference Number: 0810-0641-4739-7322-5006
VIEWING:
Viewing arrangements may be made through Charterwood on .
Contact Stuart Sly -
Brochures
Aqua House, Tregoniggie Industrial Estate, Falmouth, Cornwall, TR11
NEAREST STATIONS
Distances are straight line measurements from the centre of the postcode- Penmere Station0.6 miles
- Penryn Station1.3 miles
- Falmouth Town Station1.4 miles
Notes
Disclaimer - Property reference 3271. The information displayed about this property comprises a property advertisement. Rightmove.co.uk makes no warranty as to the accuracy or completeness of the advertisement or any linked or associated information, and Rightmove has no control over the content. This property advertisement does not constitute property particulars. The information is provided and maintained by Laskowski & Company, Commercial. Please contact the selling agent or developer directly to obtain any information which may be available under the terms of The Energy Performance of Buildings (Certificates and Inspections) (England and Wales) Regulations 2007 or the Home Report if in relation to a residential property in Scotland.
Map data ©OpenStreetMap contributors.




