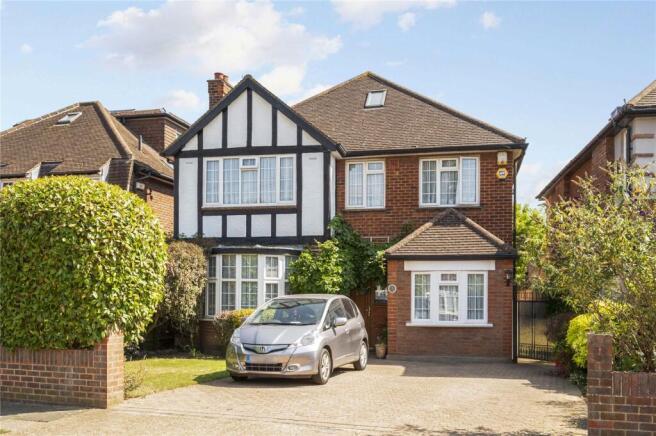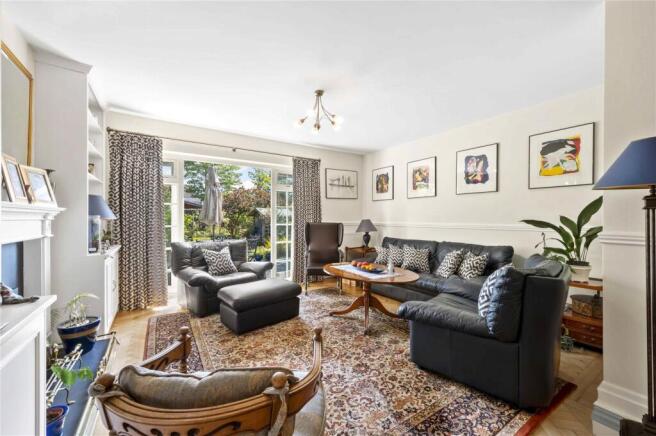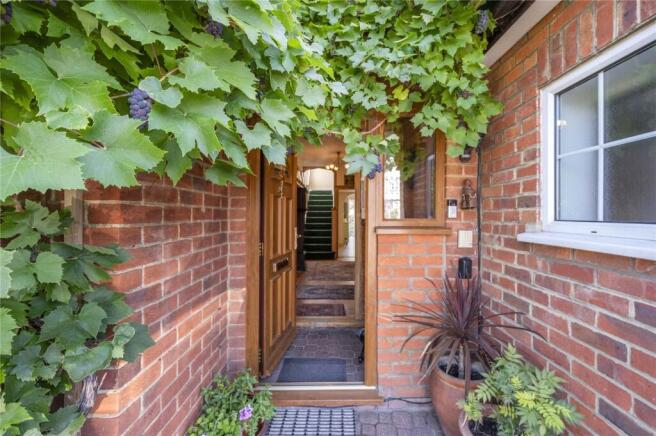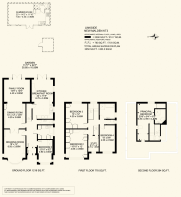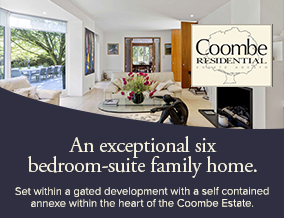
Linkside, New Malden, Surrey, KT3
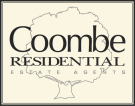
- PROPERTY TYPE
Detached
- BEDROOMS
5
- BATHROOMS
3
- SIZE
2,289 sq ft
213 sq m
- TENUREDescribes how you own a property. There are different types of tenure - freehold, leasehold, and commonhold.Read more about tenure in our glossary page.
Freehold
Description
A monobloc paved driveway with off-street parking space for two cars leads to a front door, with one sidelight. This opens onto a small, monobloc-paved vestibule that opens onto the entrance hall, this is rich with ¾ Oak-panelled walls and Oak herringbone flooring, which carries on throughout the reception rooms.
From the hall, a door leads into the drawing room which retains the original cast iron fireplace with wood surround and slate base, which is flanked by a tall book shelf and another wall to wall, floor to ceiling range of bookshelves with base cupboards. There is a tall media cupboard suitably shelved and wired for a record player, amplifier etc…A semi circular bay window faces West with a quiet aspect facing the front. A pair of Georgian glazed doors lead into the Dining Room which is flanked by built in shelving and base cupboards with the continuation of the herringbone oak flooring. This room continues into the delightful family room with the continuation of the herringbone flooring and features a fireplace with black granite slips and base. Built-in book cases and base cupboards flank the fireplace surround, French doors with glazed side panel leading to the rear terrace.
The double-aspect kitchen/breakfast room offers Amtico wood effect flooring and French doors to the rear terrace. The shaker style range of wall and base units offers a quartz work surface to the sides and island which incorporates further storage, incorporating a one and a half stainless steel sink with mixer tap and separate water filter with a drainer. There is also an understairs deep larder accessed from the kitchen with further built shelving, base drawers and a tall unit with hanging space for pots.
The integrated range of appliances includes a free-standing Green coloured AGA with extractor hood above, a 2-ring gas hob and space for a dishwasher, fridge/freezer and a microwave oven. There is a separate built in dresser with a quartz surface offering a central bookcase with ample storage cupboards and drawers.
A practical utility room is located off the hall, with a discreet door within the wall panelling, benefitting from a tiled floor, a range of wall, tall and base units, with a sink and drainer and space and plumbing for a washing machine and dryer. This area is also home to the wall mounted Potterton gas fired boiler, water softener and the MEGAFLO unvented hot water cylinder and alarm. There is space and plumbing for washing machine, separate tumble dryer and another fridge/freezer.
The guest cloakroom, adjacent to the utility room, offers a suite comprising a wall mounted wash hand basin with a mixer tap and a low-level WC with a concealed cistern with fully tiled walls and floor.
An additional feature of this property is the ground floor bedroom, with the added benefit of having a fully enclosed large shower cubicle facing the front garden and a laminate wood effect flooring.
The easy rising staircase leads to the first floor, where three double bedrooms, a study and a family bathroom and a separate toilet are located.
Two of the bedrooms benefit from an extensive range of built-in bedroom furniture to include wardrobes, bedside tables, shelving and desks. The family bathroom with fully tiled walls, offers a suite comprising a wash hand basin with a mixer tap which is set in a vanity unit, panelled bath with a mixer tap and handheld shower attachment and fully enclosed shower cubicle. A separate toilet with a low-level WC is located next door.
A further staircase leads to the second floor, where there is another double bedroom with an en suite. The bedroom enjoys views over the rear garden, and benefits from a deep wardrobe and access to the deep under eaves storage. The en suite shower room, with part-tiled walls, offers a white suite comprising a wash hand basin, low level WC and fully tiled enclosed large shower cubicle.
The rear garden has been professionally landscaped with purpose designed zoned areas. There is a slate paved terrace that spans the rear width of the house and continues to both sides of the house, one of which leads back to the front garden. Steps lead down to the winding slate chipped path which is flanked by a lawn and well stocked beds with trees, shrubs and perennial plants. There is a painted shed with a central door and windows with window box planters, suitable for garden tools and furniture.
The path continues under a pergola with a greenhouse discreetly positioned behind trellising.
The winding path eventually leads to a large West facing decked terrace with an Alpine summerhouse with double glazed windows and French doors to the front. This multipurpose area is suitable as an annexe, gym, office or guest suite as it comes complete with a shower room with a tiled enclosed shower cubicle, low level WC and wash hand basin. There is also a useful range of wall and base units with laminate work surface with a combined washing machine/tumble dryer, under counter fridge, oven and a four-ring induction hob with an extractor fan and stainless-steel sink with drainer and mixer tap. There is wood strip flooring and a tiled floor to the shower room
LOCATION
Linkside is a quiet cul-de-sac within the Christ Church area and is also within easy proximity of New Malden, Wimbledon and Kingston town centres, with their excellent shopping facilities. The A3 trunk road is also close by offering fast access to central London and both Gatwick and Heathrow airports via the M25 motorway network. The nearest train station at New Malden, which is within a short walking distance, provides frequent services to Waterloo with its underground links to points throughout the City.
The immediate area offers a wide range of recreational facilities including three golf courses, tennis and squash clubs. Richmond Park, an area of outstanding beauty, provides a picturesque setting in which to picnic, go horse riding, jogging or just taking a leisurely walk.
Theatres at Kingston, Richmond and Wimbledon are also popular alternatives to the West End and all three towns offer an excellent choice of restaurants. There are also numerous schools for all ages, in the private, state and international sectors with many within walking distance or a short bus ride away into Kingston, New Malden and Wimbledon.
Brochures
Particulars- COUNCIL TAXA payment made to your local authority in order to pay for local services like schools, libraries, and refuse collection. The amount you pay depends on the value of the property.Read more about council Tax in our glossary page.
- Band: G
- PARKINGDetails of how and where vehicles can be parked, and any associated costs.Read more about parking in our glossary page.
- Yes
- GARDENA property has access to an outdoor space, which could be private or shared.
- Yes
- ACCESSIBILITYHow a property has been adapted to meet the needs of vulnerable or disabled individuals.Read more about accessibility in our glossary page.
- Ask agent
Linkside, New Malden, Surrey, KT3
Add an important place to see how long it'd take to get there from our property listings.
__mins driving to your place
Get an instant, personalised result:
- Show sellers you’re serious
- Secure viewings faster with agents
- No impact on your credit score
Your mortgage
Notes
Staying secure when looking for property
Ensure you're up to date with our latest advice on how to avoid fraud or scams when looking for property online.
Visit our security centre to find out moreDisclaimer - Property reference WIM140156. The information displayed about this property comprises a property advertisement. Rightmove.co.uk makes no warranty as to the accuracy or completeness of the advertisement or any linked or associated information, and Rightmove has no control over the content. This property advertisement does not constitute property particulars. The information is provided and maintained by Coombe Residential, Wimbledon. Please contact the selling agent or developer directly to obtain any information which may be available under the terms of The Energy Performance of Buildings (Certificates and Inspections) (England and Wales) Regulations 2007 or the Home Report if in relation to a residential property in Scotland.
*This is the average speed from the provider with the fastest broadband package available at this postcode. The average speed displayed is based on the download speeds of at least 50% of customers at peak time (8pm to 10pm). Fibre/cable services at the postcode are subject to availability and may differ between properties within a postcode. Speeds can be affected by a range of technical and environmental factors. The speed at the property may be lower than that listed above. You can check the estimated speed and confirm availability to a property prior to purchasing on the broadband provider's website. Providers may increase charges. The information is provided and maintained by Decision Technologies Limited. **This is indicative only and based on a 2-person household with multiple devices and simultaneous usage. Broadband performance is affected by multiple factors including number of occupants and devices, simultaneous usage, router range etc. For more information speak to your broadband provider.
Map data ©OpenStreetMap contributors.
