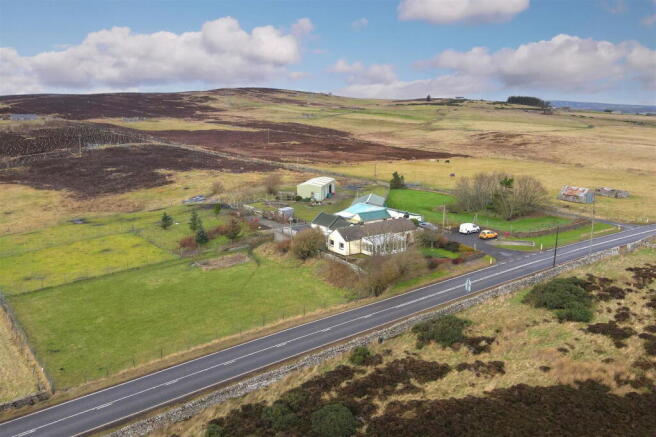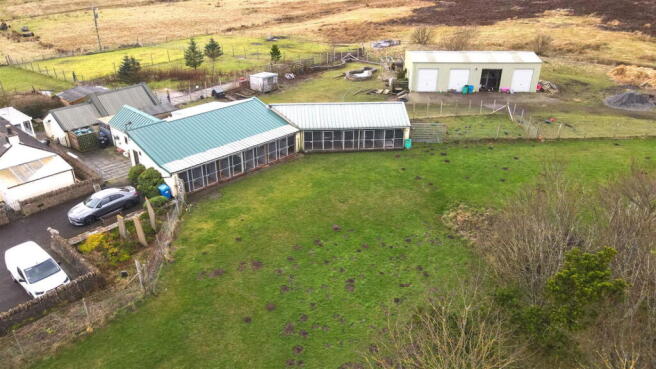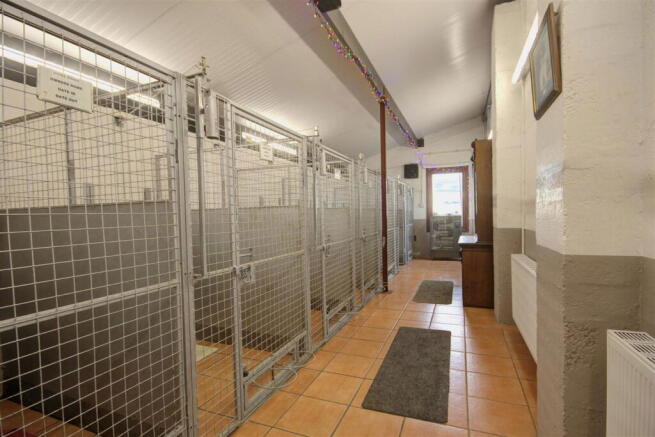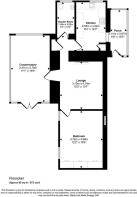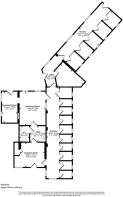2 bedroom cottage for sale
Ramscraigs Boarding Kennels, Dunbeath, Caithness, KW6 6EY

- PROPERTY TYPE
Cottage
- BEDROOMS
2
- BATHROOMS
2
- SIZE
872 sq ft
81 sq m
- TENUREDescribes how you own a property. There are different types of tenure - freehold, leasehold, and commonhold.Read more about tenure in our glossary page.
Freehold
Key features
- KENNELS LICENSED FOR 38 DOGS
- 1 BEDROOM COTTAGE, Plus 1 BEDROOM ANNEXE
- 5.4 Acres Site
- AGRICULTURE BUILDING & STABLES
- GROOMING PARLOUR & DRYING ROOM
- HOME REPORT AVAILABLE UNDER EPC LINK
- RETIREMENT SALE
- TURN KEY BUSINESS
- All viewings must be booked through AGENTS OFFICE as this is a working business
Description
All viewings of this property must be booked through the Agents Office on
Ramscraigs Boarding Kennels presents an incredible business and lifestyle opportunity for new owners.
The property features a one bedroom traditional stone built cottage, in addition to a one bedroom annexe, busy boarding kennels that are licensed for 38 dogs, a grooming parlour, agricultural building encompassing three large stables, and grazing, all set within a 5.4 acre plot.
Ramscraigs Boarding Kennels have been operating for 25 years, the past 5 with the current owners, who have invested considerable time and energy into building the business into a thriving turn key opportunity, with a solid reputation and regular custom.
There is further potential to develop the services available on site by use of the grooming parlour, and the use of one of the many paddocks as a dog exercise area allowing off lead opportunities in a secure space.
The annexe provides potential AirBnB accommodation, with bedroom, kitchenette and shower room, and separate entrance. This could equally be utilised as an ideal 'granny flat' or as staff accommodation.
Situated on the rugged coast of Caithness, south of the village of Dunbeath, the property is located on the NC500, Scotland's answer to Route 66. A rural location with endless miles of trails for suitable for walking, cycling and riding this property is ideally situated for those who love the great outdoors.
COTTAGE
The original cottage is a one bedroom traditional stone building with extension to the front and rear and benefits from Oil Central Heating.
CONSERVATORY
3.7m x 5.7m (12'1" x 18'8")
Entrance to the property is via a glazed conservatory on the front of the property. South facing this makes for a delightful area to sit and enjoy all seasons.
SITTING ROOM
3.7m x 4.1m (12'1" x 13'5")
The conservatory leads immediately into the sitting room. A good sized room with a grand exposed stone fireplace and electric insert stove fireplace.
BEDROOM
3.7m x 4.9m (12'1" x 16'0")
The large bedroom benefits from dual aspect windows and ample storage by way of built-in wardrobes with mirrored doors.
KITCHEN
2.5m x 4.3m (8'2" x 14'1")
A delightful traditional style U-shaped kitchen with fitted wall and floor cupboards. Featuring ample worktop space and a belfast sink positioned underneath the kitchen window.
SHOWER ROOM
1.5m x 3.0m (4'11" x 9'10")
The shower room consists of an electric shower situated within a corner shower unit, in addition to white WC and pedestal sink.
PORCH
1.1m x 3.9m (3'7" x 12'9")
The kitchen leads to the semi-glazed porch. This also serves as a useful boot room area, as the rear entrance to the property is closest to the boarding kennels, agricultural buildings and land.
GARDEN
An enclosed garden, bordered by a traditional stone dyke, laid to grass with mature shrubs, trees and a colourful border in spring and summer. There is a sheltered patio area to the side/rear of the property, making this a delightful suntrap in the warmer months and a wooden shed to the rear for additional storage space.
ANNEXE
7.9m x 3.3m (25'11" x 10'9")
A one bedroom studio annexe with ensuite shower room benefits from a kitchenette and it's own entrance that would make an ideal AirBnB, alternatively it could be a 'granny' flat for multigenerational living or perhaps staff accommodation.
The current owners frequently have dogs boarding whilst their owners visit Orkney, the annexe could lend itself to offering to those requiring accommodation before travelling there, or simply as a base from which they could explore the NC500.
BOARDING KENNELS
5.5m x 9.3m & 3.4m x 12.4m (18'0" x 30'6" & 11'1"
Ramscraigs Boarding Kennels is licensed for 38 dogs and has been trading for 25 years.
The current owners have operated the boarding kennels for the last 5 years, investing time, energy and capital into growing the business year on year, with 2024 being their busiest year to date. Having built a solid reputation, for providing quality care to much treasured family pets of owners from all over the north of Scotland, evidenced by bookings already being taken for 2026. they are now looking towards retirement the current owners are ready for new owners to take the reins.
CCTV has been installed throughout for additional security.
RECEPTION
3.2m x 3.1m (10'5" x 10'2")
A gated drop off area leads to the welcoming reception area which is a delightful place to meet and greet owners and their pets. With ample space for a desk and seating area, in addition to an accessible visitors WC, this room leads directly to the kennels, or alternatively to the grooming parlour.
KENNEL BLOCK
A well designed kennel block incorporating two blocks of ** stainless steel kennels, with central food prep and storage room. Each kennel has direct access to the large secure exercise enclosure.
The kennel block is heated by oil radiators.
GROOMING PARLOUR
3.5m x 4.5m (11'5" x 14'9")
The grooming parlour offers any new owner great potential to expand upon this service. Currently only used on an occasional basis there is huge potential for this area of the business to be leased to another as a stand-alone service, or for the new owners to incorporate this into their own services.
Equipment is included in the sale.
AGRICULTURAL BUILDING / STABLES
13.8m x 3.3m (45'3" x 10'9")
A large agricultural building with electric and water, encompassing three large stables, of composite and steel design plus storage space for hay and bedding.
GRAZING
A number of paddocks surround the property offering well-drained, level grazing suitable for equestrian purposes and other livestock in addition to an area of rough pasture.
CROFT LAND
In addition there is a further 5.6 acres of croft land with planning permission for an additional two bedroom bungalow available to purchase separately, directly adjacent to the property.
PARKING
The tarred parking area leads directly from the main A9, where there is sufficient parking for four vehicles, with a gated entrance to the drop off area for the boarding kennels.
ADDITIONAL INFORMATION
We are unable to offer viewings on Fridays for this property.
The Cottage is Highland Council Tax Band B
The Annexe is Highland Council Tax Band A
LOCATION
Located between the village of Dunbeath and the community of Berridale, in Caithness, mainland Scotland's most northernly county. An area renowned for its spectacular beauty, rugged coastline and vast open spaces, with Morven, Caithness's highest mountain, ever-present on the horizon.
Endless riding, walking and mountain biking trails on your doorstep, this area attracts a number of those seeking outdoor activities, in addition to those travelling the popular NC500 route (Scotland's equivalent to Route 66) and to John O'Groats.
- COUNCIL TAXA payment made to your local authority in order to pay for local services like schools, libraries, and refuse collection. The amount you pay depends on the value of the property.Read more about council Tax in our glossary page.
- Band: B
- PARKINGDetails of how and where vehicles can be parked, and any associated costs.Read more about parking in our glossary page.
- Off street
- GARDENA property has access to an outdoor space, which could be private or shared.
- Private garden
- ACCESSIBILITYHow a property has been adapted to meet the needs of vulnerable or disabled individuals.Read more about accessibility in our glossary page.
- Ask agent
Ramscraigs Boarding Kennels, Dunbeath, Caithness, KW6 6EY
Add an important place to see how long it'd take to get there from our property listings.
__mins driving to your place
Get an instant, personalised result:
- Show sellers you’re serious
- Secure viewings faster with agents
- No impact on your credit score
Your mortgage
Notes
Staying secure when looking for property
Ensure you're up to date with our latest advice on how to avoid fraud or scams when looking for property online.
Visit our security centre to find out moreDisclaimer - Property reference S1422081. The information displayed about this property comprises a property advertisement. Rightmove.co.uk makes no warranty as to the accuracy or completeness of the advertisement or any linked or associated information, and Rightmove has no control over the content. This property advertisement does not constitute property particulars. The information is provided and maintained by Paul Coutts Estate Agency, Inverness. Please contact the selling agent or developer directly to obtain any information which may be available under the terms of The Energy Performance of Buildings (Certificates and Inspections) (England and Wales) Regulations 2007 or the Home Report if in relation to a residential property in Scotland.
*This is the average speed from the provider with the fastest broadband package available at this postcode. The average speed displayed is based on the download speeds of at least 50% of customers at peak time (8pm to 10pm). Fibre/cable services at the postcode are subject to availability and may differ between properties within a postcode. Speeds can be affected by a range of technical and environmental factors. The speed at the property may be lower than that listed above. You can check the estimated speed and confirm availability to a property prior to purchasing on the broadband provider's website. Providers may increase charges. The information is provided and maintained by Decision Technologies Limited. **This is indicative only and based on a 2-person household with multiple devices and simultaneous usage. Broadband performance is affected by multiple factors including number of occupants and devices, simultaneous usage, router range etc. For more information speak to your broadband provider.
Map data ©OpenStreetMap contributors.
