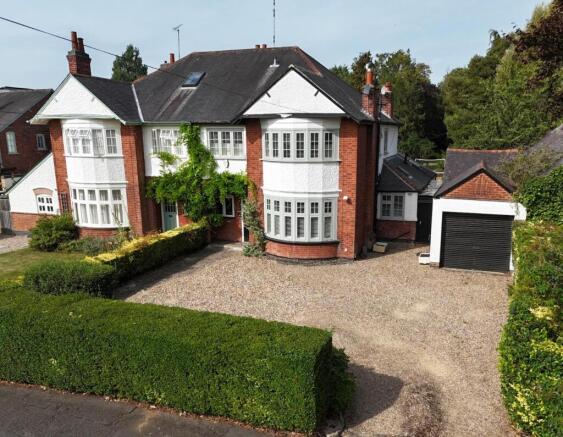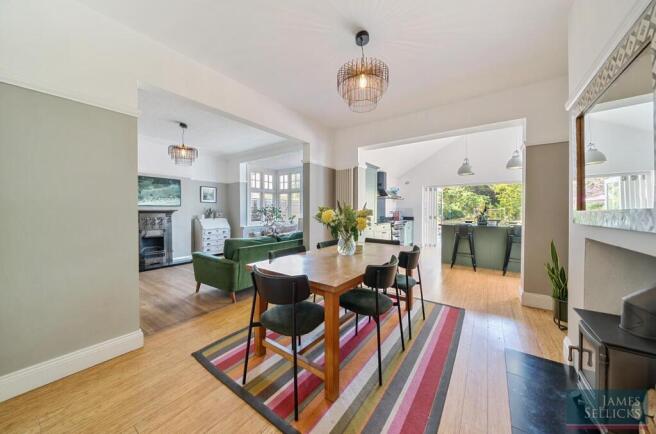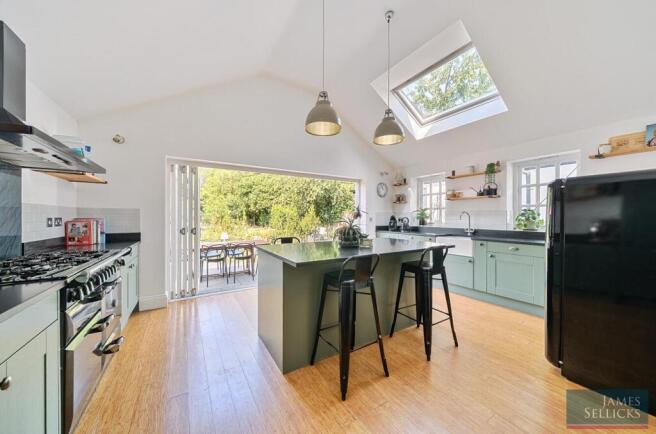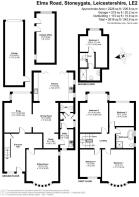
Elms Road, Stoneygate, Leicester

- PROPERTY TYPE
Character Property
- BEDROOMS
5
- BATHROOMS
2
- SIZE
2,226 sq ft
207 sq m
- TENUREDescribes how you own a property. There are different types of tenure - freehold, leasehold, and commonhold.Read more about tenure in our glossary page.
Freehold
Key features
- Storm porch & entrance hall
- sitting room
- open plan living, dining, kitchen, study area & snug
- utility, boot room & ground floor cloakroom
- four first floor bedrooms & family bathroom
- second floor double bedroom & en-suite shower room
- driveway & single garage
- beautiful rear gardens & outdoor office/garden room
- freehold
- EPC - D
Description
Location - Long regarded as one of South Knighton's premier addresses; Elms Road is a charming tree-lined street boasting an eclectic mix of period properties within easy reach of the city centre and local facilities found along nearby Queens Road shopping parade with its niche boutiques, fashionable restaurants and bars.
Accommodation - A charming storm porch with mosaic tiled flooring sets a welcoming tone. A wooden front door with stained glazed insert leads into an inviting hallway with original mosaic flooring, a picture rail, and a useful understairs storage cupboard. To the front of the property is a spacious sitting room with a wood effect uPVC framed bay window with shutters, boasting original features including stripped floorboards, a further stained glazed side window, ceiling coving, picture rail and a period metal fireplace.
At the heart of the home, the stunning open plan living, dining and kitchen area is beautifully designed for both everyday life and entertaining. The dining space enjoys a cosy log burner and bamboo flooring, while a small study nook leads to the utility room. Beyond, a snug-style living area with original oak flooring, a bay window and picture rail creates a relaxing retreat. The kitchen boasts an excellent range of stylish green cabinetry with granite worktops, a Belfast sink, an island with breakfast bar seating and integrated appliances including a Smeg dishwasher and a Rangemaster oven with a gas hob. Twin side windows and large rear bi-fold doors fill the space with light and connect seamlessly to the garden. From the study area, a utility room with a range of cabinetry and black flooring leads to a boot room with external access, a boiler cupboard and a useful ground floor cloakroom.
A staircase with a beautiful runner opens to a spacious first floor landing. The master bedroom is a generous double with exposed floorboards, fitted wardrobes, a bay window with shutters and a picture rail. A second front bedroom, also a double, has a window with shutters, a picture rail and stripped floorboards. The largest rear bedroom features exposed floorboards, a bay window with shutters, an exposed fireplace, and picture rail. A further bedroom on this floor offers flexibility as a small double or generous single, with a fireplace, stripped floorboards, a picture rail and shuttered window. The family bathroom is finished to an exceptional standard, with a freestanding bath, a corner shower with a Crittall style glass screen, a Burlington wash hand basin, WC, cast-iron radiator, and black and white mosaic tiled floor.
The second floor houses a further double bedroom with a rear dormer window and an en-suite shower room comprising a WC, double shower, wash hand basin and cast-iron radiator, complemented by metro-tiled walls and hexagonal mosaic flooring.
Outside - A stone driveway provides ample parking for up to five cars, framed by a neat hedge for privacy, leading to a single garage with power and lighting. The rear garden is a true highlight; a beautifully landscaped, mature space offering complete privacy and a stunning green outlook. With a choice of seating areas across a mix of patio and partially raised decking, it’s perfect for relaxing or entertaining. Well-planted flower beds add seasonal colour, while the level lawn stretches towards a greenhouse and is framed by mature trees and hedging, giving the feel of a secluded countryside retreat.
A versatile outdoor office/garden room with corner bi-fold doors and multiple windows provides endless possibilities as a home office, guest space, studio, or hobbies room.
Tenure & Council Tax - Tenure: Freehold.
Local Authority: Leicester City Council
Tax Band: F
Other Information - Listed Status: None.
Conservation Area: None.
Services: Offered to the market with all mains services and gas-fired central heating.
Broadband delivered to the property: 313mbps.
Wayleaves, Rights of Way & Covenants: None our Clients are Aware of.
Flooding issues in the last 5 years: None our Clients are Aware of.
Accessibility: Three-torey property, no specific accessibility modifications made.
Planning issues: None our Clients are Aware of.
Brochures
BROCHURE.pdf- COUNCIL TAXA payment made to your local authority in order to pay for local services like schools, libraries, and refuse collection. The amount you pay depends on the value of the property.Read more about council Tax in our glossary page.
- Band: F
- PARKINGDetails of how and where vehicles can be parked, and any associated costs.Read more about parking in our glossary page.
- Garage
- GARDENA property has access to an outdoor space, which could be private or shared.
- Yes
- ACCESSIBILITYHow a property has been adapted to meet the needs of vulnerable or disabled individuals.Read more about accessibility in our glossary page.
- Ask agent
Elms Road, Stoneygate, Leicester
Add an important place to see how long it'd take to get there from our property listings.
__mins driving to your place
Get an instant, personalised result:
- Show sellers you’re serious
- Secure viewings faster with agents
- No impact on your credit score

Your mortgage
Notes
Staying secure when looking for property
Ensure you're up to date with our latest advice on how to avoid fraud or scams when looking for property online.
Visit our security centre to find out moreDisclaimer - Property reference 34120146. The information displayed about this property comprises a property advertisement. Rightmove.co.uk makes no warranty as to the accuracy or completeness of the advertisement or any linked or associated information, and Rightmove has no control over the content. This property advertisement does not constitute property particulars. The information is provided and maintained by James Sellicks Estate Agents, Leicester. Please contact the selling agent or developer directly to obtain any information which may be available under the terms of The Energy Performance of Buildings (Certificates and Inspections) (England and Wales) Regulations 2007 or the Home Report if in relation to a residential property in Scotland.
*This is the average speed from the provider with the fastest broadband package available at this postcode. The average speed displayed is based on the download speeds of at least 50% of customers at peak time (8pm to 10pm). Fibre/cable services at the postcode are subject to availability and may differ between properties within a postcode. Speeds can be affected by a range of technical and environmental factors. The speed at the property may be lower than that listed above. You can check the estimated speed and confirm availability to a property prior to purchasing on the broadband provider's website. Providers may increase charges. The information is provided and maintained by Decision Technologies Limited. **This is indicative only and based on a 2-person household with multiple devices and simultaneous usage. Broadband performance is affected by multiple factors including number of occupants and devices, simultaneous usage, router range etc. For more information speak to your broadband provider.
Map data ©OpenStreetMap contributors.





