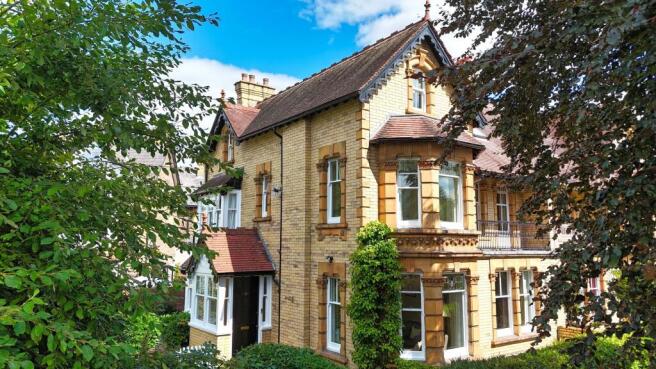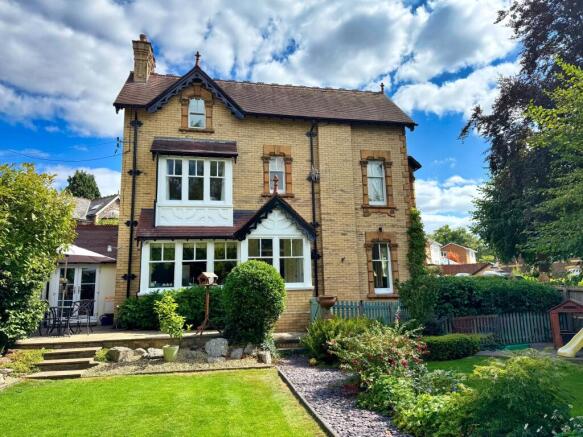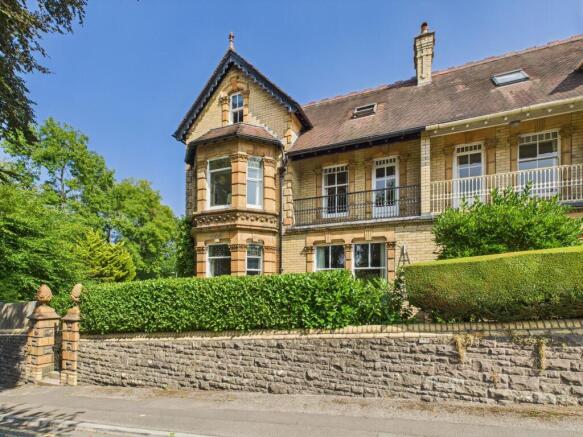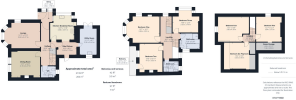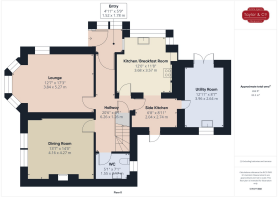Fosterville Crescent, Abergavenny, NP7

- PROPERTY TYPE
Semi-Detached
- BEDROOMS
6
- BATHROOMS
2
- SIZE
2,196 sq ft
204 sq m
- TENUREDescribes how you own a property. There are different types of tenure - freehold, leasehold, and commonhold.Read more about tenure in our glossary page.
Freehold
Key features
- Impressive Grade II Listed six double bedroomed Edwardian Villa with original architectural detailing and period features
- Occupying a corner plot in a central position within walking distance of Swan Meadows, the town centre and the railway and bus stations
- Elegant and timeless interior arranged over three floors to include sash windows, original fireplaces, servant bell system, period tiling & deep skirting boards
- Two reception rooms
- Kitchen/breakfast room & utility room
- Family bathroom & separate shower room plus ground floor cloakroom
- Partly walled westerly gardens with sun terrace
- Off street parking area equipped with 22kW fast charger & separate smart meter
Description
This impressive Grade II Listed six double bedroomed yellow brick Edwardian Villa has retained a wealth of fine original architectural detailing which sits beautifully alongside its classic and timeless interior, culminating in an elegant and stylish aspirational home. Sympathetically restored, this family home occupies a corner plot in westerly part walled gardens and enjoys generous proportions with two reception rooms and two contemporary bath/shower rooms to accompany its kitchen/breakfast room, utility room and cloakroom. With parking at a premium in this popular area of town, this home has the added benefit of off road parking to include an EV fast charger point.
Built on the cusp of the Edwardian period, the houses in Fosterville Crescent have been little altered since building and therefore this family home represents a fine example of architecture from this era. Believed to have been constructed by the Foster brothers, local builders and surveyors of the time, this period residence sits amongst similarly styled homes listed for their character which is very much in evidence in the external aesthetics of the property. Of a highly attractive appearance with painted fretted bargeboards and spike finials to the gables, its yellow brick is complemented by caramel coloured terracotta quoins and window and door dressings sitting under a red tile roof with yellow brick chimney stacks.
Internally, this home is entered through a porch leading into a reception hallway. The period detailing continues inside the house which has retained the original servant bell system, fireplaces, deep skirting boards and tiling. The property is arranged over three floors comprising two storeys and three attic rooms, in all totalling about 2195sqft of family size accommodation. Flooded in light from a three storey gabled wing and a canted bay to two storeys, the house enjoys dual aspects to some rooms with sash and stained glass leaded light windows filtering light throughout the house.
EPC Rating: D
ENTRANCE PORCH
An impressive heavy timber entrance door with sash windows to two sides opens into the porch which has fitted bench seating. A glazed panelled door opens into:
RECEPTION HALLWAY
Cornice ceiling, staircase to the first floor with stained glass picture window over the stairwell area, understairs cupboard, radiator. The hall is carpeted but has the original period floor tiles beneath.
CLOAKROOM
Lavatory, vanity wash hand basin, double glazed sash style window, radiator in decorative grille, ceiling spotlights, period style tiled floor.
DUAL ASPECT LOUNGE
Bay window fitted with sash windows with stained glass leaded light picture windows above and a further sash window to the side, cornice ceiling, original ceiling rose, picture rails, fireplace (chimney truncated) with pewter surround on a slate hearth, two radiators, wood style flooring.
DINING ROOM
Sash windows to the front aspect, cornice ceiling, original ceiling rose, picture rails, original fireplace with open cast iron grate and decorative tiled slip surrounds with a tiled hearth, fitted cupboards and shelving to the chimney breast recesses, radiator, wood style flooring.
KITCHEN / BREAKFAST ROOM
This light filled kitchen has a bay window fitted with sash windows and ceiling spotlights above providing a delightful outlook over the garden. Featuring the original servant bell system, the kitchen is of a classic, yet contemporary design equipped with wooden cabinets with cupped door furniture, incorporating a large Welsh dresser style unit plus open display and cookery book shelving to either side of the cooker recess space which currently houses a Range with extractor above, integrated appliances include a fridge and dishwasher. The granite worktops with carved drainer and ceramic butler sink complement the slate flooring which runs throughout the room. Radiator. An archway opens to:
SIDE KITCHEN
This useful open area which links the kitchen and utility room has a double glazed door to the rear courtyard, wall mounted cabinet housing a newly fitted Worcester gas combi boiler, ceiling spotlights, continued slate tiled floor, vertical radiator. A glazed panelled door opens into:
UTILITY ROOM
Fitted with wall and base cabinets with wooden worktops over and tiled splashbacks, ceramic butler sink, space for washing machine and tumble dryer, space for full height fridge/freezer, ceiling spotlights, double glazed patio doors opening into the garden, skylight windows and further double glazed window, electricity consumer unit, radiator, slate tiled floor.
LANDING
Filtered with natural light from the stained glass window over the stairwell area, staircase to the second floor with sash window, linen cupboard, radiator.
DUAL ASPECT BEDROOM ONE
Bay window fitted with sash windows to the front aspect with stained glass leaded light picture windows over and a further stained glass window to the side affording a view to the Blorenge, original cast iron fireplace (chimney truncated) with tiled slip surrounds and an open grate, cornice ceiling, two radiators.
BEDROOM TWO
Sash window to the front aspect, glazed panelled door opening onto a recessed wrought iron balcony, cornice ceiling, original fireplace with cast iron open grate and decorative tiled slip surround with tiled hearth, exposed floorboards, radiator.
BEDROOM THREE
Bay window fitted with sash windows overlooking the garden, radiator.
FOUR PIECE FAMILY BATHROOM
Fitted with a white suite to include a free standing Victorian style roll top bath with shower attachment, shower cubicle with thermostatic shower mixer, lavatory, wash hand basin, ladder towel radiator, double glazed sash style window, tiled floor.
SEPARATE SHOWER ROOM
Fitted with a white suite to include a shower cubicle with thermostatic shower mixer, wash hand basin, lavatory, double glazed sash style window, ladder towel radiator, shaver point, ceiling spotlights, tiled floor.
BEDROOM FOUR
Double glazed sash style window to the front aspect, exposed beams, radiator.
BEDROOM FIVE
Double glazed sash style window with a view over the garden towards the Blorenge, eaves storage cupboard, radiator.
BEDROOM SIX
Skylight windows, radiator.
Front Garden
The property is approached via a wrought iron gate which opens into the front garden with steps leading up to the entrance porch. The garden is enclosed by attractive stone walling with terracotta dressings and pillars with pinecone finials and laurel hedging which provides privacy and seclusion. Gated access to the rear garden.
Rear Garden
Enjoying a westerly aspect, this pretty, partly stone walled garden has a paved sun terrace which adjoins the property providing an excellent position to dine and entertain outdoors. Steps lead to a lawned garden which has deep flower bed borders planted with a variety of flora and herbaceous shrubbery. The well stocked flower beds are accompanied by decorative stone chipped beds with larger rockery stones providing structure to the overall design. A slate chipped pathway leads to a timber decked
area at the rear currently hosting a shed but would equally serve as a perfect spot for a summerhouse or log cabin. The garden provides an impressive outlook towards the side decoration of the house and an appreciation of its Edwardian detailing.
REAR COURTYARD | From the kitchen, a door opens into a stone wall enclosed courtyard which is brick paved and has an outside water tap. With a shed, this is a great space for bin and bike storage.
Parking - Off street
Held on a separate Title, the property jointly holds with two other owners an off street parking area with each owner having space to park two vehicles and their own EV charging point. The spaces belonging to this property have the benefit of a 22kW AC fast charger with separate smart meter.
Brochures
Key facts for buyersProperty Brochure- COUNCIL TAXA payment made to your local authority in order to pay for local services like schools, libraries, and refuse collection. The amount you pay depends on the value of the property.Read more about council Tax in our glossary page.
- Band: G
- LISTED PROPERTYA property designated as being of architectural or historical interest, with additional obligations imposed upon the owner.Read more about listed properties in our glossary page.
- Listed
- PARKINGDetails of how and where vehicles can be parked, and any associated costs.Read more about parking in our glossary page.
- Off street
- GARDENA property has access to an outdoor space, which could be private or shared.
- Front garden,Rear garden
- ACCESSIBILITYHow a property has been adapted to meet the needs of vulnerable or disabled individuals.Read more about accessibility in our glossary page.
- Ask agent
Fosterville Crescent, Abergavenny, NP7
Add an important place to see how long it'd take to get there from our property listings.
__mins driving to your place
Get an instant, personalised result:
- Show sellers you’re serious
- Secure viewings faster with agents
- No impact on your credit score
Your mortgage
Notes
Staying secure when looking for property
Ensure you're up to date with our latest advice on how to avoid fraud or scams when looking for property online.
Visit our security centre to find out moreDisclaimer - Property reference 0746b9fb-aa59-4f3e-8ad3-a3d3b465acfc. The information displayed about this property comprises a property advertisement. Rightmove.co.uk makes no warranty as to the accuracy or completeness of the advertisement or any linked or associated information, and Rightmove has no control over the content. This property advertisement does not constitute property particulars. The information is provided and maintained by Taylor & Co, Abergavenny. Please contact the selling agent or developer directly to obtain any information which may be available under the terms of The Energy Performance of Buildings (Certificates and Inspections) (England and Wales) Regulations 2007 or the Home Report if in relation to a residential property in Scotland.
*This is the average speed from the provider with the fastest broadband package available at this postcode. The average speed displayed is based on the download speeds of at least 50% of customers at peak time (8pm to 10pm). Fibre/cable services at the postcode are subject to availability and may differ between properties within a postcode. Speeds can be affected by a range of technical and environmental factors. The speed at the property may be lower than that listed above. You can check the estimated speed and confirm availability to a property prior to purchasing on the broadband provider's website. Providers may increase charges. The information is provided and maintained by Decision Technologies Limited. **This is indicative only and based on a 2-person household with multiple devices and simultaneous usage. Broadband performance is affected by multiple factors including number of occupants and devices, simultaneous usage, router range etc. For more information speak to your broadband provider.
Map data ©OpenStreetMap contributors.
