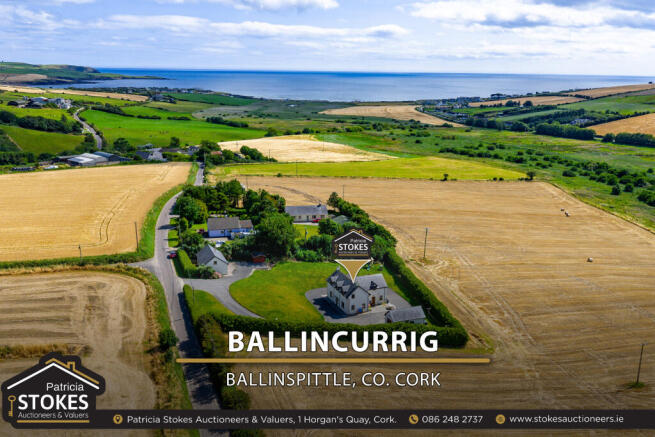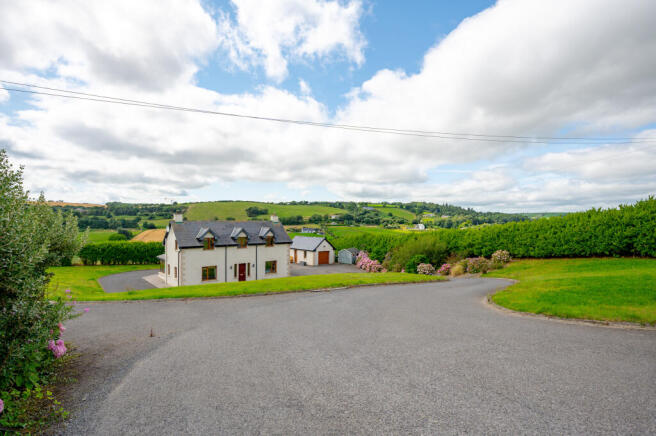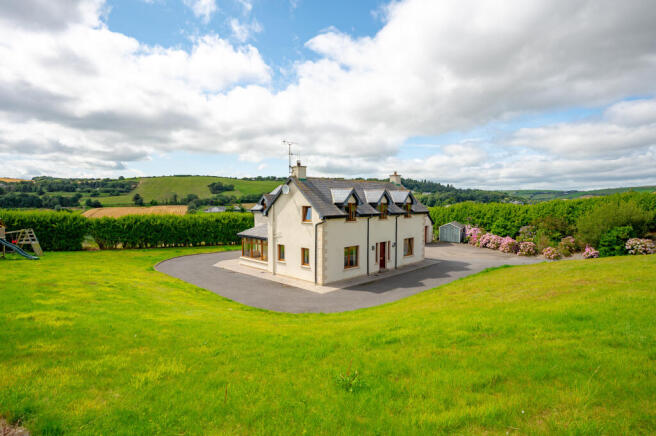3 bedroom detached villa for sale
Cork, Kinsale, Ireland
- PROPERTY TYPE
Detached Villa
- BEDROOMS
3
- BATHROOMS
4
- SIZE
Ask agent
Description
This home was well thought out at construction stage making sure to give space to each of the rooms within. The ground floor offers a tremendous range of reception room all accessed off a welcoming reception hall. A triple aspect family room has a beautiful feature fireplace set as a centre piece to this room that looks out over the gardens front, rear and side. A dual aspect lounge finished with maple floors takes up position across the way from the family room and links through to the open plan kitchen cum dining room. The kitchen is extensively fitted and a slate grey tiled floor. The inclusion of a fully glazed sun room off the kitchen has been a winning feature of this home as it is perfectly place to sit and relax in all the while taking in the large lawned rear gardens. A guest WC and utility complete the accommodation at the entry level. The first floor of this home offers three double bedrooms two of which have their own en-suite and the third is serviced by the spacious family bathroom. With some clever rearranging this third bedroom could easily become en-suite. All bedrooms have their own walk in dressing room / robe a welcome feature to these rooms. The landing of this home has its own dedicated window making sure the area is bright at all times and is spacious enough to act as a home office space should the need arise.
The level of attention to details and quality of finish put into this home at construction stage is in evidence throughout. The kitchen is hardwood, skirting, architrave and internal doors or of a superior quality, tiling was well chosen to blend well in the spaces where they are used and the sanitary ware is timeless.
This home boasts a B2 energy rating allowing would be buyers to avail of the favourable green mortgage rates offering lower interest rates. The cottage has a D energy rating.
The location of this home is second to none. It is less than a 30 minute drive to Cork Airport and is set on the outskirts of the vibrant village of Ballinspittle that lies about 8km south west of Kinsale. Ballinspittle Village has all facilities needed from shops, restaurants, public house, petrol station and co -op with its hardware section. It has a superb playground and a strong GAA club at Courcey Rovers. The village is also in the final stages of construction on a brand new primary school and secondary schools are catered for at Kinsale Community School or back at Bandon that offer a host of alternatives. This home has the additional benefit of being near Garrylucas and Garrettstown beaches where activities cover swimming, walking, surfing and kite surfing as well as Sauna. A host of healthy choices as well as indulgence offer a selection of nutritional tastes to cater for all palates. Bean & Berry Café at the Blue Horizon is popular all year round.
Self-contained unit
Extending to an overall floor area of approx. 580 sq. ft. this self-contained residence is located slightly removed from the property itself and has its own grounds, patio, parking and storage. The property is independent of the main house with its own fuse board however both share the water and sewage system. This property has a D1 energy rating and is heated by means of electric heating coupled with solid fuel stove in the main living space.
Directly outside the self-contained unit is a hard landscaped space giving plenty of parking. There is an enclosed patio to the rear of the property ideal for outdoors dining. Access to the side. A detached garden shed is located alongside the parking and is extensive in size giving lots of space for storage.
Viewing highly recommended.
Entrance Hall
2.5m x 5m
2.50 x 5.00m 8.20 x 16.40ft
Accessed by a maroon colour painted teak front door with windows either side you arrive into an inviting and light filled hallway. Finished with maple hardwood floor the entrance of this home is welcoming. Painted in a neutral tone there is plenty of understairs storage.
Open plan Kitchen/Dining Room
4.1m x 6.1m
4.10 x 6.10m 13.45 x 20.01ft
Set at the back for the property is a beautifully bright open plan kitchen cum dining room. The kitchen is fitted in a U shaped return of oak hardwood units boasting cupboards at floor and eye level. There is plenty of black marble counter top space. A Belfast sink sits beneath the back window ideally located to keep an eye on the rear garden. Units include a selection of display cabinets as well as drawers and wine rack. Appliances offer a rangemaster cooker with integrated extractor and stainless steel upstand, American style fridge freezer and dishwasher. The room is finished with a slate grey tiled floor and offers tremendous space for both functions of a working kitchen as well as a comfortable dining room. Double doors with half glazed inset panel doors to sun room.
Utility Room
3.7m x 1.6m
3.70 x 1.60m 12.14 x 5.25ft
Located off the kitchen cum dining room is a well fitted utility room. Finished with the same tiled floor to that of the kitchen the utility has a host of storage units in keeping with those in the kitchen itself. Single drainer sink unit set below gable window. Utility appliances are stacked to give ease of use.
Guest WC
2.4m x 1.6m
2.40 x 1.60m 7.87 x 5.25ft
Located to the rear of the property is a fine spacious guest WC. Fitted with two piece white suite to include pedestal sink and WC. Fully tiled floor and tiled to dado height. This room could be rearranged to accommodate a shower should a discerning purchaser wish. Gable window for natural light and ventilation.
Sunroom
6.20m 20.34 x 0.00ft
A blank canvas this sun room is flooded in lots of natural light and looks out over the gardens. Finished with maple floor and wood panelled ceiling. Double glazed doors lead to the rear and side gardens.
Lounge
5m x 5m
5.00 x 5.00m 16.40 x 16.40ft
Located to the front of the property this is a beautifully bright dual aspect room. Finished with maple wood flooring and painted in deep navy. This room has a fireplace sitting at its heart with a black cast iron solid fuel stove fitted on a black marble tiled hearth A wooden beam forms a mantle. Recessed lights and single pendent accentuates the brightness of this room. This room can be accessed directly off the entrance hall or alternatively from the kitchen cum dining room.
Family Room
5m x 5m
5.00 x 5.00m 16.40 x 16.40ft
Another fine reception room located to the front of the property. This room has the benefit of triple aspect with windows on all gables. The room is finished with a maple wood floor similar to that used in the hall and sitting room. A feature fireplace is fitted in black cast iron with tiled inset and black tiled hearth.
Stairs and Landing
The staircase is finished in stained wood staircase with matching newels, spindles and handrail. The landing is particularly spacious and has its own gable window throwing lots of natural light to both levels. Finished with a stained wood floor the landing space is big enough to act as a home office location. The landing offers an addition double walk in storage press fully shelved.
Bedroom 1
5m x 4.5m
5.00 x 4.50m 16.40 x 14.76ft
Double bedroom located to the front of the property and dual in aspect. This main bedroom is a fine double finished with wood floor. This room enjoys its own walk in robe and en-suite
Walk in Wardrobe
2.1m x 1.5m
2.10 x 1.50m 6.89 x 4.92ft
Walk in robe offering a host of shelving spaces as well as hanging rails catering for the storage needed in any bedroom
En-suite
2.7m x 1.5m
2.70 x 1.50m 8.86 x 4.92ft
Fitted with three piece white suite to include WC, pedestal sink and shower cubicle complete with electric shower. This room sports a navy and white theme in its tiles. Fully tiled shower cubicle and tiled to dormer height. Gable window offering plenty of natural light and ventilation.
Bedroom 2
5m x 4.5m
5.00 x 4.50m 16.40 x 14.76ft
An absolute carbo copy of bedroom 1 on the other side of the landing is Bedroom 2. Double in size again this bedroom is located to the front of the property and is dual in aspect. This main bedroom is a fine double finished with wood floor. This room enjoys its own walk in robe and en-suite
Walk in Wardrobe
2.1m x 1.5m
2.10 x 1.50m 6.89 x 4.92ft
Walk in robe offering all the storage needed in any bedroom with plenty of hanging rails
En-suite
2.7m x 15m
2.70 x 15.00m 8.86 x 49.21ft
Fitted with three piece white suite to include WC, pedestal sink and shower cubicle complete with electric shower and completely tiled. This room is tiled to dormer height with an attractive tile mainly white with a hint of blue topped with a decorative border tile. Vanity mirror over sink with light. Gable window offering natural ventilation and light.
Bedroom 3
4.5m x 2.8m
4.50 x 2.80m 14.76 x 9.19ft
Located to the rear of the property this room sits back to back with the main bathroom and could with ease be reconfigured to create another en-suite bedroom. Finished with wood floor this bedroom like all others is dual in aspect and beautifully bright.
Walk in Wardrobe
1.8m x 1.4m
1.80 x 1.40m 5.91 x 4.59ft
Offering plenty of handing and shelving units this walk in robe is a perfect size.
Bathroom
4.5m x 2.8m
4.50 x 2.80m 14.76 x 9.19ft
An exceptionally large bathroom located to the rear of the upstairs. Fitted with three piece white bathroom suite to include WC, pedestal sink and jacuzzi bath tub complete with shower screen and electric shower fitted overhead. Fully tiled floor in a pattern of blue and white replicated in the walls to dormer height and topped with a feature border tile. Double doors to hot press fully shelved for storage. Vanity mirror over sink complete with light. Dual in aspect with gable windows for natural light and ventilation.
Garage
7.7m x 4.3m
7.70 x 4.30m 25.26 x 14.11ft
The garage is completely detached from the house and is extensive in size at over 350 sq. ft and double in height. The garage has electric roller shutter door as well as side access pedestrian door and garble window to give plenty of natural light. Wired and offers potential for overhead storage as well.
Self contained Unit
Extending to an overall floor area of approx. 580 sq. ft. this self-contained residence is located slightly removed from the property itself and has its own grounds, patio, parking and storage. The property is independent of the main house with its own fuse board however both share the water and sewage system. This property has a D1 energy rating and is heated by means of electric heating coupled with solid fuel stove in the main living space.
Open Plan Kitchen/Family/Dining Room
5.3m x 4.6m
5.30 x 4.60m 17.39 x 15.09ft
A superbly bright open plan room giving lots of space for three uses in one. The kitchen is painted in a neutral tone of grey and offers a host of units in an L shape at both floor and eye level. Tiled over the extensive work top area. Appliances include built in built in oven, hob and extractor hood, washing machine and fridge freezer. The dining are sits nicely inside double doors with half glazing leading to the rear patio. A cast iron black solid fuel stove takes up position in the corner to the front of the room and alongside gable window making it an ideal spot as the living space looking out over the gardens. Finished with a tiled floor.
Back Hall
2.9m x 1.4m
2.90 x 1.40m 9.51 x 4.59ft
The tiling from the kitchen leads through to the back hall giving access to the bedroom and bathroom.
Storage Closet
2.3m x 1.4m
2.30 x 1.40m 7.55 x 4.59ft
A fine walk in press fully shelved is located off and takes care of all storage needs within.
Bedroom 1
3.8m x 3.5m
3.80 x 3.50m 12.47 x 11.48ft
A fine spacious double bedroom finished with maple hardwood floor. This room is lovely and bright and has wall to wall fitted robes finished in walnut.
Bathroom
3.5m x 1.9m
3.50 x 1.90m 11.48 x 6.23ft
Fitted with three piece white bathroom suite to include pedestal sink with vanity mirror and light, wc and corner entry shower cubicle with electric shower fitted. A wall mounted vanity press takes care of storage here. This room is tastefully tiled from head to toe with punch out border tile breaking the neutral tones. Gable window for ventilation and natural light.
Energy Performance Certificates
This is a videoCork, Kinsale, Ireland
NEAREST AIRPORTS
Distances are straight line measurements- Cork(International)12.8 miles
- Kerry(International)53.5 miles
- Waterford(International)73.2 miles
- Shannon(International)74.0 miles
Advice on buying Irish property
Learn everything you need to know to successfully find and buy a property in Ireland.
Notes
This is a property advertisement provided and maintained by Stokes Auctioneers & Valuers Ltd., Cork (reference 24111) and does not constitute property particulars. Whilst we require advertisers to act with best practice and provide accurate information, we can only publish advertisements in good faith and have not verified any claims or statements or inspected any of the properties, locations or opportunities promoted. Rightmove does not own or control and is not responsible for the properties, opportunities, website content, products or services provided or promoted by third parties and makes no warranties or representations as to the accuracy, completeness, legality, performance or suitability of any of the foregoing. We therefore accept no liability arising from any reliance made by any reader or person to whom this information is made available to. You must perform your own research and seek independent professional advice before making any decision to purchase or invest in overseas property.




