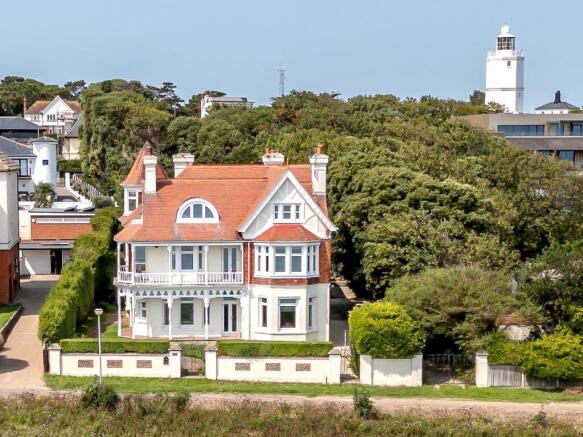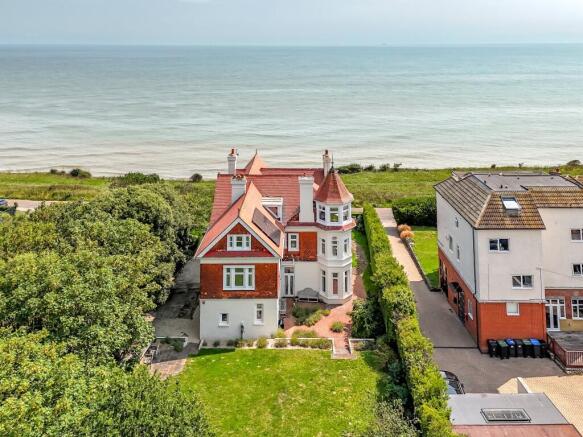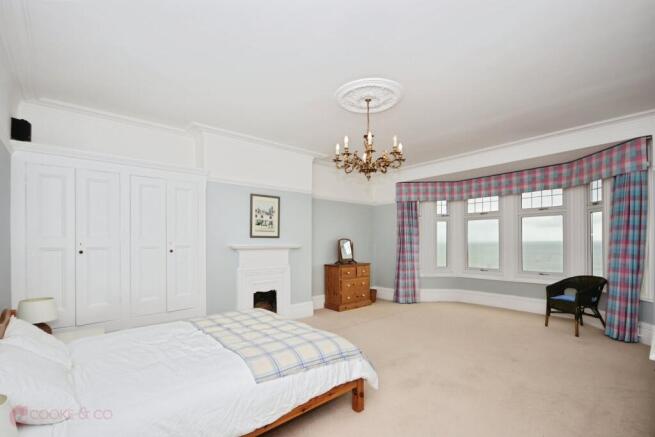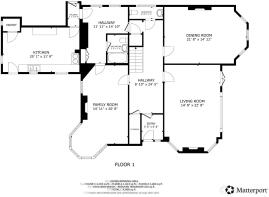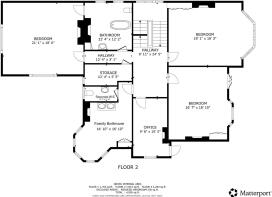
Cliff Promenade, Broadstairs

- PROPERTY TYPE
Detached
- BEDROOMS
8
- BATHROOMS
5
- SIZE
Ask agent
- TENUREDescribes how you own a property. There are different types of tenure - freehold, leasehold, and commonhold.Read more about tenure in our glossary page.
Freehold
Key features
- Prime cliff promenade location
- Panoramic sea views
- Eight spacious bedrooms
- Council tax band: g
- Five stylish bathrooms
- Three reception rooms
- Wraparound balcony
- Exclusive north foreland estate
- Epc: d
- Freehold
Description
Cooke & Co are thrilled to present this magnificent eight-bedroom detached home, proudly positioned on Cliff Promenade, one of the most exclusive and rarely available addresses within the prestigious North Foreland Estate.
Offering breathtaking, uninterrupted sea views, this impressive coastal home spans approximately 4,900 sqft of accommodation and is a true rarity. Properties on this stretch of the estate seldom come to market, making this a once-in-a-generation opportunity to secure a front-line position with some of the finest views in Thanet.
Set across generous proportions, the accommodation is as versatile as it is grand. There are eight beautifully sized bedrooms, five bathrooms, and a convenient ground floor WC. The living space is designed with both comfort and entertaining in mind, featuring a cosy snug lounge, an expansive open-plan living room, and a formal dining area perfect for hosting guests. The kitchen is a show-stopper, spacious enough for family dining, with direct access to the garden, a walk-in pantry, and a separate utility room located on the first floor.
One of the standout features is the wraparound first-floor balcony, accessed via one of the principal bedrooms. From here and every front-facing room, you'll be treated to spectacular, uninterrupted sea views that truly elevate this home into something extraordinary.
Whether you're looking for a prestigious family home or a luxurious coastal escape, this landmark property offers the perfect blend of scale, setting, and seaside splendour.
Exclusively marketed by Cooke & Co, call us to arrange your private viewing today.
Entrance
Entrance via wooden front door into:
Front Porch
5'8 x 6'8 (1.73m x 2.03m)
Tiled flooring. Wooden internal door into:
Hallway
8'10 x 24'5 (2.69m x 7.44m)
Parquet flooring. Original iron radiators. Skirting. Picture rails. Cornicing. Doors to:
Living Room
22'8 x 14'8 (6.91m x 4.47m)
Parquet flooring. Double glazed french doors to front. Double glazed windows to front. Cornicing. Skirting. Picture rail. Original wood burning fireplace. Ceiling rose with chandelier. Wall lighting.
Dining Room
21'8 x 14'11 (6.6m x 4.55m)
Parquet flooring. Double glazed bay windows to front. Skirting. Cornicing. Ceiling rose with chandelier. Original wood burning fireplace with wooden surround and mantle. Original iron radiators. Wall lights.
Family Room
20'8 x 14'11 (6.3m x 4.55m)
Carpeted throughout. Skirting. Cornicing. Picture rail. Double glazed turret style window to side. Ornate archs. Original fireplace and surround. Original iron radiators. Ceiling rose. Double glazed french doors to rear.
Rear Hallway
14'10 x 11'11 (4.52m x 3.63m)
Wood flooring throughout. Iron radiators. Double glazed window to side. Storage cupboards.
Downstairs Bathroom
7'6 x 5'5 (2.29m x 1.65m)
W/C. Wash basin with mixer taps. Tiled flooring. Tiled walls. Chrome heated towel rail. Walk in shower unit.
Downstairs W/C
8'10 x 3'2 (2.69m x 0.97m)
Tiled flooring. Sanitan W/C. Part tiled walls. Radiators. Sanitan wash basin with hot and cold taps. Double glazed frosted windows to side.
Kitchen
20'1 x 11'9 (6.12m x 3.58m)
Tiled flooring and part tiled walls. Matching array of wall and base units with two butler style ceramic sinks and mixer taps. AGA oven. Double glazed windows to side. Walk in pantry.
Stairs To First Floor
Double glazed window to side. Carpeted stairs to:
First Floor Landing
8'11 x 24'5 (2.72m x 7.44m)
Fully carpeted hallway. Skirting. Cornicing. Picture rails.
Primary Bedroom
21'1 x 18'6 (6.43m x 5.64m)
Fully carpeted throughout. Original fireplace and surround. Double glazed windows to side and rear. Skirting. Dado rails. Cornicing. Ceiling rose with chandelier. Iron radiators. Doors to:
En-Suite Bathroom
12'4 x 12'2 (3.76m x 3.71m)
Jack & Jill style bathroom. Exposed original flooring. Iron radiators. Double glazed frosted window to side. Stand alone claw foot bath tub. Sanitan W/C. skirting. Picture rail. Cornicing. Ceiling rose with chandelier. Sanitan wash basin with hot and cols taps. Original cast iron fireplace. Storage cupboard.
Utility Room
12'4 x 5'5 (3.76m x 1.65m)
Washer dryer. Matching array of wall and base units. Original drying rack. Double glazed window to rear.
Family Bathroom
16'10 x 14'10 (5.13m x 4.52m)
Electric heated towel rail. Original wood flooring. Stand alone claw foot bath tub. Double glazed turret style window to side. Iron radiators. His and hers wash basin with mixer taps. Picture rails. Cornicing. Skirting. Separate W/C with Sanitan W/C and Sanitan wash basin with hot and cold taps. Part tiled walls. Double glazed frosted window to rear.
Office / Bedroom Eight
15'0 x 9'6 (4.57m x 2.9m)
Skirting. Picture rail. Cornicing. Original fireplace. Double glazed window to side. Double glazed door to front balcony.
Bedroom Seven
18'10 x 16'7 (5.74m x 5.05m)
Carpeted throughout. Picture rail. Skirting. Cornicing. Double glazed bay style window to front. Iron radiators. Original cast iron fireplace. Double glazed french doors to front balcony. Storage cupboards.
Front Facing Balcony
Wooden ornate surround. Direct sea views.
Bedroom Six
19'1 x 16'3 (5.82m x 4.95m)
Double glazed bay style window to front. Skirting. Picture rail. Cornicing. Iron radiators. Original cast iron fireplace. Storage cupboard. Carpeted throughout.
Stairs To Second Floor
Double glazed window to side. Radiators.
Second Floor Landing
Carpeted throughout. Doors to:
Bedroom Five
19'3 x 13'0 (5.87m x 3.96m)
Radiator. Carpeted throughout. Skirting. Double glazed window to front. Storage cupboard.
Bedroom Four
18'10 x 13'6 (5.74m x 4.11m)
Carpeted throughout. Radiator. Original cast iron fireplace. Double glazed arch window to front.
Bedroom Three
17'5 x 14'6 (5.31m x 4.42m)
Double glazed turret style windows to side. Radiators. Carpeted throughout. Skirting. Original cast iron fireplace.
Second Floor Bathroom One
13'5 x 7'1 (4.09m x 2.16m)
Tiled flooring. Tiled walls. Walk in shower unit. Wash basin with hot and cold taps. Stand alone bath tub with shower attachment. Double glazed windows to rear.
Bedroom Two
19'6 x 12'10 (5.94m x 3.91m)
Original wood flooring. Double glazed window to rear. Skirting. Radiator. Storage cupboard. Original cast iron fireplace.
Second Floor Bathroom Two
6'1 x 8'2 (1.85m x 2.49m)
Bath tub with shower attachment. W/C. Wash basin with hot and cold taps. Double glazed window to side. Tiled walls.
Garden
Garden is split into two parts. The first part is a patio area which has steps leading up to a laid to lawn section.
Summer House
Power points. Wood flooring. Double glazed bi-folding doors to garden.
Driveway
Gated pebble driveway for multiple vehicles.
Brochures
Full Property Details- COUNCIL TAXA payment made to your local authority in order to pay for local services like schools, libraries, and refuse collection. The amount you pay depends on the value of the property.Read more about council Tax in our glossary page.
- Ask agent
- PARKINGDetails of how and where vehicles can be parked, and any associated costs.Read more about parking in our glossary page.
- Yes
- GARDENA property has access to an outdoor space, which could be private or shared.
- Yes
- ACCESSIBILITYHow a property has been adapted to meet the needs of vulnerable or disabled individuals.Read more about accessibility in our glossary page.
- Ask agent
Cliff Promenade, Broadstairs
Add an important place to see how long it'd take to get there from our property listings.
__mins driving to your place
Get an instant, personalised result:
- Show sellers you’re serious
- Secure viewings faster with agents
- No impact on your credit score
Your mortgage
Notes
Staying secure when looking for property
Ensure you're up to date with our latest advice on how to avoid fraud or scams when looking for property online.
Visit our security centre to find out moreDisclaimer - Property reference COOKEANDCO_6712. The information displayed about this property comprises a property advertisement. Rightmove.co.uk makes no warranty as to the accuracy or completeness of the advertisement or any linked or associated information, and Rightmove has no control over the content. This property advertisement does not constitute property particulars. The information is provided and maintained by Cooke & Co, Broadstairs. Please contact the selling agent or developer directly to obtain any information which may be available under the terms of The Energy Performance of Buildings (Certificates and Inspections) (England and Wales) Regulations 2007 or the Home Report if in relation to a residential property in Scotland.
*This is the average speed from the provider with the fastest broadband package available at this postcode. The average speed displayed is based on the download speeds of at least 50% of customers at peak time (8pm to 10pm). Fibre/cable services at the postcode are subject to availability and may differ between properties within a postcode. Speeds can be affected by a range of technical and environmental factors. The speed at the property may be lower than that listed above. You can check the estimated speed and confirm availability to a property prior to purchasing on the broadband provider's website. Providers may increase charges. The information is provided and maintained by Decision Technologies Limited. **This is indicative only and based on a 2-person household with multiple devices and simultaneous usage. Broadband performance is affected by multiple factors including number of occupants and devices, simultaneous usage, router range etc. For more information speak to your broadband provider.
Map data ©OpenStreetMap contributors.
