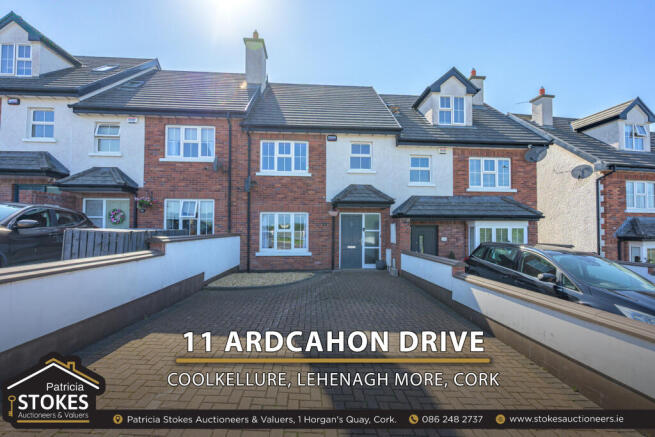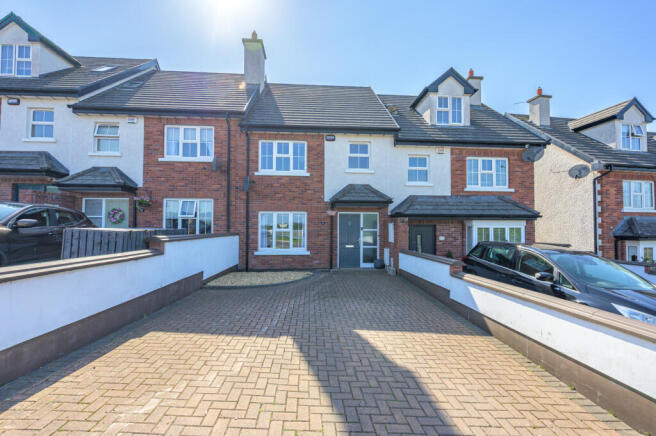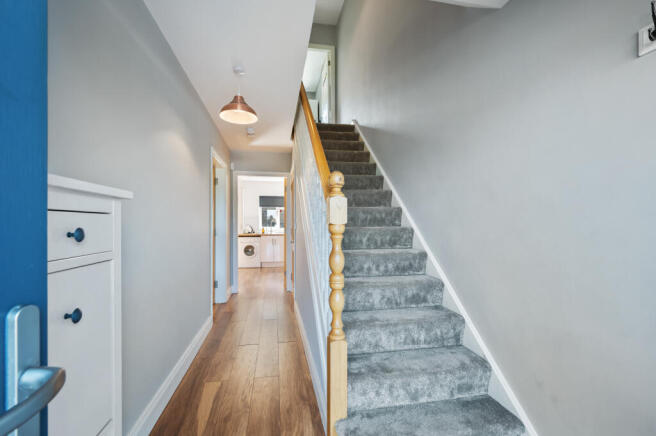3 bedroom property for sale
Cork, Cork, Ireland
- BEDROOMS
3
- BATHROOMS
3
- SIZE
Ask agent
Description
With approx. 938 sq. ft. of accommodation spread over two levels this home is in walk in condition. The fixtures and fittings from the fully fitted kitchen, feature fireplace, fitted robes, hardwood internal doors, skirting and architrave, quality sanitary ware and tiling are all of a level that will appeal to a wide number of buyers. The accommodation in brief offers bright entrance hall, spacious lounge with feature fireplace and inset stove, open plan kitchen cum dining room opening out to the rear garden. A guest wc completes the rooms at this level. The first floor has three bedrooms with the main bedroom enjoying its own en-suite. A family bathroom supports the other two bedrooms.
The front of this home has a double cobble lock drive way. The rear garden is fully enclosed and lawned making it safe for children and pets, with a patio area perfect for summer dining or relaxing in the sun. The sun trapped patio is located adjacent to the home just outside the opening doors from the kitchen cum dining room. A painted timber shed is in place in the rear garden to take care of outdoor storage needs.
The location of No 11 Ardcahon Drive is second to none with easy access to the link road network. Positioned in this sought after location this home offers effortless access to Cork University Hospital, the South Ring Road, and Cork City Centre, with excellent schools, shopping, and public transport nearby. Cork airport and business park is easily arrived at without encountering a traffic light depending on the route you take. The back road through Ballygarvan/ Five mile brings the entire area of Ringaskiddy and Kinsale within easy reach, while Wilton is almost on the doorstep.
Viewing is highly recommended and strictly by appointment.
Entrance Hall
5.2m x 2.1m
5.20 x 2.10m 17.06 x 6.89ft
A painted front door with stainless steel dressing gives access to this lovely home. The entrance hall is brightened by the floor to ceiling glazed panel alongside the front door. A tiled area as the front door opens keeps this entrance clean and tidy at all times. A wood floor is laid in the rest of the entrance space. Decorated in a trendy attractive colour scheme.
Lounge
5m x 3.1m
5.00 x 3.10m 16.40 x 10.17ft
Sitting at the front of this home is a very calm reception room with good views out across the green spaces. The lounge has a built in fireplace finished with cream surround, black marble inset and matching hearth. A solid fuel stove is enclosed within. Finished with wood floor running through from the entrance.
Kitchen
5.2m x 3.5m
5.20 x 3.50m 17.06 x 11.48ft
A half glazed door from the entrance hall leads through to the heart of this home, located to the rear of the property and arranged in a bright open plan space. The kitchen units are finished in white high gloss giving a host of floor and eye level units all arranged in an L shape. The same wood floor is brought through from the entrance and accentuates the space here. There is plenty of counter top space and the theme of the tiling between the upper and lower level cupboards is taken from the units themselves and is finished in high gloss white tile using a brick bond pattern. The overall effect is perfect. The kitchen cabinets offer a range of pull out drawers, larder press as well shelf units. A single drainer double bowel sink unit sits beneath a picture window looking out over the private enclosed rear garden. Appliances include built in oven and hob with integrated extractor. Stainless steel fridge freezer, washing machine and dishwasher. Finished with recessed lights.
Dining Area
The dining is arranged inside double glazed opening double doors leading out to the rear patio and garden beyond. This dining is brought into the kitchen by the addition of additional tall storage press finished in the same unit as that in the kitchen. It allows the room to read as one. A single pendent light sits over the dining room table.
Guest WC
1m x 0.8m
1.00 x 0.80m 3.28 x 2.62ft
A two piece white suited is tucked away under the stairs off the entrance hall. Finished in sage green colours it is finished with a modern tiled floor and tiled over the corner wash hand basin.
Stairs and Landing
3.5m x 2m
3.50 x 2.00m 11.48 x 6.56ft
The staircase is carpeted carried through to the landing. Wood finished newel post and hand rail with white pained spindles.
Bedroom 1
3.9m x 3m
3.90 x 3.00m 12.80 x 9.84ft
The main bedroom of this home is located to the rear of the property and is a peaceful oasis. Finished in a calming sage tone colour scheme it is a fine double room. It has extensive fitted robes taking care of storage need within the room. A cosy carpet and pendent light finish.
En-suite
2.3m x 1m
2.30 x 1.00m 7.55 x 3.28ft
Fitted with three piece suite to include wc, wash hand basin and shower cubicle. The bedroom colour scheme is carried through to here. The shower cubicle is fully tiled in a complimentary tile colour and matched with the splashback tile over the sink.
Bedroom 2
3.5m x 3.2m
3.50 x 3.20m 11.48 x 10.50ft
Located to the front of the property is another fine double bedroom finished in the now expected calming tones.
Bedroom 3
2.7m x 2.1m
2.70 x 2.10m 8.86 x 6.89ft
A lovely third bedroom set to the rear of the property and finished in alternative colour scheme of neutral greys. Fitted with carpet.
Family Bathroom
2.1m x 1.9m
2.10 x 1.90m 6.89 x 6.23ft
The family bathroom of this home is fitted with a three piece white suite to include pedestal sink, wc and bath tub. Shower fitted over the bath with modern shower screen in place. The bathroom is fully tiled in a scheme where the walls and floors blend well. A feature cascade tile breaks the run over the bath tub.
Energy Performance Certificates
This is a videoCork, Cork, Ireland
NEAREST AIRPORTS
Distances are straight line measurements- Cork(International)2.4 miles
- Kerry(International)48.4 miles
- Shannon(International)61.0 miles
- Waterford(International)63.1 miles
Advice on buying Irish property
Learn everything you need to know to successfully find and buy a property in Ireland.
Notes
This is a property advertisement provided and maintained by Stokes Auctioneers & Valuers Ltd., Cork (reference 26720) and does not constitute property particulars. Whilst we require advertisers to act with best practice and provide accurate information, we can only publish advertisements in good faith and have not verified any claims or statements or inspected any of the properties, locations or opportunities promoted. Rightmove does not own or control and is not responsible for the properties, opportunities, website content, products or services provided or promoted by third parties and makes no warranties or representations as to the accuracy, completeness, legality, performance or suitability of any of the foregoing. We therefore accept no liability arising from any reliance made by any reader or person to whom this information is made available to. You must perform your own research and seek independent professional advice before making any decision to purchase or invest in overseas property.




