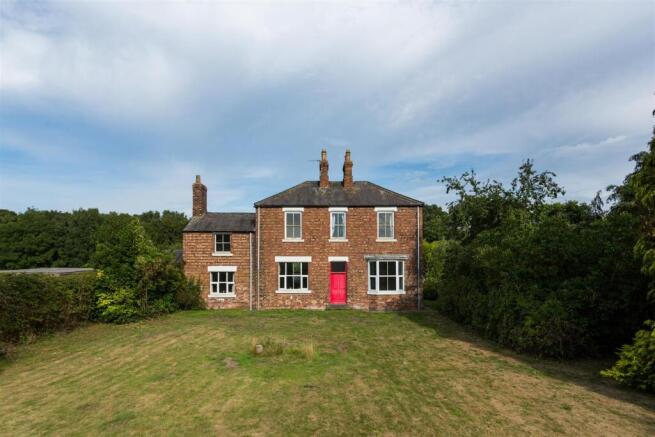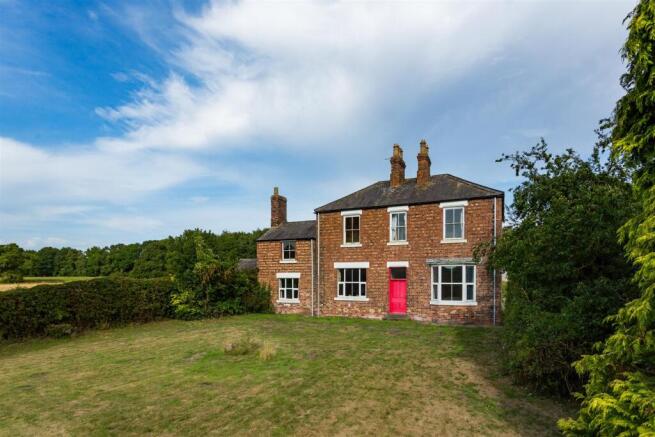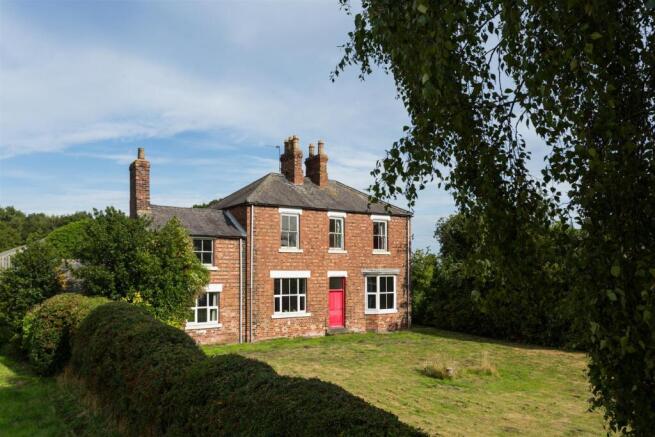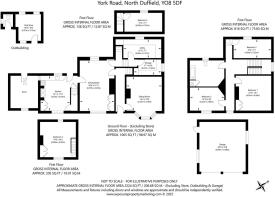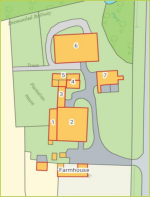
4 bedroom house for sale
York Road, North Duffield, Selby

- PROPERTY TYPE
House
- BEDROOMS
4
- BATHROOMS
1
- SIZE
Ask agent
- TENUREDescribes how you own a property. There are different types of tenure - freehold, leasehold, and commonhold.Read more about tenure in our glossary page.
Freehold
Description
The property comprises:
•A 4-bedroom detached dwelling.
•A range of modern and traditional outbuildings
•Extending to 3.76 hectares (9.28 acres) in total
The Farmstead is accessed off York Road with the dwelling on the left-hand side and the farm buildings to the right-hand side as you enter the property.
Farmhouse - The farmhouse is a period detached, two storey dwelling of brick construction under a slate roof. The house provides approximately 206.68 square metres (2,224 square feet) of accommodation set out over two floors
Ground Floor -
Kitchen - 4.30m x 3.63m (14'1" x 11'10") - With vinyl floor, units at low and high level with AGA unit, stainless steel sink and fitted cupboards. External door to rear and staircase to Bedroom 5.
Dining Room - 4.25m x 6.19m (13'11" x 20'3") - With carpet floor, fitted cupboards and open fireplace with tile hearth.
Storage - 3.37m x 1.92m (11'0" x 6'3" ) - With steps down to a cold storage room with concrete floor.
Utility - 4.66m x 2.31m (15'3" x 7'6") - Adjacent to the Pantry with similar concrete floor.
Bedroom 5/ Storage - 2.31m x 4.63m (7'6" x 15'2") - With steps down to a cold storage room with concrete floor.
Hall - 5.36m x 1.14m (17'7" x 3'8") - With Vinyl floor, staircase to first floor and external front door.
Sitting Room - 4.35m x 4.18m (14'3" x 13'8") - With wood floor and bay window to front elevation.
First Floor -
Bathroom - 3.20m x 4.24m (10'5" x 13'10") - With vinyl floor, bath with shower over, WC and fitted cupboard containing the water heater.
Bedroom 1 - 4.28m x 4.35m (14'0" x 14'3") - Double room with carpet floor.
Bedroom 2 - 4.22m x 2.84m (13'10" x 9'3") - Double room with carpet floor.
Bedroom 3 - 4.62m x 2.32m (15'1" x 7'7") - Double room with carpet floor.
Bedroom 4 - 4.40m x 4.32m (14'5" x 14'2") - Accessed from staircase in Kitchen. Double room with timber floor
Externally - The property benefits from large lawned gardens and an orchard to the front. There are a range of brick outbuildings to the rear of the property together with a double garage.
Farm Buildings - The farm buildings range in age, size and condition and lend themselves to a variety of uses subject to the appropriate consents.
The farm buildings lie to the northwest of the farmhouse and comprise:
Building 1 - Circa 937 Sq.Ft. - Single storey traditional brick building under a tile roof currently split into stables.
Building 2 - Circa 4505.27 Sq.Ft. - Cattle shed of steel portal framed construction with concrete block walls, part concrete floor, part earth floor and under a fibre cement sheet roof.
Building 3 - Circa 686.42 Sq.Ft. - Single storey traditional brick building under a tile roof. The roof has partially collapsed, and the building is unusable.
Building 4 - Circa 471.57 Sq.Ft. - Traditional two-storey former granary which is a brick building under a slate roof.
Building 5 - Circa 1114.39 Sq.Ft. - Single storey extension to Building 4 constructed of timber frame and sheet roof.
Building 6 - Circa 5204.7 Sq.Ft. - Timber framed building with a part concrete floor, part earth floor and concrete block walling to 15ft, timber sliding doors and part open sided. The building is used to store agricultural machinery.
Building 7 - Circa 1396.7 Sq.Ft. - Steel portal framed former grain store with concrete floor, grain walling to 10ft with sheeting above. Half of the building has burnt down and not been replaced and the remainder is used for storage of machinery.
Land - The land lies to the south of the farmstead. The land is currently down as permanent pasture and there is 0.67 hectares (1.65 acres) of woodland located to the west of the farmstead. All the land is classified as Grade 3 under the Provisional Agricultural Land Classification.
Please see brochure for Land Schedule.
General Information -
Services - The farmhouse benefits from storage heaters, septic tank drainage, mains water and mains electricity. Building 2 benefits from an electricity supply. The buildings and the land benefit from a mains water supply.
Fixtures & Fittings - Unless specified in these details, the fixtures and fittings relating to any of the property, buildings and land are not included in the sale but may be available by separate negotiation.
Wayleaves & Easements - We understand that there is a local overhead electricity line to the northeast of the property.
Rights Of Way - There is a private right of way as agreed with Skipwith Common through the Woodland on the western boundary.
Soil Types & Nitrate Vulnerable Zone (Nvz) - The Land lies within a Nitrate Vulnerable Zone.
Mineral Rights / Sporting Rights - These are included in the sale so far as they are owned.
Local Authority - North Yorkshire Council
Tenure - Freehold with vacant possession upon completion.
Method Of Sale - The land is offered for sale by private treaty as a whole. The Vendor reserves the right to conclude the sale by any means.
Vat - It is understood that the property is not assessed for VAT and any offers made are on the basis that VAT will not be charged on the purchase price.
Anti-Money Laundering Regulations - The Agent must comply with Anti Money Laundering regulations. As part of the requirements, the Agent must obtain evidence of the identity and proof of address of potential Purchasers. Prior to an offer being accepted, all parties who are purchasing must provide the necessary evidence.
Viewing - By permit from the Agents only. Please note if you have downloaded these particulars from our website, you must contact the office to register your interest or you will not be included on future mailings regarding this sale. Please also register at for regular email updates.
Agent Contact - Johnny Cordingley MRICS FAAV or James Bramley BSc (Hons)
Stephensons Rural, York Auction Centre, Murton YO19 5GF
Please see brochure for contact details.
Plans & Measurements - The plans, areas and measurements provided are for guidance and subject to verification with the title deeds. It must be the responsibility of any prospective Purchaser to carry out an adequate inspection and site survey to satisfy themselves where the extent of the boundaries will lie.
Energy Performance Rating - BAND F
Vendor's Solicitors - Crombie Wilkinson Solicitors, Pickering Office, 8 Hallgarth, Pickering, YO18 7AP
FAO: Paige Phillips
e: p.
What3words - ///spenders.extensive.planet
Brochures
Final Particulars- Plantation House Farm.pdf- COUNCIL TAXA payment made to your local authority in order to pay for local services like schools, libraries, and refuse collection. The amount you pay depends on the value of the property.Read more about council Tax in our glossary page.
- Ask agent
- PARKINGDetails of how and where vehicles can be parked, and any associated costs.Read more about parking in our glossary page.
- Yes
- GARDENA property has access to an outdoor space, which could be private or shared.
- Yes
- ACCESSIBILITYHow a property has been adapted to meet the needs of vulnerable or disabled individuals.Read more about accessibility in our glossary page.
- Ask agent
York Road, North Duffield, Selby
Add an important place to see how long it'd take to get there from our property listings.
__mins driving to your place
Get an instant, personalised result:
- Show sellers you’re serious
- Secure viewings faster with agents
- No impact on your credit score
Your mortgage
Notes
Staying secure when looking for property
Ensure you're up to date with our latest advice on how to avoid fraud or scams when looking for property online.
Visit our security centre to find out moreDisclaimer - Property reference 34122879. The information displayed about this property comprises a property advertisement. Rightmove.co.uk makes no warranty as to the accuracy or completeness of the advertisement or any linked or associated information, and Rightmove has no control over the content. This property advertisement does not constitute property particulars. The information is provided and maintained by BoultonCooper, Malton. Please contact the selling agent or developer directly to obtain any information which may be available under the terms of The Energy Performance of Buildings (Certificates and Inspections) (England and Wales) Regulations 2007 or the Home Report if in relation to a residential property in Scotland.
Auction Fees: The purchase of this property may include associated fees not listed here, as it is to be sold via auction. To find out more about the fees associated with this property please call BoultonCooper, Malton on 01653 917593.
*Guide Price: An indication of a seller's minimum expectation at auction and given as a “Guide Price” or a range of “Guide Prices”. This is not necessarily the figure a property will sell for and is subject to change prior to the auction.
Reserve Price: Each auction property will be subject to a “Reserve Price” below which the property cannot be sold at auction. Normally the “Reserve Price” will be set within the range of “Guide Prices” or no more than 10% above a single “Guide Price.”
*This is the average speed from the provider with the fastest broadband package available at this postcode. The average speed displayed is based on the download speeds of at least 50% of customers at peak time (8pm to 10pm). Fibre/cable services at the postcode are subject to availability and may differ between properties within a postcode. Speeds can be affected by a range of technical and environmental factors. The speed at the property may be lower than that listed above. You can check the estimated speed and confirm availability to a property prior to purchasing on the broadband provider's website. Providers may increase charges. The information is provided and maintained by Decision Technologies Limited. **This is indicative only and based on a 2-person household with multiple devices and simultaneous usage. Broadband performance is affected by multiple factors including number of occupants and devices, simultaneous usage, router range etc. For more information speak to your broadband provider.
Map data ©OpenStreetMap contributors.
