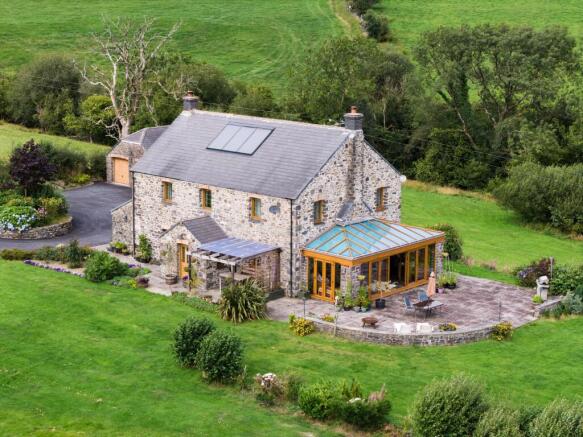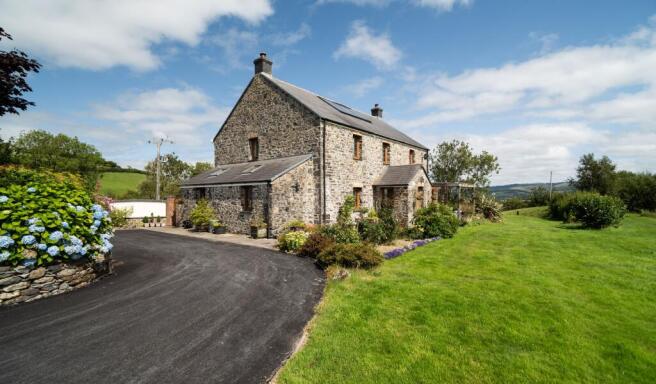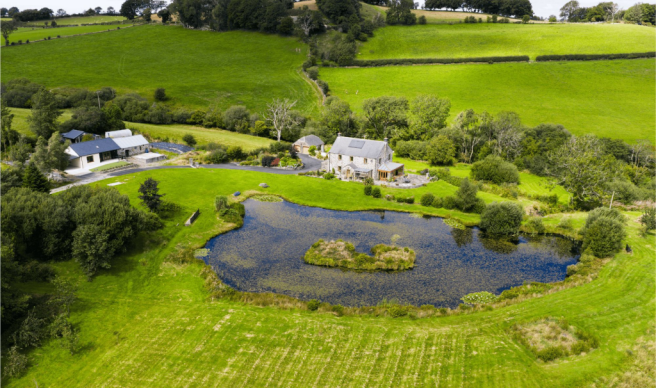Ty Nant, Tynreithin, Tregaron, SY25

- PROPERTY TYPE
Detached
- BEDROOMS
7
- BATHROOMS
2
- SIZE
Ask agent
- TENUREDescribes how you own a property. There are different types of tenure - freehold, leasehold, and commonhold.Read more about tenure in our glossary page.
Freehold
Description
Ty Nant & Buttery Cottage – 10 Acres with Private Lake & Exceptional Views
A rare opportunity to purchase two exceptional detached homes in an outstanding countryside setting, with approximately 10 acres of landscaped grounds, paddocks, and gardens, along with a spectacular private lake. The property enjoys an elevated position overlooking the breathtaking Cors Caron Nature Reserve in the heart of Ceredigion, offering a blend of modern comfort, natural beauty, and rural tranquillity.
Ty Nant, built in 2011, is a beautifully designed home with generous proportions, light-filled interiors, and high-quality finishes throughout. Every window frames a stunning rural view, making the most of its position in the landscape. The recently completed Buttery Cottage provides a second, equally well-presented dwelling with its own charm and flexibility. Buttery Cottage has planning permission for a second two bedroom conversion on the barn. Ideal for multi-generational living, guest accommodation, or as a holiday let (subject to the necessary consents), it offers scope for a variety of lifestyles or income-generating opportunities.
The land surrounding the properties is a real highlight. The 10 acres encompass landscaped gardens, grazing paddocks for livestock or equestrian use, and a large, private lake alive with wildlife including ducks, swans, and other visiting birds. Mature trees and planting create a sense of privacy and shelter, while the elevated position affords sweeping panoramic views over the Cambrian Mountains and the surrounding countryside.
Both homes have been built to modern standards, meaning there is no renovation work required – a rare find in such a sought-after rural location. The combination of contemporary comfort with the charm of a countryside setting makes this property truly turnkey, allowing buyers to move straight in and enjoy the lifestyle from day one.
Despite its peaceful setting, the property is conveniently located. Tregaron and Lampeter are both within easy reach, providing a range of local amenities, shops, and schools, while the vibrant coastal town of Aberystwyth is just 25 minutes away, offering excellent transport links and leisure facilities.
With its superb specification, beautiful surroundings, and complete readiness for immediate occupation, Ty Nant and Buttery Cottage present a unique chance to embrace the very best of West Wales living.
EPC Rating: D
Entrance Porch
Triple aspect with slate-tiled flooring and UPVC woodgrain-effect double-glazed windows.
Entrance Hall
Handmade oak staircase, slate-tiled flooring, coved ceiling.
Sitting Room
8.06m x 4.15m
Triple aspect, large wood burner, oak flooring, doors to conservatory.
Dining Room
3.88m x 2.83m
Rear aspect, oak flooring, coved ceiling, doors to patio.
Kitchen/Breakfast Room
8.06m x 3.41m
Dual aspect, light oak units, polished work surfaces, range cooker, slate floor.
Utility Room
4.54m x 2.02m
Stone arch, skylight, fridge freezer, washing machine space.
Cloakroom
Vanity unit, WC, tiled walls.
Conservatory
8.06m x 4.15m
Triple glazed, bi-fold doors to patio, exposed stonework, stunning views.
First Floor
Principal bedroom with en suite, two further bedrooms, family bathroom.
First Floor Landing
This bright and spacious landing features a curved wooden staircase with wrought-iron detailing, oak flooring, and a large window that fills the space with natural light. A striking pendant light and room for statement furniture complete the welcoming feel.
Bathroom
This stylish bathroom combines modern fittings with a touch of luxury. It features a freestanding clawfoot bath, a corner shower enclosure, and a contemporary vanity unit with vessel sink. The room is finished with neutral tiling, accent feature walls, and ample floor space, creating a light and refreshing atmosphere. A window brings in natural light, while practical touches like a heated towel rail and shelving add convenience.
Shower Room
This bathroom is finished in a sleek, contemporary style with large neutral tiles creating a bright and elegant backdrop. It includes a corner shower enclosure with modern fittings, a stylish vanity with vessel sink, WC, and a bidet. A window brings in natural light, enhancing the clean lines and spacious layout, while the warm tones of the tiling add a touch of luxury.
Bedroom One
5.62m x 3.23m
A generously sized double room, presented with oak flooring and a soft neutral décor. It features built-in sliding wardrobes for excellent storage, a large window bringing in natural light, and access to a private en suite shower room. A chandelier-style light fitting and warm tones create a welcoming and elegant atmosphere.
Bedroom Two
4.11m x 3.99m
This is a well-proportioned double bedroom with a large window providing natural light and views over the surrounding grounds. The room offers ample space for furniture, making it suitable as a family or guest bedroom.
Bedroom Three
4.11m x 3.92m
This bedroom is a bright and well-proportioned double room with dual aspect windows that fill the space with natural light. Finished with oak flooring and neutral décor, it offers ample room for furnishings and enjoys lovely views over the surrounding countryside.
Attic Bedroom
5.16m x 4.11m
The attic bedroom offers a generous space with sloping ceilings, exposed beams, and a Velux window that brings in natural light. Its versatile layout makes it ideal as a guest bedroom, children’s room, or additional living space.
Office
5.16m x 3.23m
The attic office provides a versatile workspace with sloping ceilings, exposed beams, and a Velux window allowing natural light. Generous in size, it offers flexibility for use as a home office, study, or additional storage area.
Buttery Cottage
Buttery Cottage is a brand new, thoughtfully designed home that combines modern living with a peaceful setting overlooking the lake. At its heart is the open-plan kitchen, living and dining area, a bright and practical space ideal for both everyday use and entertaining.
There are two bedrooms, including Bedroom One which benefits from its own en suite shower room, while Bedroom Two provides additional guest or family accommodation. A family bathroom completes the layout.
Outside, the cottage enjoys a private patio with direct views over the lake, alongside the convenience of a carport.
Open-Plan Kitchen/Living/Dining
5.48m x 5.34m
A versatile open-plan space combining the kitchen, dining, and living areas, designed for modern living and enjoying views towards the lake.
Bedroom One
4.26m x 3.47m
A comfortable double bedroom with access to its own en suite.
En Suite
1.3m x 1.31m
Compact en suite fitted with shower, wash basin, and WC
Bedroom Two
2.91m x 4.26m
A well-proportioned second bedroom, ideal as a guest room or for family use.
Family Bathroom
1.71m x 2.33m
A modern bathroom serving the second bedroom and guests, fitted with a shower, wash basin and WC. Ideal for guests.
- COUNCIL TAXA payment made to your local authority in order to pay for local services like schools, libraries, and refuse collection. The amount you pay depends on the value of the property.Read more about council Tax in our glossary page.
- Band: F
- PARKINGDetails of how and where vehicles can be parked, and any associated costs.Read more about parking in our glossary page.
- Yes
- GARDENA property has access to an outdoor space, which could be private or shared.
- Yes
- ACCESSIBILITYHow a property has been adapted to meet the needs of vulnerable or disabled individuals.Read more about accessibility in our glossary page.
- Ask agent
Ty Nant, Tynreithin, Tregaron, SY25
Add an important place to see how long it'd take to get there from our property listings.
__mins driving to your place
Get an instant, personalised result:
- Show sellers you’re serious
- Secure viewings faster with agents
- No impact on your credit score
About Fine and Country West Wales, Aberystwyth
The Gallery Station Approach Alexandra Road, Aberystwyth, SY23 1LH

Your mortgage
Notes
Staying secure when looking for property
Ensure you're up to date with our latest advice on how to avoid fraud or scams when looking for property online.
Visit our security centre to find out moreDisclaimer - Property reference c648f7a6-1d59-4199-a10a-b862410ef76d. The information displayed about this property comprises a property advertisement. Rightmove.co.uk makes no warranty as to the accuracy or completeness of the advertisement or any linked or associated information, and Rightmove has no control over the content. This property advertisement does not constitute property particulars. The information is provided and maintained by Fine and Country West Wales, Aberystwyth. Please contact the selling agent or developer directly to obtain any information which may be available under the terms of The Energy Performance of Buildings (Certificates and Inspections) (England and Wales) Regulations 2007 or the Home Report if in relation to a residential property in Scotland.
*This is the average speed from the provider with the fastest broadband package available at this postcode. The average speed displayed is based on the download speeds of at least 50% of customers at peak time (8pm to 10pm). Fibre/cable services at the postcode are subject to availability and may differ between properties within a postcode. Speeds can be affected by a range of technical and environmental factors. The speed at the property may be lower than that listed above. You can check the estimated speed and confirm availability to a property prior to purchasing on the broadband provider's website. Providers may increase charges. The information is provided and maintained by Decision Technologies Limited. **This is indicative only and based on a 2-person household with multiple devices and simultaneous usage. Broadband performance is affected by multiple factors including number of occupants and devices, simultaneous usage, router range etc. For more information speak to your broadband provider.
Map data ©OpenStreetMap contributors.




