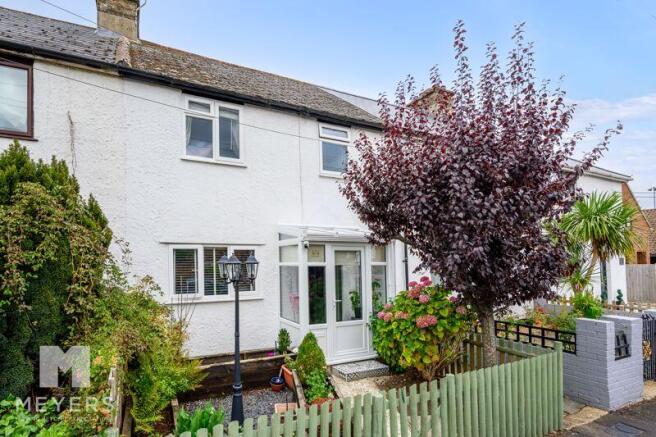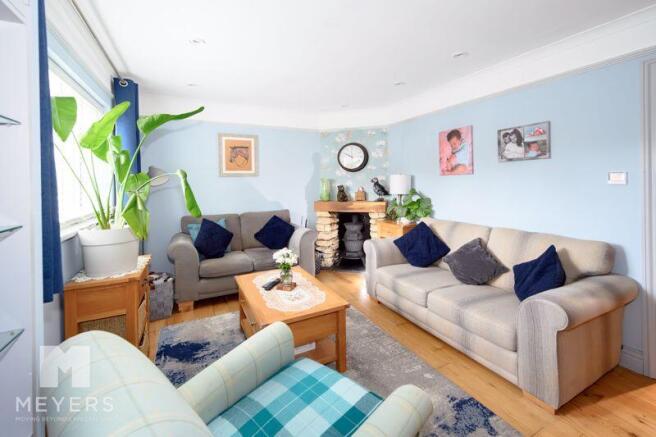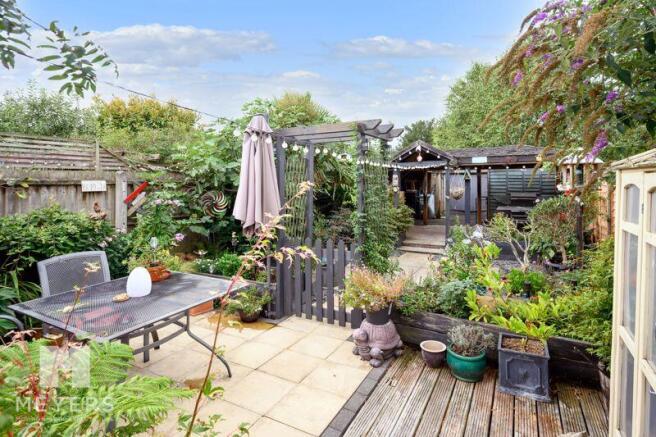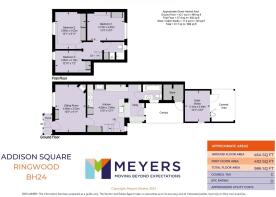
Addison Square | Ringwood | BH24

- PROPERTY TYPE
Terraced
- BEDROOMS
3
- BATHROOMS
2
- SIZE
Ask agent
- TENUREDescribes how you own a property. There are different types of tenure - freehold, leasehold, and commonhold.Read more about tenure in our glossary page.
Freehold
Key features
- CIRCA 1920's Character House
- Three Double Bedrooms
- Separate Sitting Room with 'Pot Belly' Feature Log Burner
- Shaker Style Kitchen with Central Island
- Utility Area and Ground Floor Bathroom
- Three Double Bedrooms and Separate Shower Room
- Approx 90 ft West Facing Rear Garden with Side Access
- Outdoor Cabin/Studio with Power and Lighting
- Short Walk to Ringwood Town Centre
- Ringwood Infant, Junior and Academy School Catchment
Description
Property Introduction
First time to market in approx 40 years - A beautifully updated and maintained 1920s home blending period charm with modern style. Features include a stylish Shaker kitchen with central island, utility area, ground floor bathroom, and first-floor shower room with three double bedrooms. Set in a quiet location, the property boasts a landscaped 90ft (approx.) west-facing garden with entertaining areas, workshops, and a versatile outdoor studio/cabin – ideal for working from home space. Located close to Ringwood schools and town centre. A must-see home – viewing is highly recommended.
Entrance Porch
The property is accessed via a UPVC entrance porch featuring a part glazed door and wrap-around windows, creating a bright and functional space ideal for coats and shoe storage. The porch is finished with a patterned tile-effect floor and leads through a decorative 1900s-style front door into the main sitting room.
Sitting Room
Located at the front of the property, the sitting room enjoys views over the front garden and is filled with natural light. It features engineered oak flooring with underfloor heating and a charming 'potbelly' wood-burning stove set on a tiled slate hearth with exposed stone brickwork and an oak mantel above. A built-in bookcase with glazed shelving and storage cupboards provides practical and aesthetic appeal—one cupboard houses the recently installed fuse board and smart meter. Additional features include provisions for a wall-mounted TV and a radiator positioned below.
Kitchen & Utility Area
An internal door leads from the sitting room into the stylish kitchen/breakfast room, which flows into a useful utility area. The shaker-style kitchen is fitted with a range of wall and base units, including soft-close drawers and pull-out larder drawers. There is also under-stairs storage featuring shelving, hanging rails, and space for coats.
Worktops are finished in a contrasting granite-effect surface, with a ceramic inset sink and mixer tap. Appliances include a Smeg range cooker with a five-ring induction hob, a decorative glass splashback, and a stainless steel chimney hood. There is space and plumbing for a dishwasher and washing machine, as well as space for an American-style fridge-freezer.
A movable central island with an oak worktop offers additional storage, shelving, and breakfast bar seating for two. The kitchen also features a second log-burning stove on a tiled hearth with a split slate surround and mantel. Tiled flooring continues through to the utility area,...
Ground Floor Bathroom
Accessed from the utility area, an internal door leads to the ground floor bathroom which is finished with grey floor-to-ceiling tiles. The suite comprises a low-level WC, a bath with a traditional mixer tap and handheld shower, an anthracite grey wall-mounted towel rail, and a vanity unit with an oak worktop and ceramic basin. An opaque window to the side elevation allows for natural light.
First Floor Landing
Stairs with a carpet stair runner rise from the kitchen area to the first floor landing, which provides access to all three double bedrooms and the separate shower room. A ceiling hatch with a pull-down ladder offers access to the insulated and part-boarded loft space which provides great additional storage – potential for conversion (STPP).
Bedroom 1
A spacious double bedroom located at the rear of the property with pleasant views over the garden. It includes an alcove ideal for a bank of wardrobes, additional space for freestanding furniture, provisions for a wall-mounted TV, and a feature wood-panelled wall. Finished with light grey laminate flooring.
Bedroom 2
A generous double bedroom at the front of the property featuring built-in wardrobes, a desk, shelving, and ample space for a king-size bed. Wood-effect laminate flooring completes the room.
Bedroom 3
Another well-sized double bedroom, also front-facing, with built-in wardrobes, drawers, and shelving. Finished with matching laminate flooring.
Shower Room
The modern shower room includes a low-level WC with concealed cistern, built-in basin with mixer tap and tiled splashback, LED overhead lighting and built in mirror with additional storage/shelving to the side. A wall-mounted anthracite towel rail and a walk-in shower enclosure with bifold glass door, tiled walls, and mixer shower complete the space.
Outside Cabin/Studio
The outdoor cabin features a side window and a private front porch area—ideal for al fresco dining and entertaining. Accessed via bi-fold wooden doors, the cabin benefits from power and lighting and could be used as a home office, studio, or hobby space.
Externally
Front Garden:
Enclosed by a picket fence with a pedestrian gate, the front garden features a tiled step to the entrance porch, raised flower beds, a Victorian-style lamp post, and established tree-lined borders. A shared side pathway with the neighbouring property leads to the rear garden.
Rear Garden:
The generous west-facing rear garden is fully enclosed with panel fencing and concrete posts. A concrete area with a covered canopy offers a practical space for drying clothes, while a storage cupboard provides additional space. Raised decking leads to a private patio area with raised shrub borders, a central picket gate, and a pergola that opens into a second patio space. Further along is another decked area with a large canopy, ideal for a workshop or outdoor entertaining. This area also includes two sheds, a wood store, and ample space for multi-purpose outdoor use.
Location
A well-positioned three double bedroom house situated in a quiet location and within easy walking distance to town centre and the sought after local schools. Ringwood itself offers a great range of educational, recreational and retail facilities with the area offering easy access to commuter routes. There are mainline train stations and international airports at Bournemouth and Southampton and Ringwood also offers a major coach and bus station with the National Express coaches travelling regularly to London and its airports The golden sands of Bournemouth beaches and the New Forest National Park are also within easy reach.
Agent Note
These particulars are believed to be correct but their accuracy is not guaranteed. They do not form part of any contract. Nothing in these particulars shall be deemed to be a statement that the property is in good structural condition or otherwise, nor that any of the services, appliances, equipment or facilities are in good working order or have been tested. Purchasers should satisfy themselves on such matters prior to purchase.
Brochures
Property BrochureFull Details- COUNCIL TAXA payment made to your local authority in order to pay for local services like schools, libraries, and refuse collection. The amount you pay depends on the value of the property.Read more about council Tax in our glossary page.
- Band: C
- PARKINGDetails of how and where vehicles can be parked, and any associated costs.Read more about parking in our glossary page.
- Ask agent
- GARDENA property has access to an outdoor space, which could be private or shared.
- Yes
- ACCESSIBILITYHow a property has been adapted to meet the needs of vulnerable or disabled individuals.Read more about accessibility in our glossary page.
- Ask agent
Addison Square | Ringwood | BH24
Add an important place to see how long it'd take to get there from our property listings.
__mins driving to your place
Get an instant, personalised result:
- Show sellers you’re serious
- Secure viewings faster with agents
- No impact on your credit score

Your mortgage
Notes
Staying secure when looking for property
Ensure you're up to date with our latest advice on how to avoid fraud or scams when looking for property online.
Visit our security centre to find out moreDisclaimer - Property reference 12731005. The information displayed about this property comprises a property advertisement. Rightmove.co.uk makes no warranty as to the accuracy or completeness of the advertisement or any linked or associated information, and Rightmove has no control over the content. This property advertisement does not constitute property particulars. The information is provided and maintained by Meyers Estates, Ringwood & Verwood. Please contact the selling agent or developer directly to obtain any information which may be available under the terms of The Energy Performance of Buildings (Certificates and Inspections) (England and Wales) Regulations 2007 or the Home Report if in relation to a residential property in Scotland.
*This is the average speed from the provider with the fastest broadband package available at this postcode. The average speed displayed is based on the download speeds of at least 50% of customers at peak time (8pm to 10pm). Fibre/cable services at the postcode are subject to availability and may differ between properties within a postcode. Speeds can be affected by a range of technical and environmental factors. The speed at the property may be lower than that listed above. You can check the estimated speed and confirm availability to a property prior to purchasing on the broadband provider's website. Providers may increase charges. The information is provided and maintained by Decision Technologies Limited. **This is indicative only and based on a 2-person household with multiple devices and simultaneous usage. Broadband performance is affected by multiple factors including number of occupants and devices, simultaneous usage, router range etc. For more information speak to your broadband provider.
Map data ©OpenStreetMap contributors.





