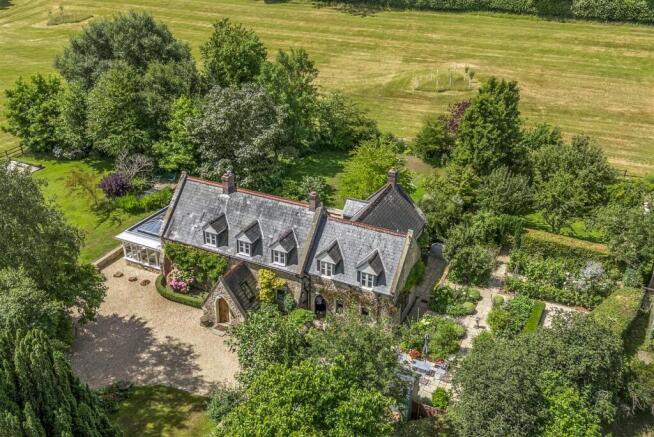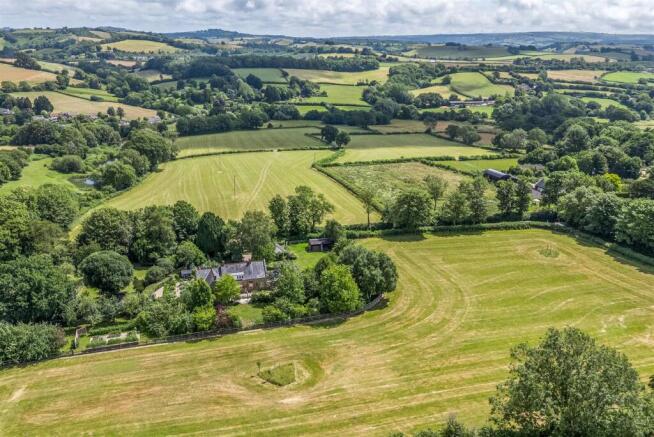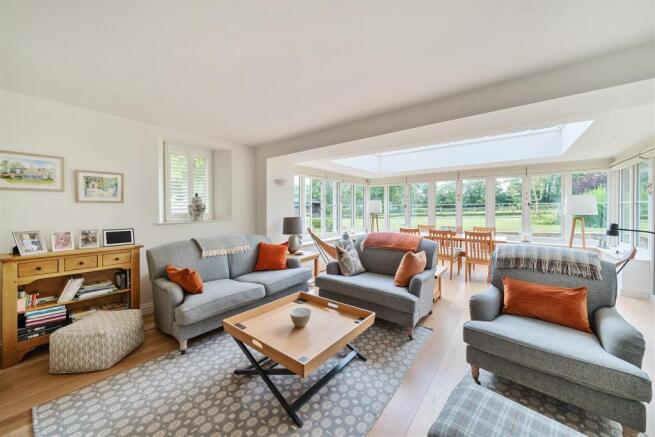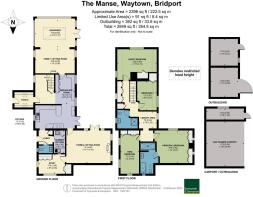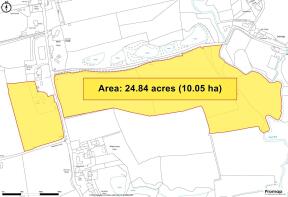
Waytown, Bridport

- PROPERTY TYPE
Country House
- BEDROOMS
4
- BATHROOMS
2
- SIZE
Ask agent
- TENUREDescribes how you own a property. There are different types of tenure - freehold, leasehold, and commonhold.Read more about tenure in our glossary page.
Freehold
Key features
- Detached
- Unlisted character property
- 4 bedrooms
- 4 reception rooms
- Orangery
- Oak framed double carport
- Extensive country views
- Rural location
Description
The Property - Set in over 24 acres in an idyllic rural location, The Manse is an impressive English Gothic style property with stone elevations under a slate roof which has been
sympathetically extended and enhanced to create a beautiful home. Historically it was a chapel, built in 1906 and there is still some evidence remaining of its past.
Internally this perfectly proportioned home exhibits many fine characteristics including vaulted ceilings and arched windows. These have been combined in perfect symmetry with contemporary enhancements including a stunning orangery.
Externally the gardens wrap around the property with rich beds of colour and produce. Beyond is an orchard and then a paddock with additional land set to the front of the
property protecting the views of Dorset countryside.
Accommodation - An arched solid wood entrance door opens into a vaulted lobby with Velux windows and bench seating. A door then leads on into the main hall with original parquet flooring and stairs rising up. Moving forward into the breakfast room and kitchen, comprising of a range of bespoke hand built wall and floor units by Dorset Kitchens and these units extend into the summer kitchen/utility. The central feature of the kitchen is an electric AGA. Integrated items include a fridge and freezer, combination oven and electric hob. The summer kitchen also has space for a washing machine and Belfast sink. There is a lobby which links the two rooms with a door opening into the garden and another into a cloakroom. Returning to the kitchen, French doors look out over the rear terrace with garden views. The adjoining breakfast room offers comfortable bespoke seating. Beyond is the spacious family sitting room. This bright and relaxing space has a wood burner as its central feature. The orangery adjoins the sitting room, offering a contemporary extension with a classic lantern overhead and windows on three side. French doors open out to the rear garden, perfect for that indoor, outdoor feel.
The formal sitting room comes off the kitchen. Attractive features found in this room include a solid wood floor, French doors out to the garden terrace and has two stone arched windows framing the fireplace with LPG wood burner set within. It is picture perfect. From this room a door opens into the study, finished with bespoke shelving across one wall for storage and dual aspect windows overlooking the surrounding study garden. Rising up to the galleried landing you will find hand-built
storage set across one wall as well as a small library and study area. The elegant principal bedroom again has bespoke storage and is beautifully light with an adjoining
en-suite, which comprises of a shower and separate bath with floating basin and vanity unit. There are three other bedrooms, a twin and two good size doubles. The main guest bedroom has a wonderful vaulted ceiling. The family shower room consists of a glass shower cubicle, floating basin and toilet.
Please see floorplan for accommodation and measurements.
Outside - The garden is a delightful combination of classic formal gardens comprising of deep flower borders complimented by ornamental shrubs and trees with paths meandering through taking you to a productive garden in raised beds with adjoining fruit orchard. The study garden is a mixture of flowers and produce. A west facing terrace leads off the rear of the property, perfect for evening entertaining with a boules court set within the formal lawn.
There is 24.84 acres of land in total including the garden. The land consists of a paddock which wraps around two sides of the garden where there is the start of an
arboretum with three stands of birches. The remaining acreage is located to the front of the property giving a protected view of beautiful Dorset rolling countryside.
There is a separate metered mains water supply. The river Brit runs at the edge of the boundary.
Situation - The property is surrounded by the rolling West Dorset countryside, designated a National Landscape (Area of Outstanding Natural Beauty). Close by is Waytown, a
small hamlet where the ‘Hare and Hounds’ public house can be found. A short distance further is the larger village of Netherbury which is in a designated conservation area comprising mainly period stone houses and cottages for which the area is well known. It has a church and village hall . Beaminster to the north offers many facilities
including a good range of shops, churches, post office, library, two schools, health centres, other professional services and many social and sporting facilities. The
vibrant market town of Bridport lies approximately 4 miles to the South and is a gateway to the Jurassic World Heritage coastline at nearby West Bay. It has a variety
of independent shops, supermarkets, public houses and restaurants catering for a range of tastes and excellent arts and music events. There are numerous countryside walks within direct access from the property. Main line railway stations are at Crewkerne and Dorchester.
Education - Primary schools in Salway Ash and Beaminster. Good state secondary schools at Beaminster, Bridport and Lyme Regis as well as Colyton Grammer School.
Independent schools include Perrott Hill, Sherborne, Millfield and Milton Abbey.
Services - Mains water and electricity are connected.
Sewerage treatment plant. Oil-fired boiler.
Broadband
Standard and Superfast are available for connection.
Mobile Phone coverage
There is mobile coverage in the area, please refer to
Ofcom’s website for more details.
Local Authority - Dorset Council -
Council Tax Band G.
Material Information - There are no current planning permissions in this postcode that would effect the property which we have been
made aware of.
As is often the case, the title register is likely to contain rights and covenants, please check with your legal advisor
or call the office if you would like to discuss prior to booking a viewing.
Directions - What3words
musician.carting.buying
Rights Of Way - A public footpath crosses the field which borders the River Brit.
Brochures
The Mansev7 5Mb.pdf- COUNCIL TAXA payment made to your local authority in order to pay for local services like schools, libraries, and refuse collection. The amount you pay depends on the value of the property.Read more about council Tax in our glossary page.
- Band: G
- PARKINGDetails of how and where vehicles can be parked, and any associated costs.Read more about parking in our glossary page.
- Covered,Driveway
- GARDENA property has access to an outdoor space, which could be private or shared.
- Yes
- ACCESSIBILITYHow a property has been adapted to meet the needs of vulnerable or disabled individuals.Read more about accessibility in our glossary page.
- Ask agent
Waytown, Bridport
Add an important place to see how long it'd take to get there from our property listings.
__mins driving to your place
Get an instant, personalised result:
- Show sellers you’re serious
- Secure viewings faster with agents
- No impact on your credit score
Your mortgage
Notes
Staying secure when looking for property
Ensure you're up to date with our latest advice on how to avoid fraud or scams when looking for property online.
Visit our security centre to find out moreDisclaimer - Property reference 34122890. The information displayed about this property comprises a property advertisement. Rightmove.co.uk makes no warranty as to the accuracy or completeness of the advertisement or any linked or associated information, and Rightmove has no control over the content. This property advertisement does not constitute property particulars. The information is provided and maintained by Symonds & Sampson, Beaminster. Please contact the selling agent or developer directly to obtain any information which may be available under the terms of The Energy Performance of Buildings (Certificates and Inspections) (England and Wales) Regulations 2007 or the Home Report if in relation to a residential property in Scotland.
*This is the average speed from the provider with the fastest broadband package available at this postcode. The average speed displayed is based on the download speeds of at least 50% of customers at peak time (8pm to 10pm). Fibre/cable services at the postcode are subject to availability and may differ between properties within a postcode. Speeds can be affected by a range of technical and environmental factors. The speed at the property may be lower than that listed above. You can check the estimated speed and confirm availability to a property prior to purchasing on the broadband provider's website. Providers may increase charges. The information is provided and maintained by Decision Technologies Limited. **This is indicative only and based on a 2-person household with multiple devices and simultaneous usage. Broadband performance is affected by multiple factors including number of occupants and devices, simultaneous usage, router range etc. For more information speak to your broadband provider.
Map data ©OpenStreetMap contributors.
