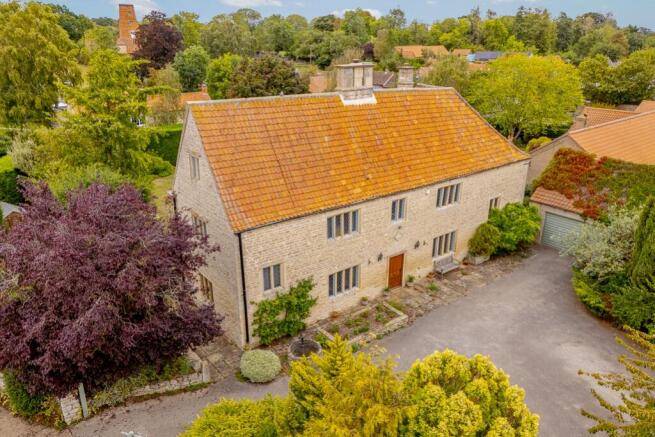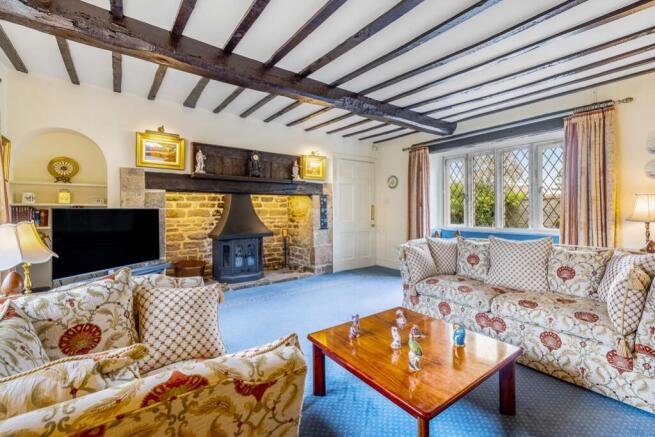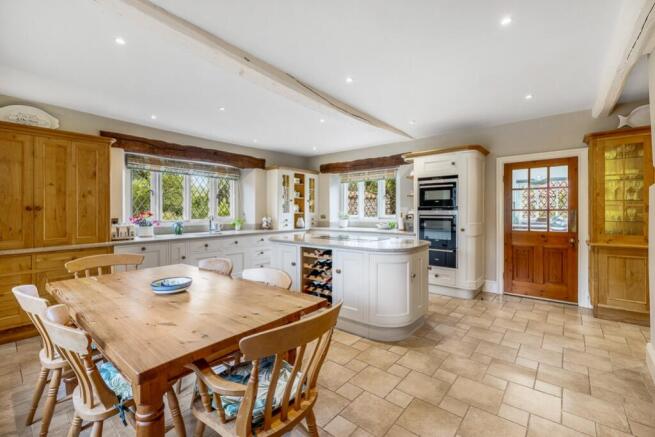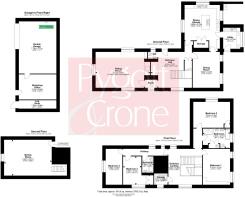63 Main Street, South Rauceby, Sleaford, Lincolnshire, NG34

- PROPERTY TYPE
Detached
- BEDROOMS
4
- BATHROOMS
2
- SIZE
Ask agent
- TENUREDescribes how you own a property. There are different types of tenure - freehold, leasehold, and commonhold.Read more about tenure in our glossary page.
Freehold
Key features
- Fine detached Grade II listed period home with handsome elevations
- Approx. 3700 sq. ft. of light and versatile accommodation
- Four bedrooms and two bathrooms, plus second-floor games room
- Splendid triple-aspect sitting room with wood-burning stove
- Reception hall with oak parquet flooring and grand staircase
- Well-appointed dining kitchen with central island, adjoining utility room
- Delightful gardens with colourful borders, lawns, and mature hedgerows
- Driveway parking, detached 281sqft garage block, and ev charging point
- Highly sought-after village location close to Grantham, Sleaford, and excellent schools
- EPC Rating - E, Council Tax Band - G
Description
The Corner House is a striking Grade II listed detached period home, set within the heart of the sought-after village of South Rauceby. With some 3700sq. ft. of accommodation, this fine stone property offers a wealth of character features including exposed timber beams, stone mullion windows, and original fireplaces, complemented by light, airy interiors and well-maintained gardens.
Inside, the spacious accommodation flows beautifully. The ground floor includes a magnificent triple-aspect sitting room with wood-burner in an inglenook fireplace, a formal dining room, a welcoming reception hall with Oak Parquet flooring and grand staircase. The bespoke, high quality dining kitchen is by local cabinet maker with central island, fitted units, and space for a breakfast table. A utility room provides additional storage and functionality.
On the first floor, a galleried landing leads to four well-presented bedrooms, along with both a family bathroom and a guest bathroom in a configuration that forms a guest suite. The second floor provides flexible accommodation within the eaves, currently used as a games room. The beautifully crafted snooker table with additional table tennis top would be included in the sale.
Externally, the property is set on a generous and very private corner plot. A driveway provides ample parking and access to a detached garage block being some 281sqft which incorporates a double garage with ev charging point and workshop / office. This itself offers immense potential to be developed further subject to relevant consents. The gardens are a true highlight, with colourful borders, lawns, mature hedgerows, and trees, creating a private and tranquil outdoor setting.
This is a rare opportunity to acquire a home of such character and stature, combining traditional charm with practical family living, in one of Lincolnshire's most desirable villages.
South Rauceby is a well-regarded estate village with locally renowned country pub and restaurant 'The Bustard Inn' , primary school within walking distance and active village hall which houses a popular pre school. There are many lovely walks and bridleways in the area together with two livery yards in the village itself. Being just 3 miles outside of Sleaford it is also convenient for both the A15 and A17. The larger market town of Grantham is only 12 miles away where there is both A1 and intercity rail service to London King's Cross.
Agents Note: The vendor advises that they have Ultra Fast Broadband to the property. The property is believed to date to c 1725 with parts possibly earlier and is within the conservation area. There is a covenant that permission from Rauceby Estates will be required for any extensions to the property.
Entrance Porch
Entrance Hall
5.31m x 5.54m - 17'5" x 18'2"
WC
Sitting Room
5.31m x 8.08m - 17'5" x 26'6"
Dining Room
5.4m x 4.04m - 17'9" x 13'3"
Dining Kitchen
6.85m x 5.31m - 22'6" x 17'5"
Utility
3.04m x 2.45m - 9'12" x 8'0"
First Floor Galleried Landing
5.32m x 4.92m - 17'5" x 16'2"
Bedroom 1
5.31m x 4.14m - 17'5" x 13'7"
Bedroom 2
3.34m x 5.4m - 10'11" x 17'9"
Bathroom
2.91m x 4.01m - 9'7" x 13'2"
Bedroom 3
4.25m x 2.73m - 13'11" x 8'11"
Bedroom 4
5.3m x 2.46m - 17'5" x 8'1"
Second Bathroom
2.46m x 1.67m - 8'1" x 5'6"
Storage
1.67m x 2.09m - 5'6" x 6'10"
Stairs to Second Floor
Games Room
5.4m x 6.91m - 17'9" x 22'8"
Outside
Double Garage
7.73m x 5.17m - 25'4" x 16'12"
Workshop/Office
3.73m x 5m - 12'3" x 16'5"
Log Store
1.25m x 5.56m - 4'1" x 18'3"
- COUNCIL TAXA payment made to your local authority in order to pay for local services like schools, libraries, and refuse collection. The amount you pay depends on the value of the property.Read more about council Tax in our glossary page.
- Band: G
- PARKINGDetails of how and where vehicles can be parked, and any associated costs.Read more about parking in our glossary page.
- Yes
- GARDENA property has access to an outdoor space, which could be private or shared.
- Yes
- ACCESSIBILITYHow a property has been adapted to meet the needs of vulnerable or disabled individuals.Read more about accessibility in our glossary page.
- Ask agent
63 Main Street, South Rauceby, Sleaford, Lincolnshire, NG34
Add an important place to see how long it'd take to get there from our property listings.
__mins driving to your place
Get an instant, personalised result:
- Show sellers you’re serious
- Secure viewings faster with agents
- No impact on your credit score
Your mortgage
Notes
Staying secure when looking for property
Ensure you're up to date with our latest advice on how to avoid fraud or scams when looking for property online.
Visit our security centre to find out moreDisclaimer - Property reference 10700525. The information displayed about this property comprises a property advertisement. Rightmove.co.uk makes no warranty as to the accuracy or completeness of the advertisement or any linked or associated information, and Rightmove has no control over the content. This property advertisement does not constitute property particulars. The information is provided and maintained by Pygott & Crone, Sleaford. Please contact the selling agent or developer directly to obtain any information which may be available under the terms of The Energy Performance of Buildings (Certificates and Inspections) (England and Wales) Regulations 2007 or the Home Report if in relation to a residential property in Scotland.
*This is the average speed from the provider with the fastest broadband package available at this postcode. The average speed displayed is based on the download speeds of at least 50% of customers at peak time (8pm to 10pm). Fibre/cable services at the postcode are subject to availability and may differ between properties within a postcode. Speeds can be affected by a range of technical and environmental factors. The speed at the property may be lower than that listed above. You can check the estimated speed and confirm availability to a property prior to purchasing on the broadband provider's website. Providers may increase charges. The information is provided and maintained by Decision Technologies Limited. **This is indicative only and based on a 2-person household with multiple devices and simultaneous usage. Broadband performance is affected by multiple factors including number of occupants and devices, simultaneous usage, router range etc. For more information speak to your broadband provider.
Map data ©OpenStreetMap contributors.




